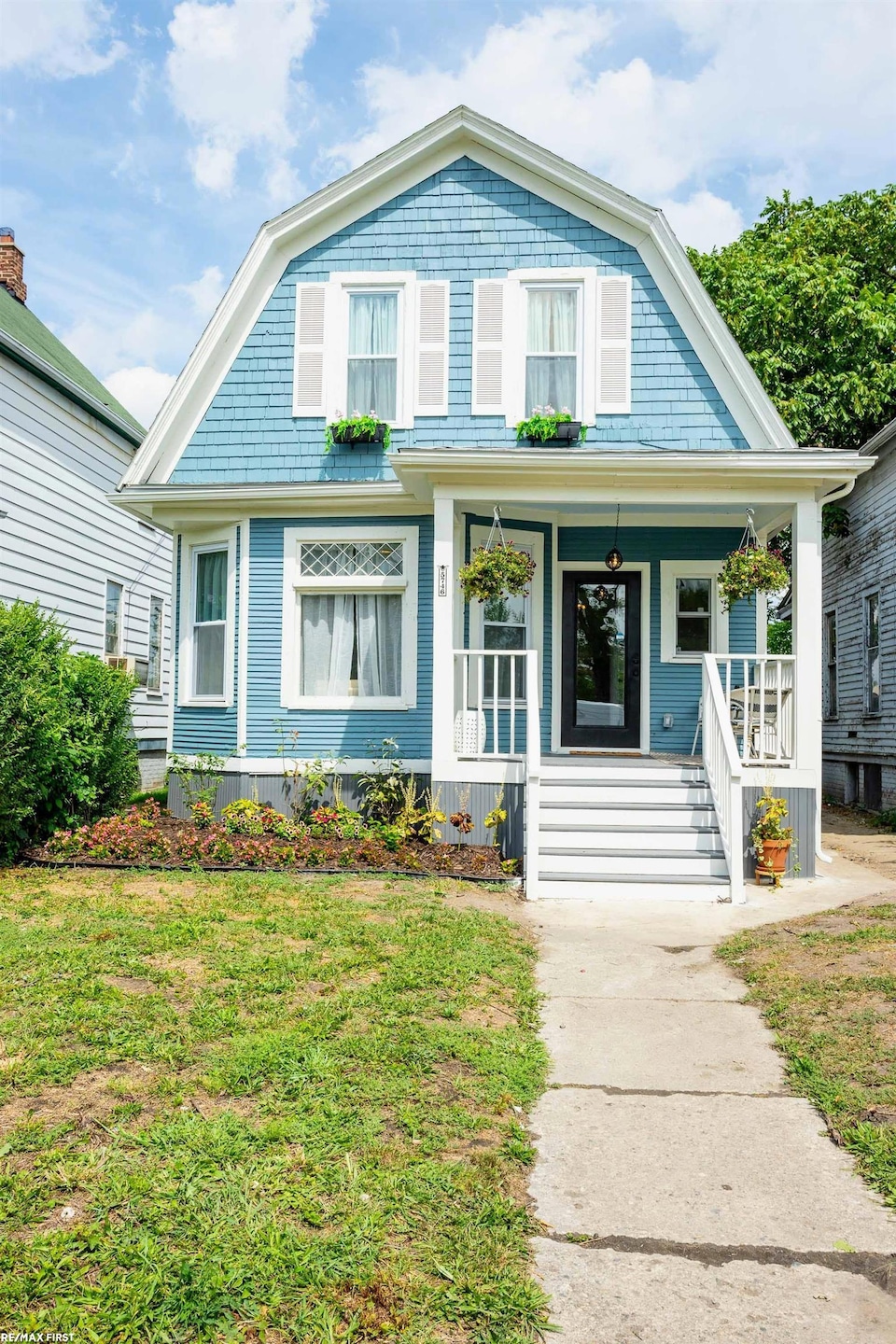5746 Vermont St Detroit, MI 48208
Elijah McCoy NeighborhoodEstimated payment $1,353/month
Highlights
- Wood Flooring
- Main Floor Bedroom
- Fenced Yard
- Cass Technical High School Rated 10
- Formal Dining Room
- Porch
About This Home
This gorgeous home has been remodeled down to the studs while preserving its original charm and character. It features beautiful hardwood floors with elegant tile accents, a spacious living room with a huge bay window, and thoughtfully selected designer fixtures throughout. The updated kitchen offers modern finishes, plenty of storage, and excellent flow to the rest of the main level. A first-floor bedroom and full bath provide flexible living options, while the finished basement is ideal for a den, media room, or home office. Upstairs, there are two generous bedrooms and a full bath with a relaxing garden tub. Every system and surface has been updated, creating a move-in-ready home that blends classic Detroit architecture with modern convenience. Enjoy the covered front porch and the privacy-fenced backyard for entertaining, gardening, or pets. Located near Henry Ford Hospital and Wayne State University, with quick access to Midtown, New Center, and Detroit’s best dining, shopping, and cultural attractions!
Home Details
Home Type
- Single Family
Est. Annual Taxes
Year Built
- Built in 1912
Lot Details
- 3,920 Sq Ft Lot
- Lot Dimensions are 30x124
- Fenced Yard
Home Design
- Bungalow
- Wood Siding
Interior Spaces
- 1.5-Story Property
- Ceiling Fan
- Bay Window
- Living Room
- Formal Dining Room
- Wood Flooring
- Finished Basement
- Block Basement Construction
Kitchen
- Oven or Range
- Microwave
- Dishwasher
Bedrooms and Bathrooms
- 3 Bedrooms
- Main Floor Bedroom
- Bathroom on Main Level
- 2 Full Bathrooms
- Soaking Tub
Laundry
- Dryer
- Washer
Outdoor Features
- Patio
- Porch
Utilities
- Window Unit Cooling System
- Forced Air Heating System
- Heating System Uses Natural Gas
- Gas Water Heater
- Internet Available
Community Details
- Mc Millans Jas Edensor Subdivision
Listing and Financial Details
- Assessor Parcel Number 08008456
Map
Home Values in the Area
Average Home Value in this Area
Tax History
| Year | Tax Paid | Tax Assessment Tax Assessment Total Assessment is a certain percentage of the fair market value that is determined by local assessors to be the total taxable value of land and additions on the property. | Land | Improvement |
|---|---|---|---|---|
| 2025 | $1,358 | $0 | $0 | $0 |
| 2024 | $1,358 | $11,500 | $0 | $0 |
| 2023 | $830 | $8,645 | $0 | $0 |
| 2022 | $878 | $7,300 | $0 | $0 |
| 2021 | $365 | $5,100 | $0 | $0 |
| 2020 | $290 | $5,200 | $0 | $0 |
| 2019 | $289 | $3,960 | $0 | $0 |
| 2018 | $282 | $4,300 | $0 | $0 |
| 2017 | $10 | $4,300 | $0 | $0 |
| 2016 | $287 | $27,700 | $0 | $0 |
| 2015 | $53 | $5,000 | $0 | $0 |
| 2013 | $542 | $5,570 | $0 | $0 |
| 2010 | -- | $7,979 | $394 | $7,585 |
Property History
| Date | Event | Price | Change | Sq Ft Price |
|---|---|---|---|---|
| 09/09/2025 09/09/25 | Price Changed | $239,900 | -4.0% | $118 / Sq Ft |
| 08/20/2025 08/20/25 | For Sale | $249,900 | -- | $123 / Sq Ft |
Purchase History
| Date | Type | Sale Price | Title Company |
|---|---|---|---|
| Quit Claim Deed | $2,900 | None Listed On Document | |
| Quit Claim Deed | $2,900 | None Listed On Document | |
| Quit Claim Deed | -- | -- | |
| Quit Claim Deed | -- | None Available | |
| Quit Claim Deed | -- | None Available | |
| Quit Claim Deed | $500 | None Available |
Source: Michigan Multiple Listing Service
MLS Number: 50185340
APN: 08-008456
- 2018 Mcgraw Ave
- 6050 Vermont St
- 6077 Vermont St
- 6102 Rosa Parks Blvd
- 6085 Wabash St
- 6151 Hecla St
- 5673 16th St
- 6166 Rosa Parks Blvd
- 5766 Trumbull St Unit 114
- 6145 Wabash St
- 6176 Wabash St
- 4261 Rosa Parks Blvd
- 5962 Stanton St
- 5220 Hecla St
- 6208 Wabash St
- 5202 Stanton St
- 5287 Stanton St
- 5286 Stanton St
- 1925 Merrick St
- 5226 Avery St Unit 5
- 6091 Vermont St Unit B
- 6093 Vermont St Unit A
- 5766 Trumbull St
- 1331 Holden St
- 5007 Commonwealth St
- 2411 W Grand Blvd
- 4844 Commonwealth St Unit UB
- 4848 Commonwealth St Unit 4
- 2202 Lothrop St
- 1533 Hancock 3e St
- 4731 Trumbull St Unit 1
- 2283 Lamothe St
- 1800 W Bethune St
- 1800 W Bethune St Unit ID1228664P
- 1800 W Bethune St Unit ID1228665P
- 7615 Woodrow Wilson St Unit Lower 7615
- 1547 Pallister
- 1547 Pallister
- 4431 Commonwealth St
- 4434 Trumbull St Unit 9







