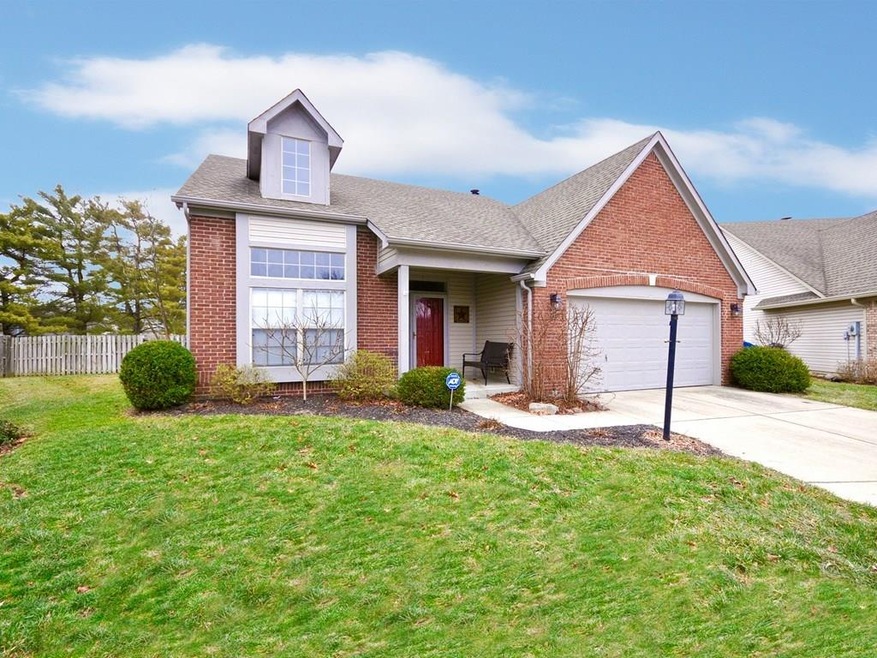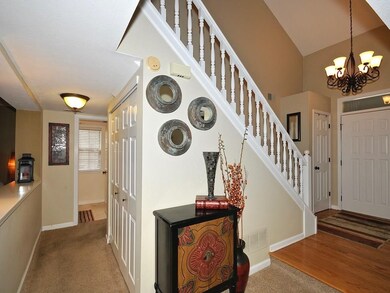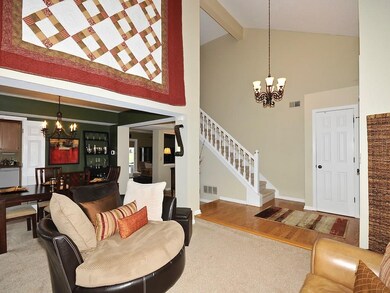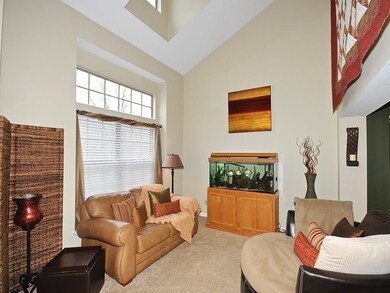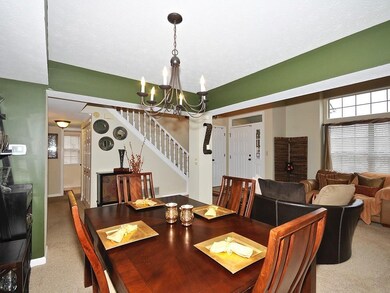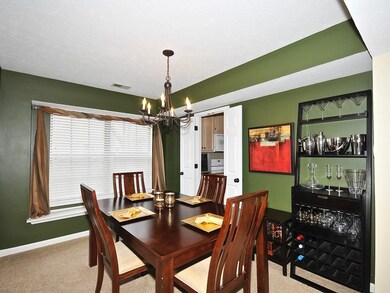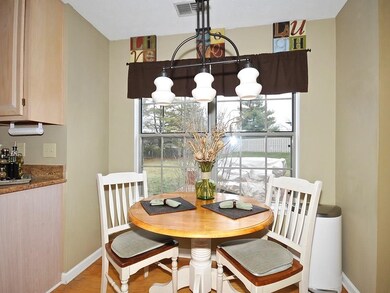
5747 Common Way Ct Indianapolis, IN 46220
Devonshire NeighborhoodHighlights
- Vaulted Ceiling
- Thermal Windows
- Central Air
- Clearwater Elementary School Rated A-
- Walk-In Closet
- Garage
About This Home
As of November 2020Seeing is believing in this charming 1 1/2 story Washington Township home complete with living room/dining room combo and kitchen/family room open concept. Upper level boasts 3 bedrooms and 2 full baths. Attached 2 car garage and park like setting yard completely fenced on a quiet cul-de-sac. Updates galore. List available upon request.
Last Agent to Sell the Property
Deborah Dorman
RE/MAX Legends Group License #RB14039721 Listed on: 01/26/2016
Last Buyer's Agent
Jill Curtis
F.C. Tucker Company

Home Details
Home Type
- Single Family
Est. Annual Taxes
- $1,636
Year Built
- Built in 1992
Lot Details
- 0.28 Acre Lot
- Back Yard Fenced
Home Design
- Brick Exterior Construction
- Slab Foundation
- Vinyl Siding
Interior Spaces
- 1.5-Story Property
- Vaulted Ceiling
- Thermal Windows
- Family Room with Fireplace
- Attic Access Panel
- Fire and Smoke Detector
Kitchen
- Electric Oven
- Microwave
- Dishwasher
- Disposal
Bedrooms and Bathrooms
- 3 Bedrooms
- Walk-In Closet
Parking
- Garage
- Driveway
Utilities
- Central Air
- Heat Pump System
Community Details
- Association fees include insurance, maintenance, professional mgmt, snow removal
- Kessler Commons Subdivision
- Property managed by Community
Listing and Financial Details
- Assessor Parcel Number 490704122023000800
Ownership History
Purchase Details
Home Financials for this Owner
Home Financials are based on the most recent Mortgage that was taken out on this home.Purchase Details
Purchase Details
Home Financials for this Owner
Home Financials are based on the most recent Mortgage that was taken out on this home.Purchase Details
Home Financials for this Owner
Home Financials are based on the most recent Mortgage that was taken out on this home.Similar Homes in Indianapolis, IN
Home Values in the Area
Average Home Value in this Area
Purchase History
| Date | Type | Sale Price | Title Company |
|---|---|---|---|
| Warranty Deed | $228,000 | Title Services, Llc | |
| Interfamily Deed Transfer | -- | None Available | |
| Warranty Deed | -- | None Available | |
| Interfamily Deed Transfer | -- | Chicago Title Insurance Co |
Mortgage History
| Date | Status | Loan Amount | Loan Type |
|---|---|---|---|
| Open | $220,020 | FHA | |
| Closed | $220,020 | FHA | |
| Previous Owner | $187,000 | Adjustable Rate Mortgage/ARM | |
| Previous Owner | $169,866 | FHA |
Property History
| Date | Event | Price | Change | Sq Ft Price |
|---|---|---|---|---|
| 11/12/2020 11/12/20 | Sold | $228,000 | +1.4% | $122 / Sq Ft |
| 09/27/2020 09/27/20 | Pending | -- | -- | -- |
| 09/25/2020 09/25/20 | For Sale | $224,900 | +20.3% | $120 / Sq Ft |
| 04/25/2016 04/25/16 | Sold | $187,000 | -1.5% | $100 / Sq Ft |
| 02/21/2016 02/21/16 | Pending | -- | -- | -- |
| 01/26/2016 01/26/16 | For Sale | $189,900 | -- | $102 / Sq Ft |
Tax History Compared to Growth
Tax History
| Year | Tax Paid | Tax Assessment Tax Assessment Total Assessment is a certain percentage of the fair market value that is determined by local assessors to be the total taxable value of land and additions on the property. | Land | Improvement |
|---|---|---|---|---|
| 2024 | $3,825 | $307,100 | $49,100 | $258,000 |
| 2023 | $3,825 | $290,400 | $49,000 | $241,400 |
| 2022 | $3,345 | $246,000 | $49,000 | $197,000 |
| 2021 | $3,032 | $216,900 | $40,700 | $176,200 |
| 2020 | $2,877 | $216,900 | $40,700 | $176,200 |
| 2019 | $2,587 | $207,400 | $40,700 | $166,700 |
| 2018 | $2,389 | $198,000 | $40,700 | $157,300 |
| 2017 | $2,383 | $199,600 | $40,700 | $158,900 |
| 2016 | $1,985 | $180,800 | $40,700 | $140,100 |
| 2014 | $1,636 | $172,800 | $40,700 | $132,100 |
| 2013 | $1,663 | $177,400 | $40,700 | $136,700 |
Agents Affiliated with this Home
-

Seller's Agent in 2020
Jill Curtis
F.C. Tucker Company
(317) 480-7966
1 in this area
70 Total Sales
-
M
Buyer's Agent in 2020
Michael Fox
F.C. Tucker Company
-
D
Seller's Agent in 2016
Deborah Dorman
RE/MAX
Map
Source: MIBOR Broker Listing Cooperative®
MLS Number: MBR21396020
APN: 49-07-04-122-023.000-800
- 5744 Spruce Knoll Ct
- 5809 Spruce Knoll Ct
- 4720 Kessler View Dr
- 4775 E 56th St
- 5657 E Fall Creek Pkwy Dr N
- 5826 Winding Way Ln
- 5677 Brownstone Dr
- 5674 Brownstone Dr
- 5250 E 56th St
- 4308 Greenway Dr
- 4221 Dahlia Ct
- 5333 Thicket Hill Ln
- 4143 E 61st St
- 5314 Thicket Hill Ln Unit 261
- 5233 Nob Ln
- 3940 E 57th St
- 5326 Mohican Rd
- 4114 Vera Dr
- 5747 Allisonville Rd
- 5240 Windridge Dr
