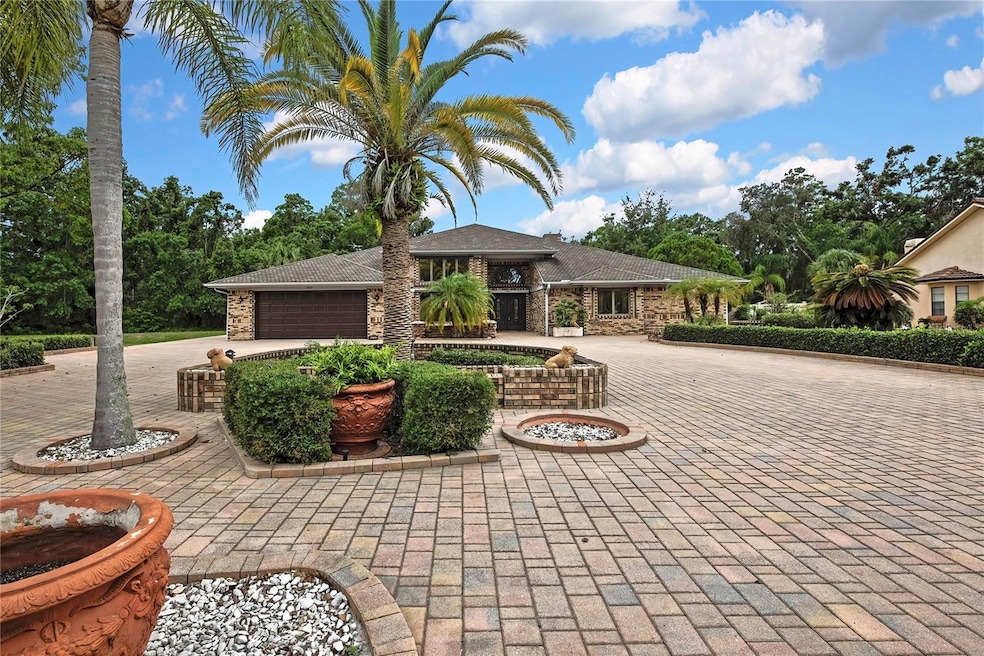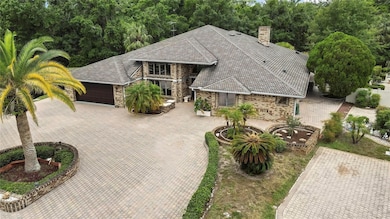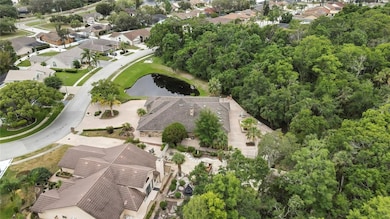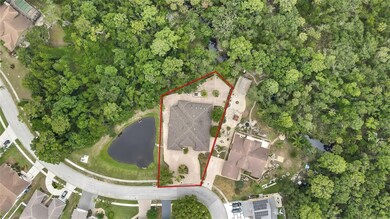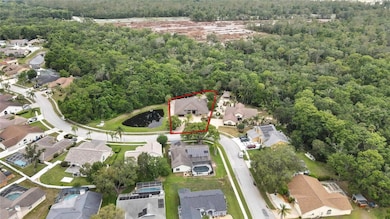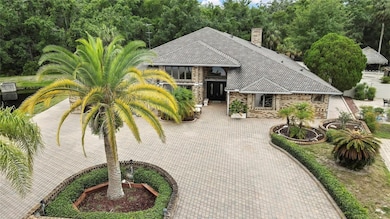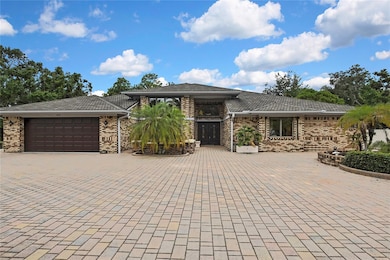5747 Fieldspring Ave New Port Richey, FL 34655
Timber Greens NeighborhoodEstimated payment $4,092/month
Highlights
- River Access
- Home fronts a pond
- River View
- Indoor Pool
- Custom Home
- 0.38 Acre Lot
About This Home
Seller will contribute $10,000. toward buyer's closing cost at closing. Congratulations! After what feels like a never-ending quest for the perfect pool home, your search is officially over–your DREAM home has finally hit the market! Tucked away in the serene [very back] corner of the charming River Crossings in New Port Richey, this oversize lot features a gorgeous 4-bed,3.5 bath that backs up to the Cotee River for peaceful, breathtaking views of nature from patio with a 10ft seawall. The side of the property is nestled against conservation land and pond offering more privacy, serenity, and natural beauty. This custom designed home was designed with functionality and spaciousness in mind, offering a split & open floor plan. From the moment you enter you will notice the WOW in Master Carpentry DETAILS. From the crown molding and custom trimmed accent walls to the gas fireplace wrapped in marble stone, it is clear this home was built to last and with style in mind. The oversized kitchen island, topped with granite stone, will become the heart of family gatherings. Double ovens, Range Top, plenty of wood cabinets plus a large butler pantry, this kitchen is all about functionality and elegance. The bedrooms are all spacious with walk in spacious closets. The laundry room is extended for bonus storage. Let us not forget the outdoor living spaces. The paved patio, complete with built in gas BBQ grill offers multiple entertaining areas, both inside and outside as the huge in ground pool with swim jets and spa that is under roof with skylights, giving you endless relaxing entertaining spots and minimal maintenance, year-round enjoyment. This home is move-in ready and designed for ease. You are just minutes from shops, restaurants, and parks. And the HOA is only $27/month—with NO CDD fees. Homes like these FLY off the market. Make your appointment now before someone else snatches YOUR dream home! Remediated sinkhole home in 2008, investigative and remediation reports available.
Listing Agent
RE/MAX MARKETING SPECIALISTS Brokerage Phone: 352-686-0540 License #3104319 Listed on: 06/03/2025

Home Details
Home Type
- Single Family
Est. Annual Taxes
- $4,563
Year Built
- Built in 1990
Lot Details
- 0.38 Acre Lot
- Home fronts a pond
- River Front
- East Facing Home
- Fenced
- Mature Landscaping
- Oversized Lot
- Landscaped with Trees
- Property is zoned AC
HOA Fees
- $27 Monthly HOA Fees
Parking
- 2 Car Attached Garage
- Oversized Parking
- Garage Door Opener
- Circular Driveway
Home Design
- Custom Home
- Traditional Architecture
- Brick Exterior Construction
- Slab Foundation
- Shingle Roof
- Block Exterior
Interior Spaces
- 3,393 Sq Ft Home
- Open Floorplan
- Wet Bar
- Built-In Desk
- Shelving
- Crown Molding
- High Ceiling
- Ceiling Fan
- Skylights
- Non-Wood Burning Fireplace
- Stone Fireplace
- Gas Fireplace
- Wood Frame Window
- Sliding Doors
- Entrance Foyer
- Great Room
- Living Room with Fireplace
- Formal Dining Room
- Home Office
- Inside Utility
- River Views
- Hurricane or Storm Shutters
Kitchen
- Eat-In Kitchen
- Breakfast Bar
- Dinette
- Walk-In Pantry
- Built-In Double Oven
- Cooktop
- Microwave
- Dishwasher
- Cooking Island
- Granite Countertops
- Solid Wood Cabinet
Flooring
- Wood
- Brick
- Carpet
- Ceramic Tile
Bedrooms and Bathrooms
- 4 Bedrooms
- Split Bedroom Floorplan
- En-Suite Bathroom
- Walk-In Closet
- Makeup or Vanity Space
- Private Water Closet
- Whirlpool Bathtub
- Bathtub With Separate Shower Stall
- Built-In Shower Bench
Laundry
- Laundry Room
- Dryer
Pool
- Indoor Pool
- In Ground Pool
- Swim Spa
- In Ground Spa
- Gunite Pool
- Outdoor Shower
- Outside Bathroom Access
- Fiber Optic Pool Lighting
- Pool Sweep
- Auto Pool Cleaner
- Pool Lighting
Outdoor Features
- River Access
- Seawall
- Patio
- Exterior Lighting
- Outdoor Grill
- Rain Gutters
- Private Mailbox
- Rear Porch
Location
- Flood Insurance May Be Required
Schools
- Deer Park Elementary School
- River Ridge Middle School
- River Ridge High School
Utilities
- Central Heating and Cooling System
- Heat Pump System
- Vented Exhaust Fan
- Propane
- Electric Water Heater
- Water Softener
- Cable TV Available
Community Details
- Coastal HOA Management Svcs., Inc. Association, Phone Number (727) 859-9734
- River Crossing Subdivision
- The community has rules related to deed restrictions
Listing and Financial Details
- Visit Down Payment Resource Website
- Legal Lot and Block 411 / 000/411
- Assessor Parcel Number 16-26-11-004K-00000-4110
Map
Home Values in the Area
Average Home Value in this Area
Tax History
| Year | Tax Paid | Tax Assessment Tax Assessment Total Assessment is a certain percentage of the fair market value that is determined by local assessors to be the total taxable value of land and additions on the property. | Land | Improvement |
|---|---|---|---|---|
| 2025 | $4,563 | $308,560 | -- | -- |
| 2024 | $4,563 | $299,870 | -- | -- |
| 2023 | $4,394 | $291,140 | $0 | $0 |
| 2022 | $4,022 | $282,660 | $0 | $0 |
| 2021 | $3,949 | $274,430 | $50,974 | $223,456 |
| 2020 | $3,888 | $270,650 | $44,321 | $226,329 |
| 2019 | $3,825 | $264,570 | $0 | $0 |
| 2018 | $3,756 | $259,646 | $0 | $0 |
| 2017 | $3,741 | $259,646 | $0 | $0 |
| 2016 | $3,667 | $249,075 | $0 | $0 |
| 2015 | $3,717 | $247,344 | $0 | $0 |
| 2014 | $3,627 | $273,802 | $38,625 | $235,177 |
Property History
| Date | Event | Price | List to Sale | Price per Sq Ft |
|---|---|---|---|---|
| 07/03/2025 07/03/25 | Price Changed | $699,900 | -3.5% | $206 / Sq Ft |
| 06/03/2025 06/03/25 | For Sale | $725,000 | -- | $214 / Sq Ft |
Purchase History
| Date | Type | Sale Price | Title Company |
|---|---|---|---|
| Interfamily Deed Transfer | -- | Attorney |
Source: Stellar MLS
MLS Number: W7876028
APN: 11-26-16-004K-00000-4110
- 6885 Connection Way
- 6897 Connection Way
- 5701 Mossberg Dr
- 5625 Mossberg Dr
- 8922 Tennis Ct
- 5515 Gannett Ct
- 6007 Fall River Dr
- 8738 Lindy Ln
- 9119 Remington Dr Unit 8
- 5853 Redhawk Dr
- 8612 Great Egret Trace
- 8604 Great Egret Trace
- 8548 Shallow Creek Ct
- 8546 Great Egret Trace
- 9112 Calle Alta
- 6006 Redhawk Dr
- 8513 Shallow Creek Ct
- 8447 Shallow Creek Ct
- 9308 Bearcat Rd
- 5310 Anhinga Trail
- 8504 Shallow Creek Ct
- 5329 Anhinga Trail
- 5305 Anhinga Trail
- 5223 Hunters Ridge Dr
- 9353 Via Segovia
- 7831 Sunrunner Dr
- 5117 Doefield Ln
- 6325 Clark Lake Dr
- 7815 Greenlawn Dr
- 4807 Weasel Dr
- 4523 County Breeze Dr
- 7838 Trail Run Loop
- 8823 Gum Tree Ave
- 6630 Atis St
- 8533 Gum Tree Ave
- 4414 Tall Oak Ln
- 7435 Granada Ave Unit 3
- 7331 Malaga Ave
- 6141 Balboa Ave Unit 159
- 4243 Tall Oak Ln
