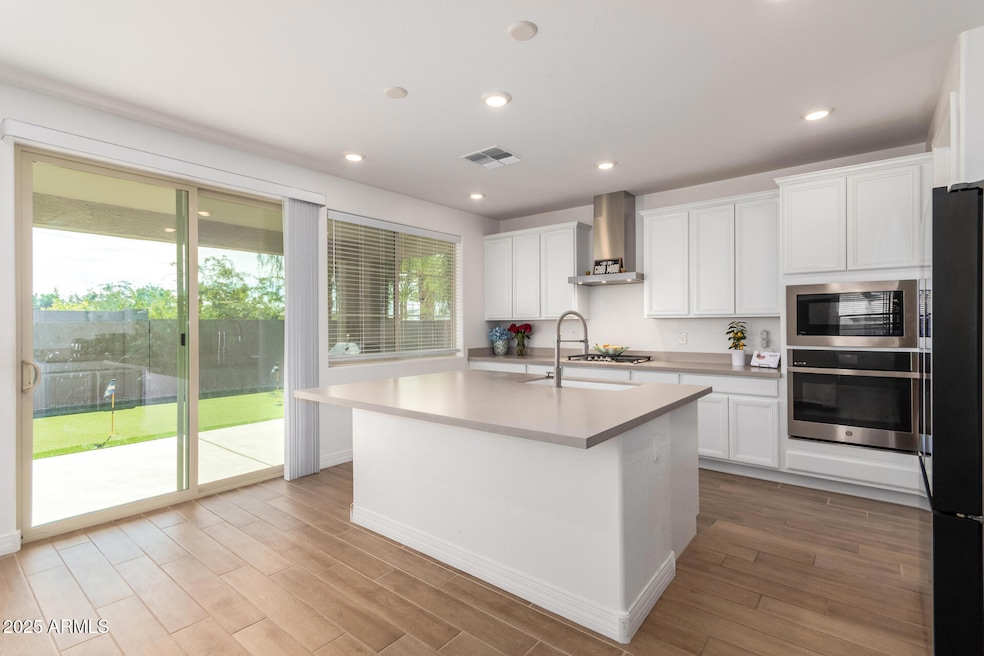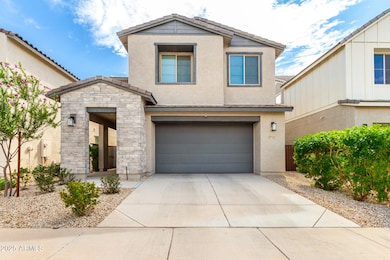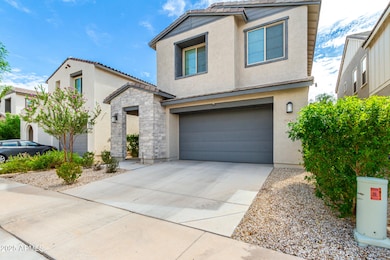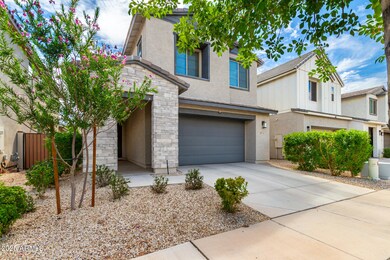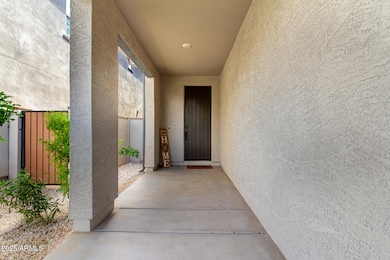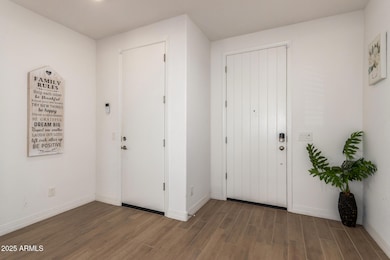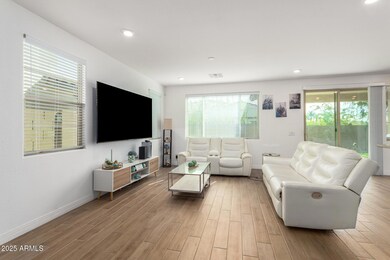5747 S Labelle Mesa, AZ 85212
Eastmark NeighborhoodEstimated payment $3,607/month
Highlights
- Fitness Center
- Home Energy Rating Service (HERS) Rated Property
- Tennis Courts
- Gateway Polytechnic Academy Rated A-
- Community Pool
- Covered Patio or Porch
About This Home
This beautiful TriPointe home is less than two years old! Neutral stone around entryway to home in front, and for you golf lovers, a great putting green with synthetic turf out back. This home features five bedrooms and 3 baths and it has a loft! Gorgeous flooring throughout the home, and an abundance of natural lighting. Stainless-steel appliances compliment your beautiful counters and cabinets. Energy Star rated home allowing for savings on all your utility bills! And the Cadence at Gateway community is amazing! Community pool and spa, clubhouse, tennis courts, workout facility, biking and walking paths, children's playground, activities and events, and more! Close to schools, churches, parks, shopping, restaurants, freeways, and entertainment.
Listing Agent
Cactus Mountain Properties, LLC License #SA559255000 Listed on: 08/30/2025

Home Details
Home Type
- Single Family
Est. Annual Taxes
- $2,818
Year Built
- Built in 2023
Lot Details
- 4,380 Sq Ft Lot
- Desert faces the front of the property
- Block Wall Fence
- Artificial Turf
- Sprinklers on Timer
HOA Fees
- $209 Monthly HOA Fees
Parking
- 2 Car Direct Access Garage
Home Design
- Wood Frame Construction
- Spray Foam Insulation
- Cellulose Insulation
- Tile Roof
- Low Volatile Organic Compounds (VOC) Products or Finishes
- Stone Exterior Construction
- Stucco
Interior Spaces
- 2,551 Sq Ft Home
- 2-Story Property
- Ceiling height of 9 feet or more
- Double Pane Windows
- ENERGY STAR Qualified Windows
- Vinyl Clad Windows
- Smart Home
Kitchen
- Eat-In Kitchen
- Breakfast Bar
- Gas Cooktop
- Built-In Microwave
- ENERGY STAR Qualified Appliances
- Kitchen Island
Flooring
- Carpet
- Tile
Bedrooms and Bathrooms
- 5 Bedrooms
- Primary Bathroom is a Full Bathroom
- 3 Bathrooms
- Dual Vanity Sinks in Primary Bathroom
- Low Flow Plumbing Fixtures
Eco-Friendly Details
- Home Energy Rating Service (HERS) Rated Property
- ENERGY STAR/CFL/LED Lights
- ENERGY STAR Qualified Equipment for Heating
- No or Low VOC Paint or Finish
- Mechanical Fresh Air
Outdoor Features
- Covered Patio or Porch
Schools
- Queen Creek Elementary School
- Queen Creek Junior High School
- Eastmark High School
Utilities
- Zoned Heating and Cooling System
- Heating System Uses Natural Gas
- Tankless Water Heater
- High Speed Internet
- Cable TV Available
Listing and Financial Details
- Tax Lot 80
- Assessor Parcel Number 312-18-080
Community Details
Overview
- Association fees include ground maintenance
- Ccmc Association, Phone Number (480) 921-7500
- Built by TriPointe Homes
- Cadence At Gateway Subdivision, Vineyard 3004 B Floorplan
Amenities
- Recreation Room
Recreation
- Tennis Courts
- Community Playground
- Fitness Center
- Community Pool
- Community Spa
- Bike Trail
Map
Home Values in the Area
Average Home Value in this Area
Tax History
| Year | Tax Paid | Tax Assessment Tax Assessment Total Assessment is a certain percentage of the fair market value that is determined by local assessors to be the total taxable value of land and additions on the property. | Land | Improvement |
|---|---|---|---|---|
| 2025 | $2,677 | $24,435 | -- | -- |
| 2024 | $965 | $23,271 | -- | -- |
| 2023 | $965 | $11,880 | $11,880 | $0 |
| 2022 | $1,000 | $8,790 | $8,790 | $0 |
| 2021 | $1,012 | $8,490 | $8,490 | $0 |
| 2020 | $540 | $3,428 | $3,428 | $0 |
Property History
| Date | Event | Price | List to Sale | Price per Sq Ft | Prior Sale |
|---|---|---|---|---|---|
| 11/05/2025 11/05/25 | Price Changed | $598,900 | 0.0% | $235 / Sq Ft | |
| 10/20/2025 10/20/25 | For Rent | $3,500 | 0.0% | -- | |
| 10/03/2025 10/03/25 | Price Changed | $599,900 | -3.2% | $235 / Sq Ft | |
| 09/12/2025 09/12/25 | Price Changed | $620,000 | -0.8% | $243 / Sq Ft | |
| 08/30/2025 08/30/25 | For Sale | $625,000 | +13.8% | $245 / Sq Ft | |
| 12/13/2023 12/13/23 | Sold | $549,438 | 0.0% | $215 / Sq Ft | View Prior Sale |
| 09/09/2023 09/09/23 | Pending | -- | -- | -- | |
| 08/25/2023 08/25/23 | Price Changed | $549,438 | -5.3% | $215 / Sq Ft | |
| 08/24/2023 08/24/23 | For Sale | $580,438 | -- | $228 / Sq Ft |
Purchase History
| Date | Type | Sale Price | Title Company |
|---|---|---|---|
| Special Warranty Deed | $549,438 | None Listed On Document |
Mortgage History
| Date | Status | Loan Amount | Loan Type |
|---|---|---|---|
| Open | $539,427 | FHA |
Source: Arizona Regional Multiple Listing Service (ARMLS)
MLS Number: 6908546
APN: 312-18-080
- 10029 E Tahoe Ave
- 10150 E Thistle Ave
- 5723 S Coyote Canyon
- 10147 E Thunderbolt Ave
- 10201 E Tahoe Ave
- 5611 S Feliz
- 10144 E Toledo Ave
- 9903 E Tillman Ave
- 10305 E Tahoe Ave
- 10311 E Trent Ave
- 10317 E Tillman Ave
- 5732 S Cobalt
- 10307 E Tiburon Ave
- 10330 E Tiburon Ave
- 5458 S Chatsworth
- 10246 E Utah Ave
- 10225 E Utah Ave
- 5924 S Cobalt
- 10252 E Utah Ave
- 10320 E Tupelo Ave
- 10112 E Trent Ave
- 10118 E Tesla Ave
- 10051 E Talon Ave
- 9849 E Tahoe Ave
- 9846 E Talon Ave
- 10141 E Williams Field Rd
- 9749 E Tahoe Ave Unit 2
- 9749 E Tahoe Ave
- 10103 E Ulysses Ave
- 9916 E Thornbush Ave
- 10136 E Ursula Ave
- 9863 E Tungsten Dr
- 5604 S Warren
- 5418 S Vincent
- 5150 S Inspirian Pkwy
- 5464 S Dillon Cir
- 5040 S Turbine
- 5029 S Chassis
- 9814 E Axle Ave
- 10848 E Tesla Ave
