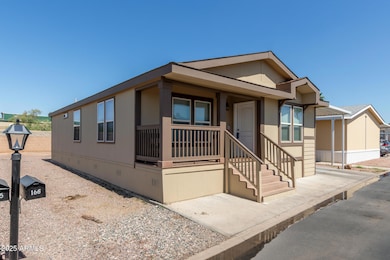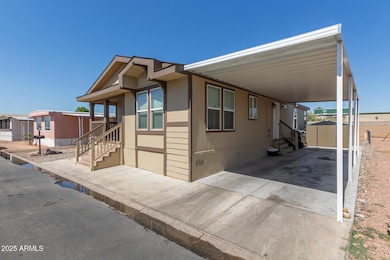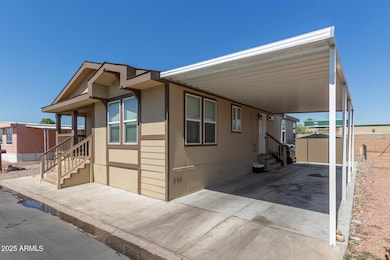
5747 W Missouri Ave Unit 166 Glen Dale, AZ 85301
Estimated payment $739/month
Highlights
- Vaulted Ceiling
- No HOA
- Double Pane Windows
- Phoenix Coding Academy Rated A
- Community Pool
- Breakfast Bar
About This Home
This is your chance to own a charming 3-bedroom mobile home that blends comfort and character! A cozy front porch and carport welcome you in. Inside, enjoy vaulted ceilings, a mix of carpet and wood-look floors, and a bright living room perfect for relaxing. Whip up your favorites in a kitchen that dazzles with SS appliances, neutral cabinets, a tile backsplash, and a center island with a breakfast bar. The main bedroom features a private bathroom with dual sinks and a walk-in closet. Out back, you'll find a fun play area, a handy shed, and plenty of room to fire up the grill. Take advantage of the community pool and park. Minutes away from dining options, shopping spots, and more! Don't miss out. This gem won't last!
Property Details
Home Type
- Mobile/Manufactured
Est. Annual Taxes
- $560
Year Built
- Built in 2017
Lot Details
- No Common Walls
- Land Lease of $880 per month
Parking
- 1 Carport Space
Home Design
- Wood Frame Construction
- Built-Up Roof
Interior Spaces
- 1,344 Sq Ft Home
- 1-Story Property
- Vaulted Ceiling
- Ceiling Fan
- Double Pane Windows
Kitchen
- Breakfast Bar
- Kitchen Island
- Laminate Countertops
Flooring
- Carpet
- Laminate
Bedrooms and Bathrooms
- 3 Bedrooms
- 2 Bathrooms
Accessible Home Design
- No Interior Steps
Schools
- Carol G. Peck Elementary School
- Alhambra High School
Utilities
- Central Air
- Heating System Uses Natural Gas
- High Speed Internet
- Cable TV Available
Listing and Financial Details
- Tax Lot 174
- Assessor Parcel Number 144-33-001-D
Community Details
Overview
- No Home Owners Association
- Association fees include no fees
- Glendale Cascade Subdivision
Amenities
- Coin Laundry
Recreation
- Community Playground
- Community Pool
- Community Spa
Map
Home Values in the Area
Average Home Value in this Area
Property History
| Date | Event | Price | Change | Sq Ft Price |
|---|---|---|---|---|
| 07/05/2025 07/05/25 | Price Changed | $125,000 | -2.3% | $93 / Sq Ft |
| 06/07/2025 06/07/25 | For Sale | $128,000 | -- | $95 / Sq Ft |
Similar Homes in the area
Source: Arizona Regional Multiple Listing Service (ARMLS)
MLS Number: 6876631
APN: 144-33-001-D
- 5747 W Missouri Ave Unit 170
- 5747 W Missouri Ave Unit 176
- 5747 W Missouri Ave Unit 122
- 5747 W Missouri Ave Unit 3
- 5747 W Missouri Ave Unit 8
- 5747 W Missouri Ave Unit 10
- 5601 W Missouri Ave Unit 32
- 5601 W Missouri Ave Unit 63
- 5601 W Missouri Ave Unit 150
- 5601 W Missouri Ave Unit 254
- 5601 W Missouri Ave Unit 242
- 5902 W Orange Dr
- 6017 W Colter St
- 5950 W Missouri Ave Unit 146
- 5950 W Missouri Ave Unit 165
- 6009 W Medlock Dr
- 5615 W Camelback Rd
- 5530 N 61st Ave
- 6207 W Orange Dr
- 5813 N 59th Dr
- 5045 N 58th Ave
- 5936 W Crestwood Way Unit 1
- 5740 N 59th Ave
- 5755 N 59th Ave
- 6231 W Georgia Ave
- 5813 N 59th Dr
- 6033 W Bethany Home Rd
- 6105 N 59th Ave
- 5132 W Camelback Rd
- 5927 W Rose Ln Unit 6
- 5615 W Campbell Ave
- 5946 W Rose Ln Unit C
- 4337 N 53rd Ln
- 4337 N 53rd Ln Unit B1
- 4337 N 53rd Ln Unit A1
- 4541 N 51st Ave
- 6565 W Bethany Home Rd
- 6240 N 63rd Ave
- 6320 N 63rd Ave
- 5747 N 48th Ln Unit ID1039623P






