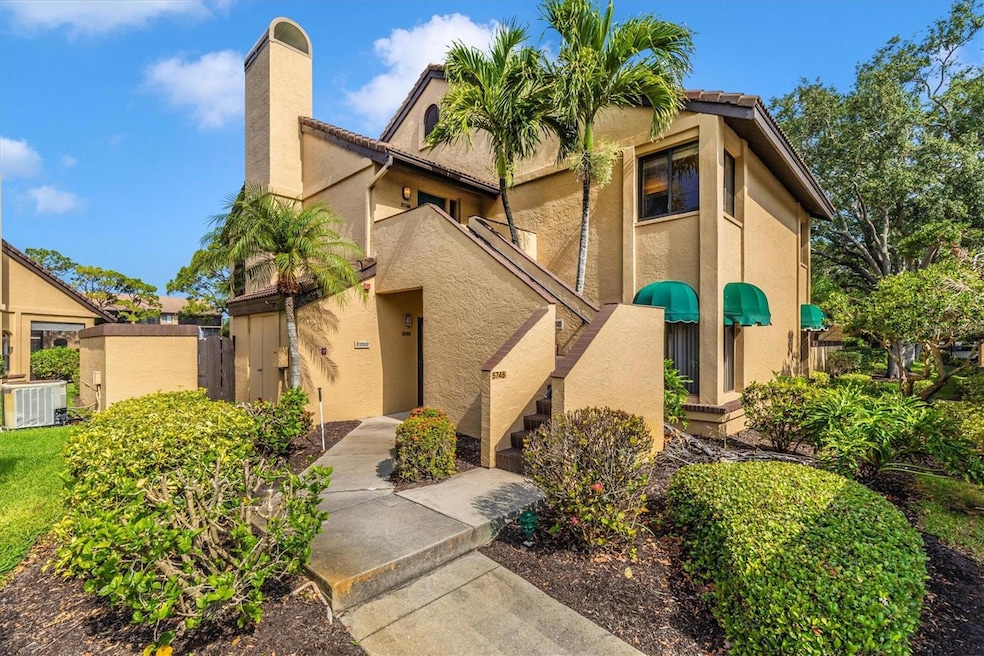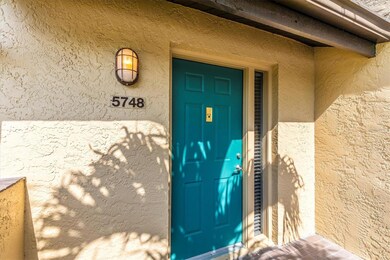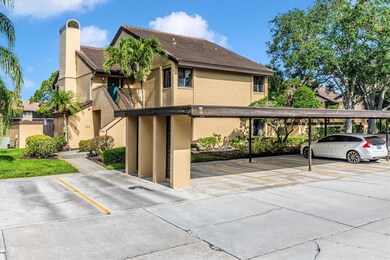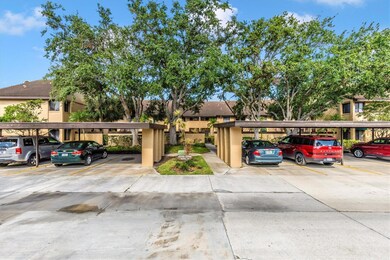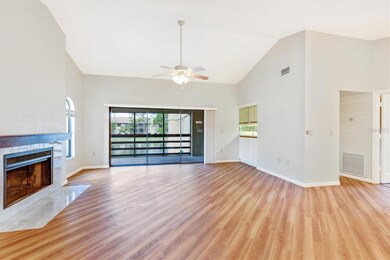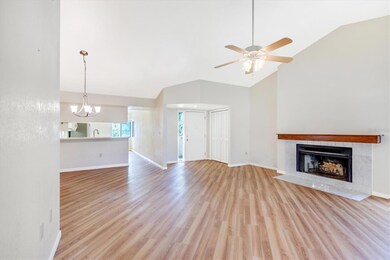5748 Ashton Lake Dr Unit 2 Sarasota, FL 34231
Gulf Gate Estates NeighborhoodHighlights
- Lake Front
- Heated In Ground Pool
- Open Floorplan
- Riverview High School Rated A
- 5.66 Acre Lot
- Clubhouse
About This Home
Ashton Lakes Garden Style top floor end unit condo with cathedral ceilings and lake view. This unit is 2-bedrooms AND a den and 2-full bathrooms. Inside laundry includes washer-dryer. The open-concept layout features a welcoming living and dining area. Kitchen has breakfast bar, and a closet pantry. The primary suite includes dual sinks and a walk-in shower. Step out onto the screened-in lanai and take in peaceful lake views while enjoying the built-in grill and tiled flooring. Assigned, covered parking in fromt of unit.The Ashton Lakes community offers exceptional amenities, including two swimming pools (one heated), tennis and pickleball courts, shuffleboard, a clubhouse with kitchen and veranda. Just 3 miles from Siesta Key Beach ranked #1 un USA, and conveniently located near shopping, dining, and public transportation, with quick access to I-75 via Clark Road. This condo offers a perfect blend of comfort, convenience, and Florida charm.
Condo Details
Home Type
- Condominium
Est. Annual Taxes
- $3,672
Year Built
- Built in 1986
Lot Details
- Lake Front
- End Unit
- West Facing Home
Property Views
- Lake
- Garden
Interior Spaces
- 1,411 Sq Ft Home
- 1-Story Property
- Open Floorplan
- Wet Bar
- Cathedral Ceiling
- Ceiling Fan
- Wood Burning Fireplace
- Electric Fireplace
- Window Treatments
- Sliding Doors
- Combination Dining and Living Room
- Den
Kitchen
- Range
- Recirculated Exhaust Fan
- Microwave
- Dishwasher
- Disposal
Flooring
- Laminate
- Ceramic Tile
Bedrooms and Bathrooms
- 3 Bedrooms
- Split Bedroom Floorplan
- 2 Full Bathrooms
Laundry
- Laundry closet
- Dryer
- Washer
Parking
- 1 Carport Space
- 1 Assigned Parking Space
Outdoor Features
- Heated In Ground Pool
- Covered patio or porch
- Exterior Lighting
- Outdoor Grill
Schools
- Gulf Gate Elementary School
- Brookside Middle School
- Riverview High School
Utilities
- Central Heating and Cooling System
- Electric Water Heater
- Cable TV Available
Listing and Financial Details
- Residential Lease
- Security Deposit $1,500
- Property Available on 5/13/25
- Tenant pays for cleaning fee
- The owner pays for grounds care, pool maintenance
- 12-Month Minimum Lease Term
- $110 Application Fee
- 6-Month Minimum Lease Term
- Assessor Parcel Number 0088131208
Community Details
Overview
- Property has a Home Owners Association
- Ashton Lakes Community Association, Inc. Association
- Ashton Lakes Community
- Ashton Lakes 01 & 02 Subdivision
- Association Owns Recreation Facilities
- The community has rules related to no truck, recreational vehicles, or motorcycle parking
Amenities
- Clubhouse
Recreation
- Tennis Courts
- Pickleball Courts
- Community Pool
Pet Policy
- Pets up to 30 lbs
- Pet Size Limit
- Pet Deposit $500
- 1 Pet Allowed
- $250 Pet Fee
- Breed Restrictions
Map
Source: Stellar MLS
MLS Number: A4652055
APN: 0088-13-1208
- 5734 Ashton Lake Dr Unit 7
- 5685 Ashton Lake Dr Unit 2
- 5632 Ashton Lake Dr Unit 5632
- 5624 Ashton Lake Dr Unit 5624
- 5612 Ashton Lake Dr Unit 5612
- 5507 Ashton Way Unit 5507
- 5568 Ashton Lake Dr Unit 5568
- 2950 Clark Rd Unit 113
- 2915 Lexington St Unit 16
- 2851 Swifton Dr Unit 39
- 2839 Swifton Dr Unit 28
- 2802 Swifton Dr Unit V102
- 2819 Swifton Dr Unit 9
- 5428 Nutmeg Ave
- 3026 New England St
- 5905 Olive Ave
- 2647 Britannia Rd
- 2922 Williamsburg St
- 6013 Murdock Ave
- 5938 S Lockwood Ridge Rd
