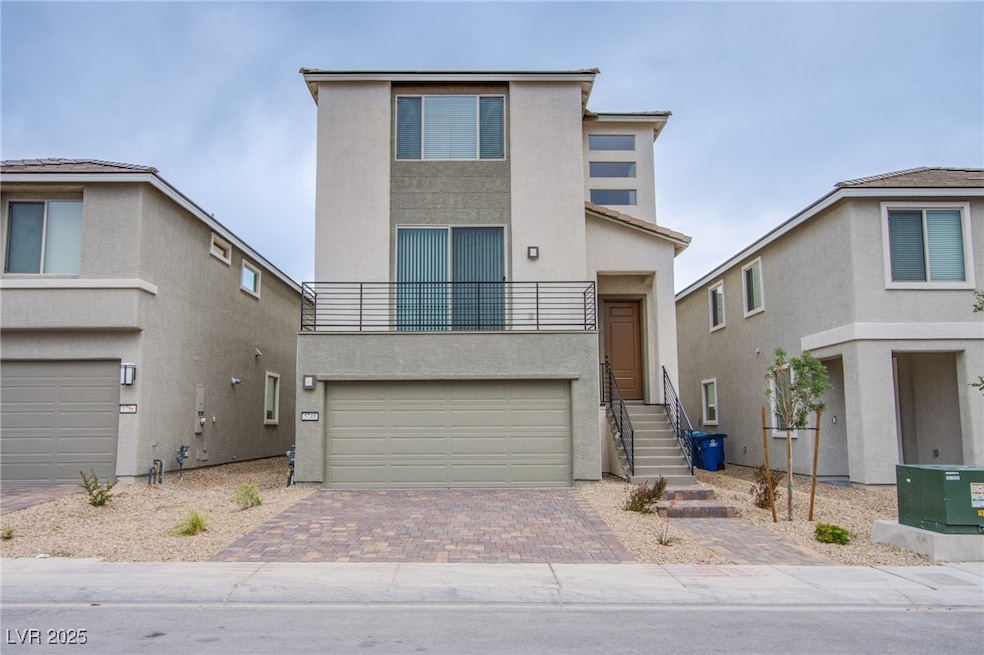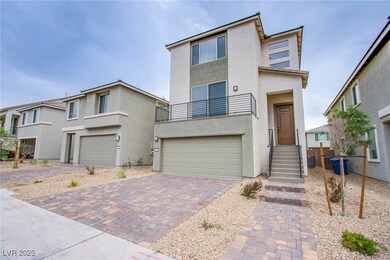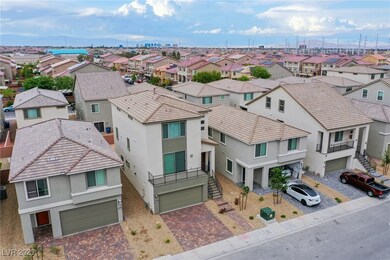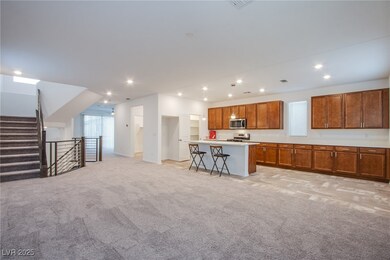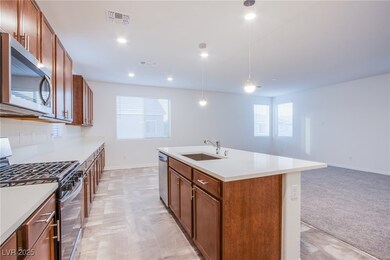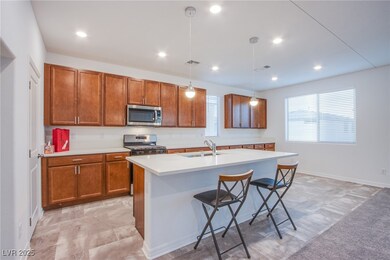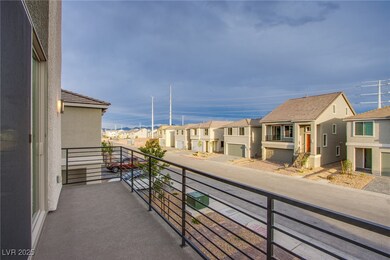5748 Avondale Rise Way Las Vegas, NV 89141
Highlands Ranch NeighborhoodEstimated payment $3,906/month
Highlights
- Main Floor Primary Bedroom
- Laundry Room
- Luxury Vinyl Plank Tile Flooring
- Two cooling system units
- Desert Landscape
- Central Heating and Cooling System
About This Home
Investors only! Tenant in place for 1 year. Brand-New 5-Bedroom Home, 3.5 bath with Dual Primary Suites! 2 sets of heating & cooling. Tankless H20 heater. Only model has the laundry sink! Additional living area with balcony & upgraded elevation! Thoughtfully built for comfort. One primary suite—perfect for multi-generational living on ground floor access to garage. Other primary room with 3 bedrooms & bath on 3rd fl. The gourmet kitchen showcases sleek quartz countertops, modern cabinets and premium finishes, flowing seamlessly into the open-concept living and dining spaces. All rooms are prewired ceiling fan, & 3 stylish ceiling fans installed. Pool-sized backyard. Whether you envision a sparkling pool, lush landscaping, or a custom entertainment space, the possibilities are endless! With contemporary design, premium finishes, and flexible living spaces, this home is the perfect blend of luxury and functionality. Don't miss the opportunity to make it yours—schedule a showing today!
Listing Agent
Century 21 1st Priority Realty Brokerage Phone: 702-835-8855 License #S.0046611 Listed on: 03/17/2025
Home Details
Home Type
- Single Family
Est. Annual Taxes
- $1,080
Year Built
- Built in 2025
Lot Details
- 3,485 Sq Ft Lot
- South Facing Home
- Back Yard Fenced
- Block Wall Fence
- Desert Landscape
HOA Fees
- $50 Monthly HOA Fees
Parking
- 2 Car Garage
- Inside Entrance
- Garage Door Opener
Home Design
- Tile Roof
Interior Spaces
- 3,060 Sq Ft Home
- 3-Story Property
- Ceiling Fan
- Blinds
Kitchen
- Gas Range
- Microwave
- Disposal
Flooring
- Carpet
- Luxury Vinyl Plank Tile
Bedrooms and Bathrooms
- 5 Bedrooms
- Primary Bedroom on Main
Laundry
- Laundry Room
- Sink Near Laundry
- Laundry Cabinets
- Gas Dryer Hookup
Schools
- RIES Elementary School
- Tarkanian Middle School
- Desert Oasis High School
Utilities
- Two cooling system units
- Central Heating and Cooling System
- Multiple Heating Units
- Heating System Uses Gas
- Underground Utilities
Community Details
- Wesley Park Association, Phone Number (949) 672-9069
- Highlands Ranch Subdivision
- The community has rules related to covenants, conditions, and restrictions
Map
Home Values in the Area
Average Home Value in this Area
Tax History
| Year | Tax Paid | Tax Assessment Tax Assessment Total Assessment is a certain percentage of the fair market value that is determined by local assessors to be the total taxable value of land and additions on the property. | Land | Improvement |
|---|---|---|---|---|
| 2025 | $1,080 | $40,250 | $40,250 | -- |
| 2024 | $1,001 | $40,250 | $40,250 | -- |
| 2023 | $1,001 | $42,000 | $42,000 | $0 |
| 2022 | -- | $31,500 | $31,500 | -- |
Property History
| Date | Event | Price | List to Sale | Price per Sq Ft |
|---|---|---|---|---|
| 09/23/2025 09/23/25 | Price Changed | $713,000 | -1.4% | $233 / Sq Ft |
| 06/20/2025 06/20/25 | Price Changed | $723,000 | -0.7% | $236 / Sq Ft |
| 05/07/2025 05/07/25 | Price Changed | $728,000 | -1.4% | $238 / Sq Ft |
| 04/16/2025 04/16/25 | Price Changed | $738,000 | -1.6% | $241 / Sq Ft |
| 03/17/2025 03/17/25 | For Sale | $750,000 | -- | $245 / Sq Ft |
Purchase History
| Date | Type | Sale Price | Title Company |
|---|---|---|---|
| Quit Claim Deed | -- | Pgp Title | |
| Quit Claim Deed | -- | Pgp Title | |
| Bargain Sale Deed | $671,205 | Pgp Title | |
| Bargain Sale Deed | $671,205 | Pgp Title | |
| Quit Claim Deed | -- | Pgp Title | |
| Quit Claim Deed | -- | Pgp Title |
Source: Las Vegas REALTORS®
MLS Number: 2664915
APN: 176-25-312-172
- 10167 Bishops Peak Ct
- 10343 Beallsville St
- 10272 Beckenham Hills St
- 10375 Rose Palisade St
- 5927 W Frias Ave
- 10395 Joaquin Fire St
- 5604 Markley Ave Unit 1
- 10417 Rose Palisade St
- 10360 Sipple St
- 10429 Rose Palisade St
- 5593 Markley Ave Unit 1
- 10434 Rose Palisade St
- 10435 Rose Palisade St
- 5524 Markley Ave
- 5546 Danforth Ave
- 10461 Joaquin Fire St
- 10137 Herons Rise St
- 10364 Dallington St
- 10077 Cooper Mountain St
- 5578 Jelsma Ave
- 10167 Bishops Peak Ct
- 10261 Digby Fine St
- 10273 Digby Fine St
- 10138 Arbor Brook Ct
- 10164 S Driftwood Estate St
- 10139 Eagle Haven St
- 10072 Kangaroo Island Ct
- 10073 Icicle Ridge Ct
- 10031 Alden Creek St
- 5536 Danforth Ave
- 5872 Becklow Gardens Ave
- 5745 Becklow Gardens Ave
- 10289 Massachusetts Ln
- 5958 Rampolla Dr
- 10529 Allegrini Dr
- 10549 Lessona St
- 5659 Camilla Cellars Ct
- 10403 Madagascar Palm St
- 9845 Mercer Estates Ct
- 10618 Bonnyhill St
