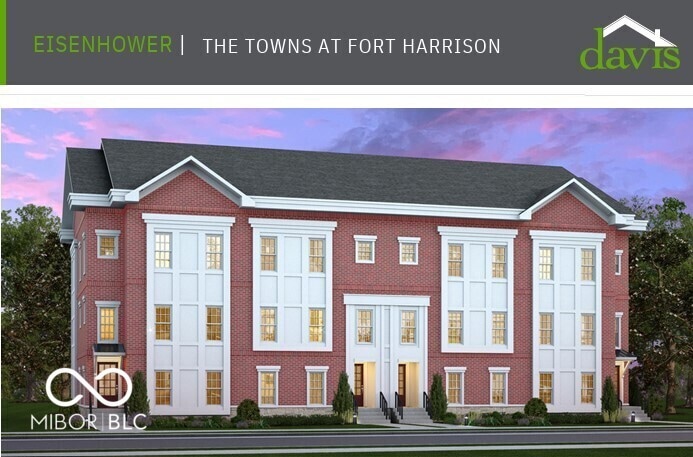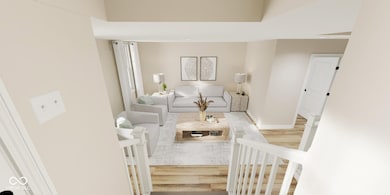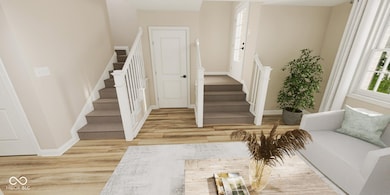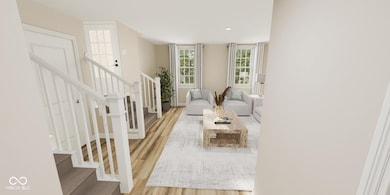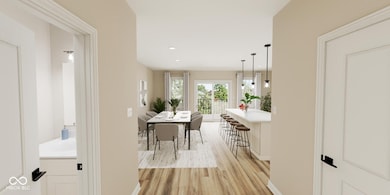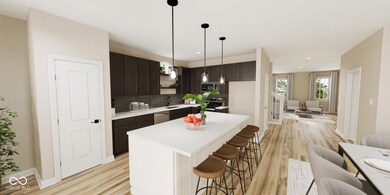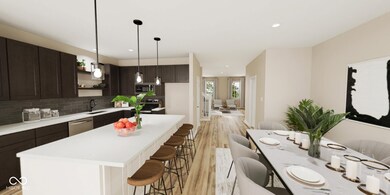5748 Birtz Rd Indianapolis, IN 46216
Estimated payment $2,663/month
Highlights
- New Construction
- 2 Car Attached Garage
- Woodwork
- Balcony
- Eat-In Kitchen
- Walk-In Closet
About This Home
Located at 5748 Birtz Rd in Indianapolis, this move-in-ready townhouse is the perfect fit for first-time buyers who want modern living and an easy commute to downtown-just hop on 56th Street and you're on your way. Step inside to a bright, stylish kitchen designed to be the heart of your home. A large center island makes meal prep and conversations effortless, while shaker cabinets, a personality-packed backsplash, and a relaxed kitchen bar set the scene for everything from morning coffee to late-night snacks. The bathrooms feel like a mini-retreat, complete with a walk-in shower and a double vanity that gives you plenty of space to start and end your day. A dedicated laundry room adds everyday convenience and keeps life running smoothly. And the location? That's the cherry on top. You're just minutes from Fort Benjamin Harrison's best amenities-the YMCA, The Fort Golf Course, beautiful state park trails, local restaurants, and green spaces that make weekends feel like a getaway. This townhouse isn't just a place to live-it's a place to begin. The perfect blend of comfort, convenience, and community awaits.
Townhouse Details
Home Type
- Townhome
Year Built
- Built in 2025 | New Construction
HOA Fees
- $217 Monthly HOA Fees
Parking
- 2 Car Attached Garage
Home Design
- Brick Exterior Construction
- Slab Foundation
Interior Spaces
- 3-Story Property
- Woodwork
- Combination Kitchen and Dining Room
- Attic Access Panel
Kitchen
- Eat-In Kitchen
- Breakfast Bar
- Electric Oven
- Microwave
- Dishwasher
- Disposal
Flooring
- Carpet
- Vinyl Plank
Bedrooms and Bathrooms
- 3 Bedrooms
- Walk-In Closet
- Dual Vanity Sinks in Primary Bathroom
Laundry
- Laundry Room
- Laundry on upper level
- Dryer
- Washer
Schools
- Crestview Elementary School
- Belzer Middle School
- Lawrence Central High School
Additional Features
- Balcony
- 1,655 Sq Ft Lot
- Central Air
Community Details
- Association fees include builder controls, insurance, management
- Association Phone (317) 253-1401
- Property managed by Ardsley
- The community has rules related to covenants, conditions, and restrictions
Listing and Financial Details
- Tax Lot 49-08-05-101-025.013-407
- Assessor Parcel Number 490805101025013407
- $2 Total Annual Tax in 2024
Map
Home Values in the Area
Average Home Value in this Area
Tax History
| Year | Tax Paid | Tax Assessment Tax Assessment Total Assessment is a certain percentage of the fair market value that is determined by local assessors to be the total taxable value of land and additions on the property. | Land | Improvement |
|---|---|---|---|---|
| 2024 | -- | $100 | $100 | -- |
| 2023 | -- | -- | -- | -- |
Property History
| Date | Event | Price | List to Sale | Price per Sq Ft |
|---|---|---|---|---|
| 11/16/2025 11/16/25 | For Sale | $390,000 | -- | $179 / Sq Ft |
Source: MIBOR Broker Listing Cooperative®
MLS Number: 22073651
APN: 49-08-05-101-025.013-407
- 5744 Birtz Rd
- 5752 Birtz Rd
- Patton Plan at The Towns at Fort Harrison
- Eisenhower Plan at The Towns at Fort Harrison
- 5756 Birtz Rd
- 9110 Hawkins Rd
- 5736 Birtz Rd
- 5740 Birtz Rd
- 8535 Stark Dr
- 8424 E 56th St
- 8222 Patton Dr
- 10034 Twyckenham Ct
- 5304 N Franklin Rd
- 8243 E 48th St
- 6158 Welker Dr
- 11205 Pendleton Pike
- 7947 Benjamin Dr
- 8208 E 48th St
- 7919 Benjamin Dr
- 10310 Draycott Ave
- 9230 Memorial Park Dr
- 9310 Otis Ave
- 5810 Lee Rd
- 5812 Beatle Dr
- 8426 Stark Dr
- 9515 Pendleton Pike
- 8231 E 50th St
- 4800 N Post Rd
- 9940 Wellcroft Ln
- 6250 Twyckenham Dr
- 8161 Schoen Dr
- 6036 Draycott Dr
- 4985 N Franklin Rd
- 6031 Draycott Dr
- 10313 Cadogan Dr
- 9318 Kingsboro Cir
- 10428 Hornton St
- 10100 E 63rd St
- 10010 Fountain Springs Ct
- 9444 English Oak Dr
