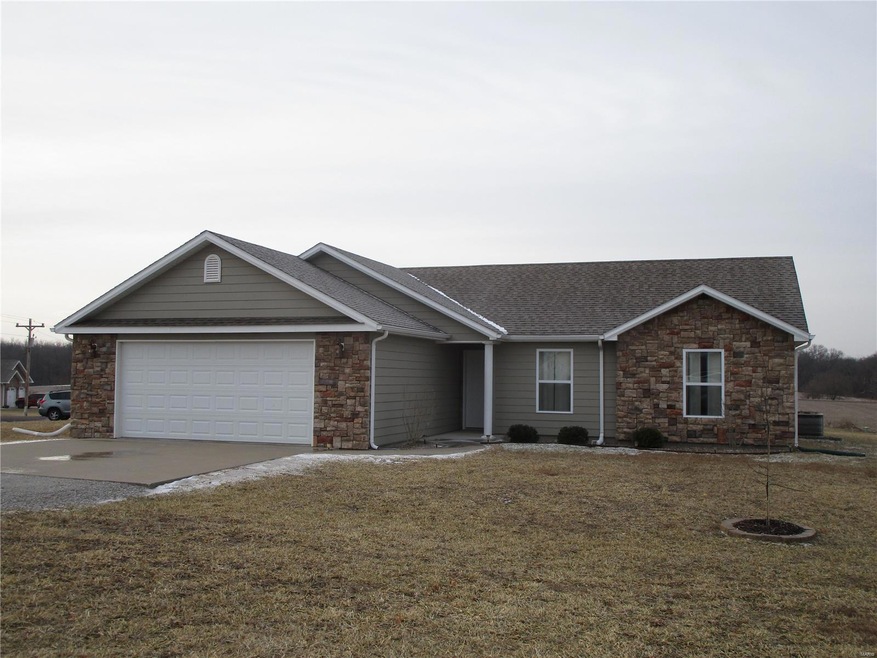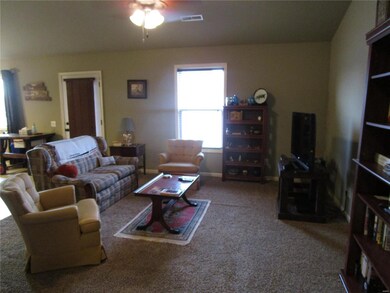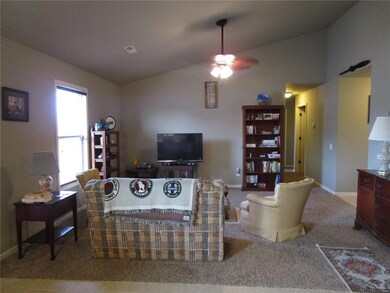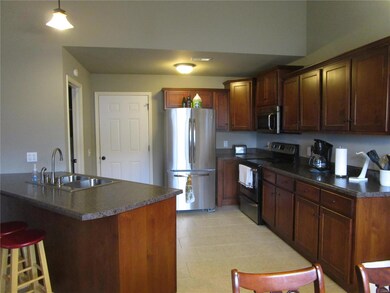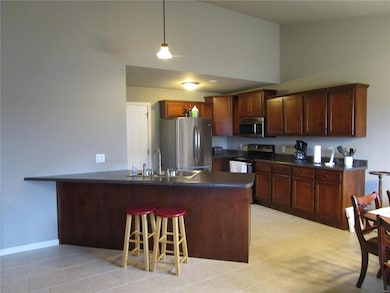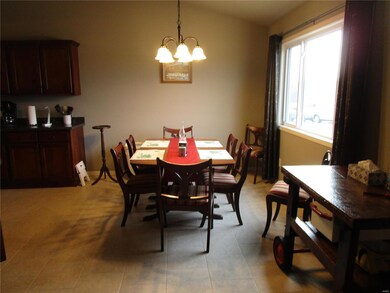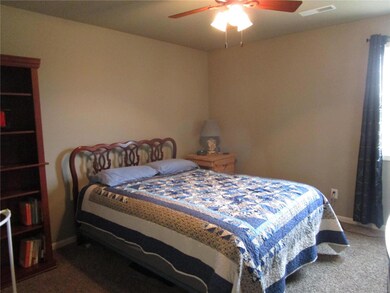
5748 Clear Creek Hannibal, MO 63401
Estimated Value: $205,000 - $299,000
Highlights
- Primary Bedroom Suite
- 2 Car Attached Garage
- Forced Air Heating and Cooling System
- Ranch Style House
- Breakfast Bar
- Combination Kitchen and Dining Room
About This Home
As of April 2019Three bedroom, two bathroom home with all living area on one level and move-in ready! Located in newer subdivision off Highway 36 outside of Hannibal and twenty miles from Quincy, Illinois. Open living area with vaulted ceilings in living room, kitchen, and dining area. Kitchen has wood cabinets, breakfast bar, and appliances can convey. Laundry room off kitchen. Master bedroom has private bathroom and walk-in closet. Patio off back of the house to enjoy your backyard. Two car attached garage with circle driveway for extra parking. Located on corner lot. HOA is $200 a year and takes care of road maintenance. Relocation recently had thorough inspections of house done and will share with buyer!
Last Agent to Sell the Property
Hannibal Realty LLC License #2003008398 Listed on: 02/20/2019
Home Details
Home Type
- Single Family
Est. Annual Taxes
- $1,726
Year Built
- Built in 2012
Lot Details
- 0.41 Acre Lot
HOA Fees
- $17 Monthly HOA Fees
Parking
- 2 Car Attached Garage
Home Design
- Ranch Style House
- Traditional Architecture
- Slab Foundation
- Frame Construction
- Vinyl Siding
Interior Spaces
- 1,332 Sq Ft Home
- Combination Kitchen and Dining Room
Kitchen
- Breakfast Bar
- Range
- Dishwasher
Bedrooms and Bathrooms
- 3 Main Level Bedrooms
- Primary Bedroom Suite
- 2 Full Bathrooms
Utilities
- Forced Air Heating and Cooling System
- Electric Water Heater
- Septic System
Listing and Financial Details
- Assessor Parcel Number 011.06.14.1.01.019.216
Ownership History
Purchase Details
Home Financials for this Owner
Home Financials are based on the most recent Mortgage that was taken out on this home.Similar Homes in Hannibal, MO
Home Values in the Area
Average Home Value in this Area
Purchase History
| Date | Buyer | Sale Price | Title Company |
|---|---|---|---|
| Barnicle Nathaniel D | -- | None Available |
Mortgage History
| Date | Status | Borrower | Loan Amount |
|---|---|---|---|
| Open | Barnicle Nathaniel D | $131,400 | |
| Previous Owner | Lewton Matthew S | $133,000 |
Property History
| Date | Event | Price | Change | Sq Ft Price |
|---|---|---|---|---|
| 04/05/2019 04/05/19 | Sold | -- | -- | -- |
| 03/08/2019 03/08/19 | Pending | -- | -- | -- |
| 02/21/2019 02/21/19 | Price Changed | $165,000 | -4.3% | $124 / Sq Ft |
| 02/20/2019 02/20/19 | For Sale | $172,500 | -- | $130 / Sq Ft |
Tax History Compared to Growth
Tax History
| Year | Tax Paid | Tax Assessment Tax Assessment Total Assessment is a certain percentage of the fair market value that is determined by local assessors to be the total taxable value of land and additions on the property. | Land | Improvement |
|---|---|---|---|---|
| 2024 | $1,726 | $30,580 | $2,930 | $27,650 |
| 2023 | $1,593 | $30,580 | $2,930 | $27,650 |
| 2022 | $1,589 | $30,580 | $2,930 | $27,650 |
| 2021 | $1,576 | $30,580 | $2,930 | $27,650 |
| 2020 | $1,461 | $27,800 | $2,660 | $25,140 |
| 2019 | $1,463 | $27,800 | $2,660 | $25,140 |
| 2018 | $1,461 | $27,800 | $2,660 | $25,140 |
| 2017 | $1,420 | $27,800 | $2,660 | $25,140 |
| 2015 | $1,463 | $27,800 | $2,660 | $25,140 |
| 2014 | $1,463 | $27,800 | $2,660 | $25,140 |
| 2012 | -- | $11,460 | $0 | $0 |
Agents Affiliated with this Home
-
J'Nelle Lee

Seller's Agent in 2019
J'Nelle Lee
Hannibal Realty LLC
(573) 248-6574
234 Total Sales
-
Sue Giroux

Buyer's Agent in 2019
Sue Giroux
Century 21 Broughton Team
(573) 248-8716
110 Total Sales
Map
Source: MARIS MLS
MLS Number: MIS19009374
APN: 011.06.14.1.01.019.216
- 7 Chester Rd
- 8951 Missouri 168
- 115 Quail Ridge
- 2 El Rancho Dr
- 515 Timber View Terrace
- 504 Timber View Terrace
- 4156 Red Bud Dr
- 18 Boca Dr
- 16 Siesta Dr
- 201 Rolling Meadows
- 105 Saturn Dr
- 34 Siesta Dr
- 4 Oak Ridge Pond Ct
- 100 El Rancho Dr
- 123 El Rancho Dr
- 0 Palmyra Rd
- 4 Munger Ln
- 3 Munger Ln
- 2 Munger Ln
- 455 Head Ln
- 5748 Clear Creek
- 5752 Clear Creek
- 9024 Idell Creek Rd
- 5752 Clear Creek
- 5734 Clear Creek
- 9024 Idell Creek Ln
- 5734 Clear Creek Rd
- 5751 Clear Creek
- 9020 Idell Creek Ln
- 5735 Clear Creek
- 5764 Clear Creek
- 5761 Clear Creek
- 5724 Clear Creek
- 9016 Idell Creek Ln
- 5727 Clear Creek
- 9114 Idell Creek Ln
- 5769 Clear Creek Rd
- 5720 Clear Creek
- 5721 Clear Creek
- 9012 Idell Creek Ln
