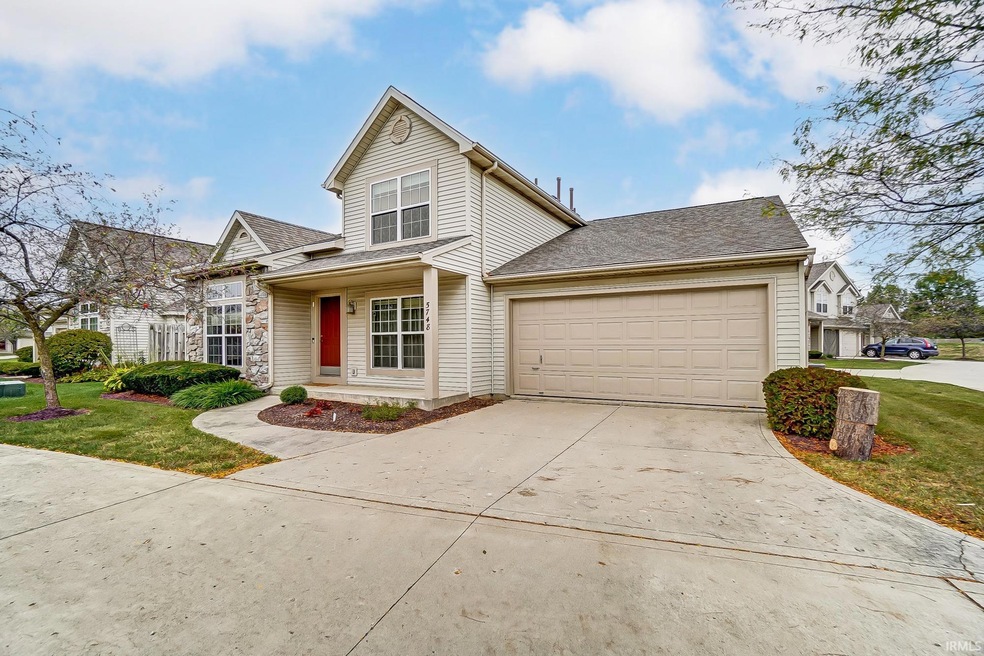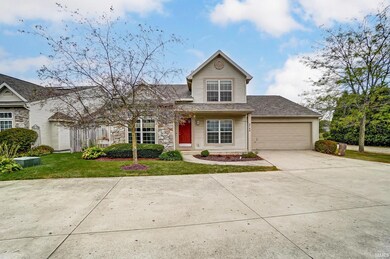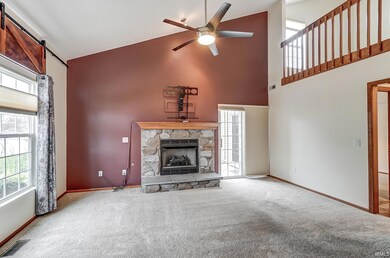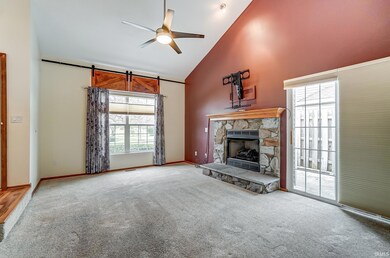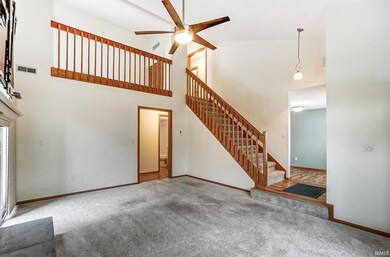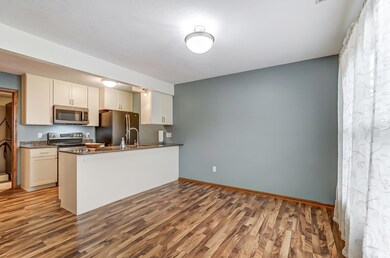
5748 Thornbriar Ln Fort Wayne, IN 46835
Northeast Fort Wayne NeighborhoodHighlights
- Vaulted Ceiling
- Eat-In Kitchen
- Forced Air Heating and Cooling System
- 2 Car Attached Garage
- Patio
- Wood Fence
About This Home
As of December 2024*Price Improvement/Open House 10/22/24 5-7pm* Step into this stunning 2-bedroom, 2-bathroom condo with a 2-car garage, offering nearly 1,400 square feet of living space! Recently updated, this home features a modern kitchen with elegant granite countertops, beautiful cabinetry, and newer appliances, including a dishwasher installed in September 2024. The adjacent laundry room leads to the spacious 2-car garage for added convenience. The inviting living area, complete with a cozy gas log fireplace, is perfect for entertaining or relaxing. The primary bedroom is located on the main floor, offering ample closet space and direct access to a private, fenced-in patio, which can also be reached from the family room. Upstairs, the large loft area provides flexible space for hobbies or additional living needs. Both bathrooms are equipped with soft-close vanities and mirrored cabinets. The home also includes a smart thermostat, an American Standard HVAC system (installed in August 2018), and a water heater (replaced in March 2022). The upstairs shower was updated in December 2021, and all ceiling fans come with adjustable speed settings on wall switches. Enjoy scenic pond views, guest parking, and no exterior maintenance. This condo is conveniently located near shopping, dining, and more! Association dues cover snow removal, roof, exterior paint, lawn care, trimming, and mulching. Don’t miss your chance to make this move-in ready home yours!
Property Details
Home Type
- Condominium
Est. Annual Taxes
- $2,048
Year Built
- Built in 1999
HOA Fees
- $108 Monthly HOA Fees
Parking
- 2 Car Attached Garage
Home Design
- Slab Foundation
- Asphalt Roof
- Stone Exterior Construction
- Vinyl Construction Material
Interior Spaces
- 1,396 Sq Ft Home
- 2-Story Property
- Vaulted Ceiling
- Living Room with Fireplace
- Eat-In Kitchen
Flooring
- Carpet
- Laminate
Bedrooms and Bathrooms
- 2 Bedrooms
Schools
- St. Joseph Central Elementary School
- Jefferson Middle School
- Northrop High School
Utilities
- Forced Air Heating and Cooling System
- Heating System Uses Gas
Additional Features
- Patio
- Wood Fence
- Suburban Location
Community Details
- Springfield Glen Subdivision
Listing and Financial Details
- Assessor Parcel Number 02-08-22-202-031.000-072
Ownership History
Purchase Details
Home Financials for this Owner
Home Financials are based on the most recent Mortgage that was taken out on this home.Purchase Details
Home Financials for this Owner
Home Financials are based on the most recent Mortgage that was taken out on this home.Purchase Details
Home Financials for this Owner
Home Financials are based on the most recent Mortgage that was taken out on this home.Purchase Details
Purchase Details
Map
Similar Homes in Fort Wayne, IN
Home Values in the Area
Average Home Value in this Area
Purchase History
| Date | Type | Sale Price | Title Company |
|---|---|---|---|
| Personal Reps Deed | $190,000 | Metropolitan Title Of In | |
| Warranty Deed | -- | Metropolitan Title | |
| Special Warranty Deed | -- | None Available | |
| Limited Warranty Deed | -- | None Available | |
| Sheriffs Deed | $70,699 | None Available |
Mortgage History
| Date | Status | Loan Amount | Loan Type |
|---|---|---|---|
| Open | $180,500 | New Conventional | |
| Previous Owner | $108,000 | New Conventional |
Property History
| Date | Event | Price | Change | Sq Ft Price |
|---|---|---|---|---|
| 12/03/2024 12/03/24 | Sold | $190,000 | -2.5% | $136 / Sq Ft |
| 10/31/2024 10/31/24 | Pending | -- | -- | -- |
| 10/16/2024 10/16/24 | Price Changed | $194,900 | -2.5% | $140 / Sq Ft |
| 10/01/2024 10/01/24 | For Sale | $199,900 | +48.1% | $143 / Sq Ft |
| 12/26/2018 12/26/18 | Sold | $135,000 | -3.2% | $97 / Sq Ft |
| 11/18/2018 11/18/18 | Pending | -- | -- | -- |
| 10/31/2018 10/31/18 | Price Changed | $139,478 | -4.1% | $100 / Sq Ft |
| 10/22/2018 10/22/18 | For Sale | $145,478 | +104.9% | $104 / Sq Ft |
| 03/22/2016 03/22/16 | Sold | $71,000 | -18.0% | $51 / Sq Ft |
| 02/24/2016 02/24/16 | Pending | -- | -- | -- |
| 11/10/2015 11/10/15 | For Sale | $86,600 | -- | $62 / Sq Ft |
Tax History
| Year | Tax Paid | Tax Assessment Tax Assessment Total Assessment is a certain percentage of the fair market value that is determined by local assessors to be the total taxable value of land and additions on the property. | Land | Improvement |
|---|---|---|---|---|
| 2024 | $2,048 | $198,200 | $25,000 | $173,200 |
| 2023 | $2,043 | $187,800 | $25,000 | $162,800 |
| 2022 | $1,976 | $177,100 | $25,000 | $152,100 |
| 2021 | $1,699 | $153,700 | $16,000 | $137,700 |
| 2020 | $1,488 | $137,500 | $16,000 | $121,500 |
| 2019 | $1,344 | $125,200 | $16,000 | $109,200 |
| 2018 | $1,075 | $106,200 | $16,000 | $90,200 |
| 2017 | $1,062 | $98,800 | $16,000 | $82,800 |
| 2016 | $937 | $92,400 | $16,000 | $76,400 |
| 2014 | $746 | $87,900 | $16,000 | $71,900 |
| 2013 | $670 | $84,600 | $16,000 | $68,600 |
Source: Indiana Regional MLS
MLS Number: 202438016
APN: 02-08-22-202-031.000-072
- 6120 Gate Tree Ln
- 5426 Thornbriar Ln
- 5601 Newland Place
- 7758 Saint Joe Center Rd
- 5326 Dennison Dr
- 5306 Blossom Ridge
- 5435 Hartford Dr
- 7210 Canterwood Place
- 5425 Hartford Dr
- 5707 Dennison Dr
- 6612 Saint Joe Center Rd
- 5221 Willowwood Ct
- 6452 Saint Joe Center Rd
- 6701 Bellefield Dr
- 8114 Greenwich Ct
- 8014 Westwick Place
- 7302 Lemmy Ln
- 8211 Tewksbury Ct
- 7425 Parliament Place
- 6435 Cathedral Oaks Place
