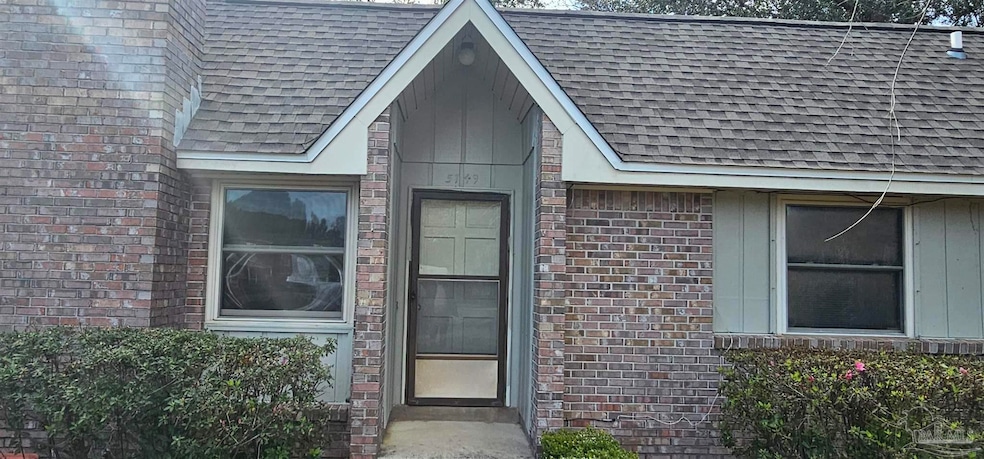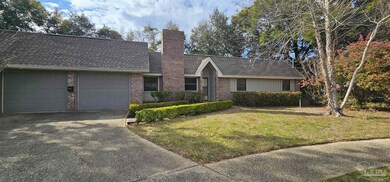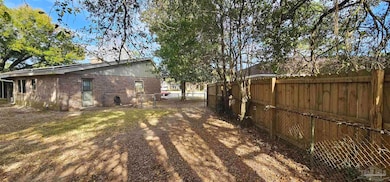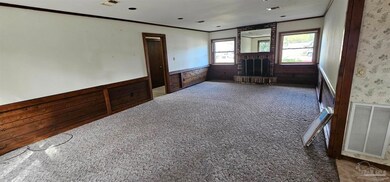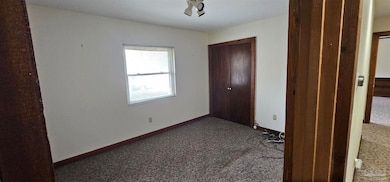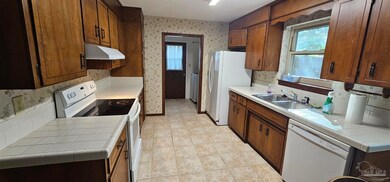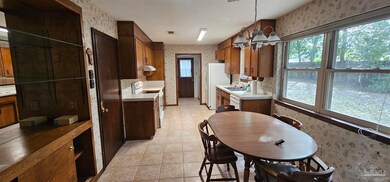
5749 Langley Cir Pensacola, FL 32504
Ferry Pass NeighborhoodHighlights
- Solar Power System
- Vaulted Ceiling
- Cul-De-Sac
- Contemporary Architecture
- No HOA
- 1-minute walk to Hitzman-Optimist Park
About This Home
As of April 2025Make an offer on this charming 4-Bedroom Home in Desirable Northeast Pensacola. Nestled on a quiet cul-de-sac, this spacious four bedroom, two-and-a-half bath home offers comfort and ample space for a growing family or working couple that needs office space. Located in highly sought after Northeast Pensacola, you're just minutes away from shopping, dining, the airport, and three major hospitals. Downtown Pensacola is a 10–15-minute drive and our pristine white sand beaches are 20 minutes away. Hitzman-Optimist Park is a 1-minute walk across Langley Avenue where you can take the children or your fur babies for an enjoyable afternoon outside. Features include covered shelter, baseball, disc golf course, parking, picnic areas, playground equipment, and swings. Step inside to discover a very large 15' by 26' family room with fireplace, perfect for gatherings, and a well-appointed kitchen. All kitchen appliances convey as well as the washer and dryer in the spacious utility room. Vinyl double pane windows throughout. Whole house generator ensures power during outages. Solar panels will be paid from seller proceeds at closing. Low electric bills for the home budget. The oversize two car garage has ample room for work benches and storage. Two new garage door openers were recently installed. Major updates include roof, copper wiring, HVAC, and water heater all less than 5-years old for peace of mind. This home is the perfect blend of space and location. Make your interior upgrades to put your stamp on this lovely home.
Last Agent to Sell the Property
Coldwell Banker Realty Brokerage Phone: 850-432-5300 Listed on: 03/05/2025

Home Details
Home Type
- Single Family
Est. Annual Taxes
- $1,106
Year Built
- Built in 1976
Lot Details
- 0.26 Acre Lot
- Cul-De-Sac
- Back Yard Fenced
- Chain Link Fence
Parking
- 2 Car Garage
- Oversized Parking
- Garage Door Opener
- Guest Parking
Home Design
- Contemporary Architecture
- Hip Roof Shape
- Brick Exterior Construction
- Slab Foundation
- Frame Construction
- Shingle Roof
- Ridge Vents on the Roof
Interior Spaces
- 1,574 Sq Ft Home
- 1-Story Property
- Bookcases
- Vaulted Ceiling
- Ceiling Fan
- Fireplace
- Double Pane Windows
- Blinds
- Combination Kitchen and Dining Room
- Inside Utility
- Tile Flooring
- Storm Doors
Kitchen
- Eat-In Kitchen
- Dishwasher
- Laminate Countertops
Bedrooms and Bathrooms
- 4 Bedrooms
- Walk-In Closet
Laundry
- Laundry Room
- Dryer
- Washer
Eco-Friendly Details
- Energy-Efficient Insulation
- Solar Power System
Schools
- Scenic Heights Elementary School
- Ferry Pass Middle School
- Washington High School
Utilities
- Central Heating and Cooling System
- Baseboard Heating
- Electric Water Heater
Community Details
- No Home Owners Association
- Scenic Heights Subdivision
Listing and Financial Details
- Assessor Parcel Number 131S292500011001
Ownership History
Purchase Details
Home Financials for this Owner
Home Financials are based on the most recent Mortgage that was taken out on this home.Purchase Details
Similar Homes in Pensacola, FL
Home Values in the Area
Average Home Value in this Area
Purchase History
| Date | Type | Sale Price | Title Company |
|---|---|---|---|
| Warranty Deed | $295,000 | Sunbelt Title | |
| Interfamily Deed Transfer | -- | Attorney |
Property History
| Date | Event | Price | Change | Sq Ft Price |
|---|---|---|---|---|
| 07/10/2025 07/10/25 | For Rent | $2,000 | 0.0% | -- |
| 04/04/2025 04/04/25 | Sold | $295,000 | -4.8% | $187 / Sq Ft |
| 03/14/2025 03/14/25 | Pending | -- | -- | -- |
| 03/05/2025 03/05/25 | For Sale | $310,000 | -- | $197 / Sq Ft |
Tax History Compared to Growth
Tax History
| Year | Tax Paid | Tax Assessment Tax Assessment Total Assessment is a certain percentage of the fair market value that is determined by local assessors to be the total taxable value of land and additions on the property. | Land | Improvement |
|---|---|---|---|---|
| 2024 | $1,106 | $106,298 | -- | -- |
| 2023 | $1,106 | $103,202 | $0 | $0 |
| 2022 | $1,065 | $100,197 | $0 | $0 |
| 2021 | $1,043 | $97,279 | $0 | $0 |
| 2020 | $1,012 | $95,936 | $0 | $0 |
| 2019 | $982 | $93,780 | $0 | $0 |
| 2018 | $971 | $92,032 | $0 | $0 |
| 2017 | $958 | $90,140 | $0 | $0 |
| 2016 | $940 | $88,286 | $0 | $0 |
| 2015 | $944 | $87,673 | $0 | $0 |
| 2014 | $940 | $86,978 | $0 | $0 |
Agents Affiliated with this Home
-
PATRICK GREENE

Seller's Agent in 2025
PATRICK GREENE
Coldwell Banker Realty
(850) 860-0440
3 in this area
33 Total Sales
-
Jim Richmond

Seller's Agent in 2025
Jim Richmond
Coldwell Banker Realty
(850) 418-1328
14 in this area
53 Total Sales
Map
Source: Pensacola Association of REALTORS®
MLS Number: 660126
APN: 13-1S-29-2500-011-001
- 3660 Swan Ln
- 5720 Langley Ct
- 6311 Alvarado Rd
- 3532 Sotogrande Ct
- 6178 Alicia Dr
- 6273 Kirsten Dr
- 6141 Alicia Dr
- 3845 Kingsberry Dr
- 3255 Keating Rd
- 6020 Hilltop Rd
- 6400 Long St Unit 5
- 5270 Flintwood Cir
- 2813 Langley Ave Unit H116
- 2813 Langley Ave Unit D108
- 2813 Langley Ave Unit G114
- 3815 Durango Dr
- 2838 Villager Cir
- 6031 Keating Rd
- 6152 Chablis Ln
- 5600 San Gabriel Dr
