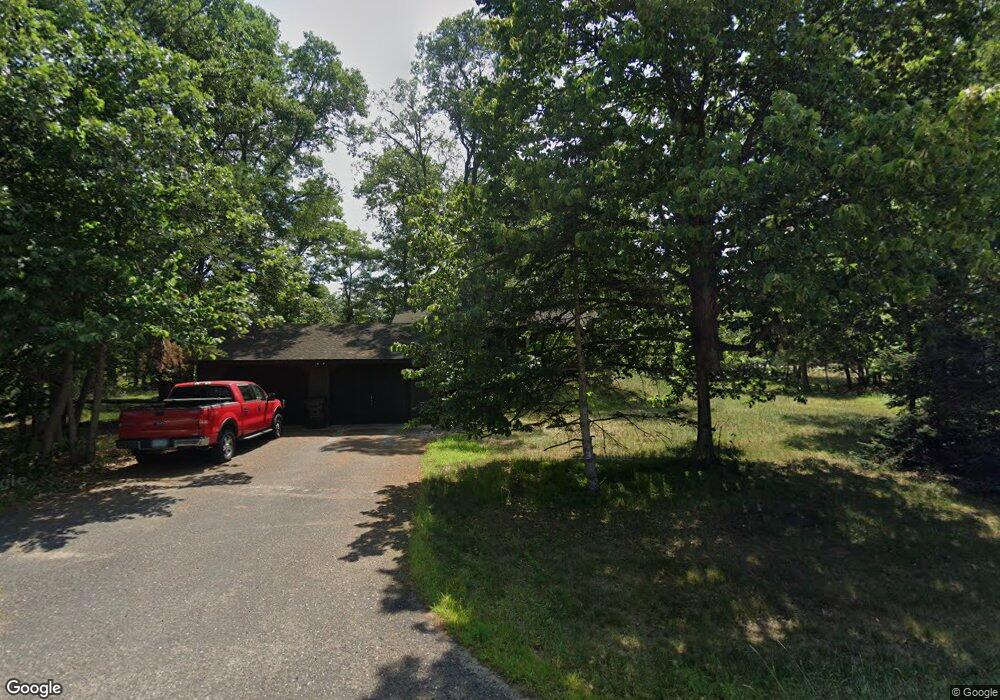5749 Laverne Cir Baxter, MN 56425
Estimated Value: $292,000 - $320,000
4
Beds
2
Baths
2,184
Sq Ft
$140/Sq Ft
Est. Value
About This Home
This home is located at 5749 Laverne Cir, Baxter, MN 56425 and is currently estimated at $306,254, approximately $140 per square foot. 5749 Laverne Cir is a home located in Crow Wing County with nearby schools including Baxter Elementary School, Forestview Middle School, and Brainerd Senior High School.
Create a Home Valuation Report for This Property
The Home Valuation Report is an in-depth analysis detailing your home's value as well as a comparison with similar homes in the area
Home Values in the Area
Average Home Value in this Area
Tax History Compared to Growth
Tax History
| Year | Tax Paid | Tax Assessment Tax Assessment Total Assessment is a certain percentage of the fair market value that is determined by local assessors to be the total taxable value of land and additions on the property. | Land | Improvement |
|---|---|---|---|---|
| 2025 | $2,304 | $241,900 | $57,500 | $184,400 |
| 2024 | $2,304 | $247,900 | $55,900 | $192,000 |
| 2023 | $2,104 | $239,500 | $59,600 | $179,900 |
| 2022 | $1,880 | $213,000 | $45,300 | $167,700 |
| 2021 | $1,904 | $165,200 | $43,200 | $122,000 |
| 2020 | $1,932 | $163,300 | $46,800 | $116,500 |
| 2019 | $1,822 | $164,700 | $44,400 | $120,300 |
| 2018 | $1,694 | $159,700 | $44,500 | $115,200 |
| 2017 | $1,644 | $134,762 | $37,064 | $97,698 |
| 2016 | $1,464 | $112,000 | $21,700 | $90,300 |
Source: Public Records
Map
Nearby Homes
- 5863 Foley Rd
- 13155 Preserve Cir
- 13395 Maplewood Dr
- 6203 Fairfax Ct
- 5386 Marohn Rd
- 13361 Timberlane Dr
- 13910 Cherrywood Dr
- 12882 Kingwood Dr
- 12854 First St
- 5286 Birchdale Ln
- 13728 Memorywood Dr
- 13699 Memorywood Dr
- 13667 Travine Dr
- 13882 Memorywood Dr
- 13709 Glenwood Dr
- TBD Second St
- 13519 Honeysuckle Way N
- TBD Lynndale Dr N
- L2 B2 Kimberlee Dr N
- L3 B2 Kimberlee Dr N
- XXX Laverne Cir
- 5756 Laverne Cir
- 5756 Laverne Cir Unit 4
- 5758 & 5794 Laverne Cir
- 5758 & 579 Laverne Cir
- 5758 Laverne Cir
- 5793 Laverne Cir
- 5758 Laverne Cir
- 5758 Laverne Cir
- 5758 Laverne Cir
- 5758 Laverne Cir
- 5794 Laverne Cir
- 5794 Laverne Cir
- 5794 Laverne Cir
- 5794 Laverne Cir
- 5794 Laverne Cir Unit 8
- 13554 Art Ward Dr
- 13554 Art Ward Dr
- 5796 Laverne Cir
- 5796 Laverne Cir
