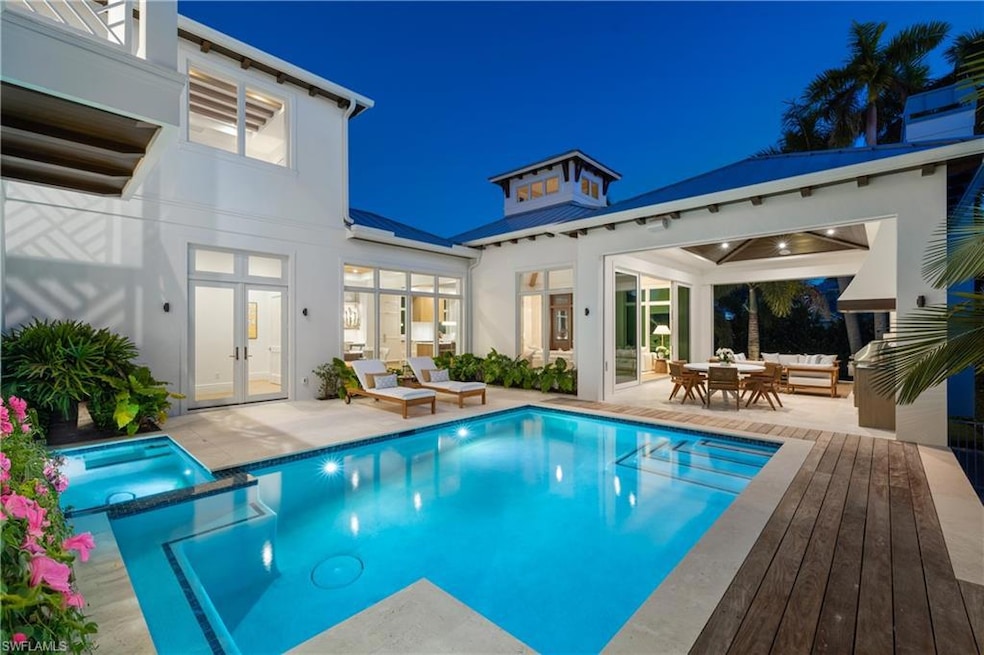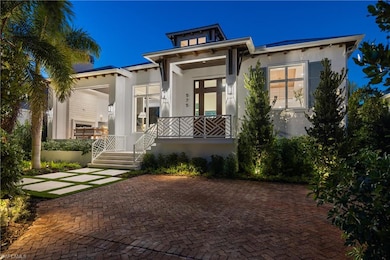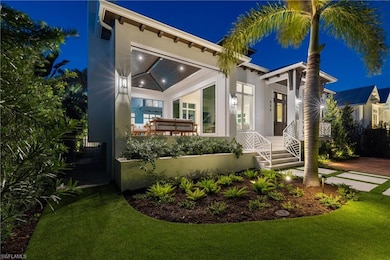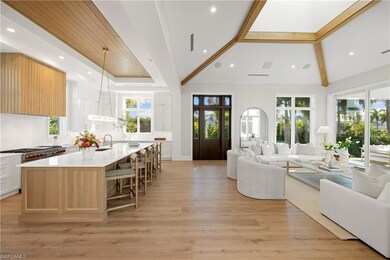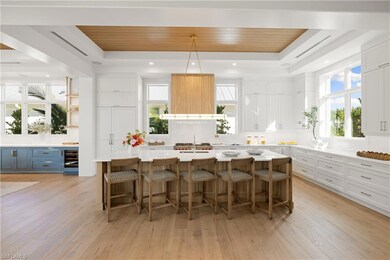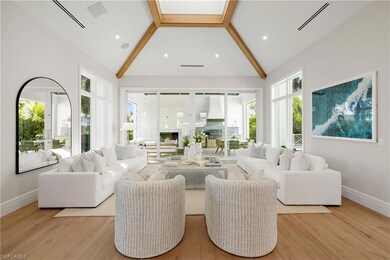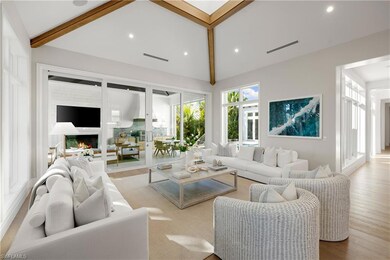575 13th Ave S Naples, FL 34102
Old Naples NeighborhoodEstimated payment $70,491/month
Highlights
- Pool and Spa
- New Construction
- Marble Flooring
- Lake Park Elementary School Rated A
- Two Primary Bedrooms
- Outdoor Fireplace
About This Home
Timeless Coastal Living, Perfected. Just completed and located steps from Third Street South’s premier shopping and dining—and moments to the white-sand Gulf beaches—this new construction masterpiece delivers the ultimate blend of luxury and lifestyle in the heart of Olde Naples. A collaboration by Kukk Architecture, T. Jerulle Construction, Freestyle Interiors, and landscape architect Scott Wyndham, this residence showcases exceptional craftsmanship at every turn. With over 6,700 total square feet, the home features 5 spacious ensuite bedrooms, a dedicated office/den, an elevator, and a 3–6 car garage with lift potential—offering both privacy and effortless livability. Architectural details abound: stained oak beams accent the great room and primary suite, while guest bedrooms feature custom painted beam designs. Wide-plank wood flooring with Francois & Co. herringbone inlays set a warm, sophisticated tone throughout. Designer lighting from Visual Comfort and Palecek adds curated brilliance. The gourmet kitchen is a true showcase, with custom Goguen cabinetry, elegant hardware, a Franke sink paired with a Waterstone faucet, Cristallo quartzite countertops, and premier Wolf, Sub-Zero, and Fisher & Paykel appliances. The luxurious ambiance continues in the primary bath, highlighted by a Kallista sink and faucet and a serene, spa-inspired atmosphere. A spectacular dining room with high-gloss Ruffino cabinets with backlit Crystallo countertops and Sub-Zero wine storage sets the stage for memorable evenings. A fully outfitted party pantry elevates entertaining, whether hosting intimate gatherings or large celebrations. Designed for seamless indoor-outdoor living, the expansive lanai features a custom fireplace surround, outdoor kitchen, dining space, and generous poolside lounging areas—framing Naples’s tropical charm. The coastal palette of sandy beiges, misty grays, aqua blues, and driftwood browns blends beautifully with the natural surroundings, creating a refined, inviting sanctuary. This is a rare opportunity to own a meticulously curated home in one of Naples’s most coveted locations—where timeless design, masterful craftsmanship, and coastal luxury converge. Welcome home.
Open House Schedule
-
Sunday, November 16, 20251:00 to 4:00 pm11/16/2025 1:00:00 PM +00:0011/16/2025 4:00:00 PM +00:00Add to Calendar
Home Details
Home Type
- Single Family
Est. Annual Taxes
- $23,688
Year Built
- Built in 2025 | New Construction
Lot Details
- 10,454 Sq Ft Lot
- 70 Ft Wide Lot
- Rectangular Lot
Parking
- 3 Car Attached Garage
Home Design
- Concrete Block With Brick
- Concrete Foundation
- Poured Concrete
- Metal Roof
- Stucco
Interior Spaces
- Property has 2 Levels
- Custom Mirrors
- Fireplace
- Formal Dining Room
- Home Office
- Screened Porch
- Property Views
Kitchen
- Walk-In Pantry
- Double Self-Cleaning Oven
- Grill
- Gas Cooktop
- Warming Drawer
- Microwave
- Ice Maker
- Dishwasher
- Wine Cooler
- Kitchen Island
- Built-In or Custom Kitchen Cabinets
- Disposal
Flooring
- Wood
- Marble
- Tile
Bedrooms and Bathrooms
- 5 Bedrooms
- Main Floor Bedroom
- Double Master Bedroom
- Split Bedroom Floorplan
- In-Law or Guest Suite
Laundry
- Laundry in unit
- Dryer
- Washer
- Laundry Tub
Home Security
- Home Security System
- Fire and Smoke Detector
Pool
- Pool and Spa
- Concrete Pool
- In Ground Pool
- Heated Spa
- In Ground Spa
- Gas Heated Pool
Outdoor Features
- Outdoor Fireplace
- Outdoor Kitchen
- Attached Grill
Utilities
- Humidstat
- Forced Air Zoned Heating and Cooling System
- Power Generator
- Propane
- Gas Available
- Tankless Water Heater
- Cable TV Available
Community Details
- No Home Owners Association
- Olde Naples Subdivision
Listing and Financial Details
- Assessor Parcel Number 14031280005
- Tax Block 7
Map
Home Values in the Area
Average Home Value in this Area
Tax History
| Year | Tax Paid | Tax Assessment Tax Assessment Total Assessment is a certain percentage of the fair market value that is determined by local assessors to be the total taxable value of land and additions on the property. | Land | Improvement |
|---|---|---|---|---|
| 2025 | $23,688 | $2,526,398 | -- | -- |
| 2024 | $25,644 | $2,322,824 | -- | -- |
| 2023 | $25,644 | $2,111,658 | $0 | $0 |
| 2022 | $24,183 | $2,100,013 | $0 | $0 |
| 2021 | $19,590 | $1,909,103 | $1,798,157 | $110,946 |
| 2020 | $18,182 | $1,783,747 | $0 | $0 |
| 2019 | $16,643 | $1,621,588 | $1,568,160 | $53,428 |
| 2018 | $18,768 | $1,831,997 | $1,680,000 | $151,997 |
| 2017 | $20,596 | $1,998,897 | $1,858,500 | $140,397 |
| 2016 | $22,485 | $2,173,256 | $0 | $0 |
| 2015 | $3,630 | $378,880 | $0 | $0 |
| 2014 | $3,642 | $325,373 | $0 | $0 |
Property History
| Date | Event | Price | List to Sale | Price per Sq Ft | Prior Sale |
|---|---|---|---|---|---|
| 11/14/2025 11/14/25 | For Sale | $13,000,000 | +497.7% | $2,486 / Sq Ft | |
| 10/04/2016 10/04/16 | Sold | $2,175,000 | -9.2% | $439 / Sq Ft | View Prior Sale |
| 09/10/2016 09/10/16 | Pending | -- | -- | -- | |
| 06/06/2016 06/06/16 | Price Changed | $2,395,000 | -2.2% | $483 / Sq Ft | |
| 04/29/2016 04/29/16 | Price Changed | $2,450,000 | -1.8% | $494 / Sq Ft | |
| 02/12/2016 02/12/16 | For Sale | $2,495,000 | -- | $503 / Sq Ft |
Purchase History
| Date | Type | Sale Price | Title Company |
|---|---|---|---|
| Warranty Deed | $2,175,000 | None Available | |
| Warranty Deed | $2,175,000 | None Available | |
| Deed | $100 | -- | |
| Deed | $100 | -- | |
| Interfamily Deed Transfer | -- | -- |
Mortgage History
| Date | Status | Loan Amount | Loan Type |
|---|---|---|---|
| Open | $1,000,000 | Purchase Money Mortgage |
Source: Naples Area Board of REALTORS®
MLS Number: 225079204
APN: 14031280005
- 534 12th Ave S Unit 534
- 604 12th Ave S Unit 604
- 634 12th Ave S Unit 634
- 603 12th Ave S
- 455 13th Ave S
- 581 14th Ave S
- 676 12th Ave S Unit 676
- 466 12th Ave S Unit D466
- 473 12th Ave S Unit B8
- 611 12th Ave S Unit 611
- 683 12th Ave S Unit 683
- 530 Broad Ave S Unit 530
- 548 Broad Ave S Unit 548
- 426 13th Ave S
- 429 14th Ave S
- 603 12th Ave S
- 613 14th Ave S
- 646 12th Ave S Unit 646
- 609 12th Ave S Unit 609
- 473 12th Ave S Unit B11
- 473 12th Ave S Unit B2
- 473 12th Ave S Unit B8
- 578 Broad Ave S Unit 578
- 473 12th Ave S Unit B-10
- 546 Broad Ave S Unit 546
- 548 Broad Ave S Unit 548
- 636 Broad Ave S Unit FL2-ID1259386P
- 684 Broad Ave S Unit J684
- 421 12th Ave S Unit 5
- 421 12th Ave S Unit A-9
- 421 12th Ave S Unit 11
- 490 Broad Ave S Unit 490
- 975 9th Ave S Unit FL2-ID1049706P
- 1100 8th Ave S Unit A203
- 1334 Chesapeake Ave Unit 1330 Chesapeake Ave
