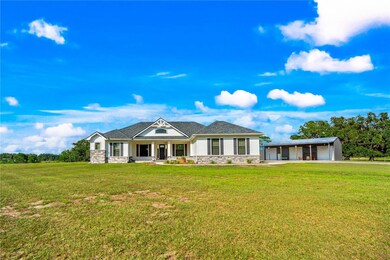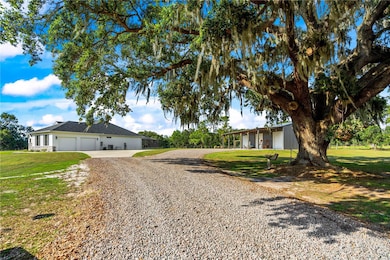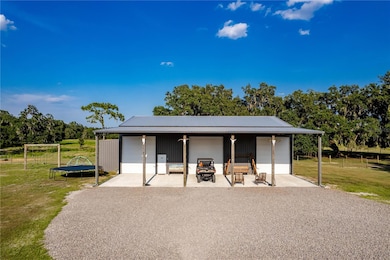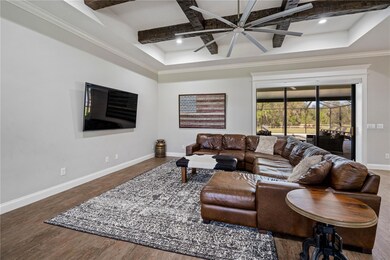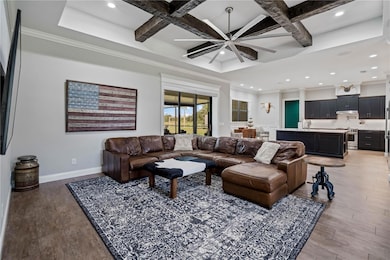575 Alderman Rd Lakeland, FL 33810
Estimated payment $63,556/month
Highlights
- Parking available for a boat
- Access To Pond
- New Construction
- Lincoln Avenue Academy Rated A-
- Oak Trees
- In Ground Spa
About This Home
Tucked just off County Line Road in Lakeland, Florida, this 140± acre ranch embodies the essence of a true working homestead—rich in history, thoughtfully improved, and ready for continued agricultural use. Comprised of three contiguous parcels and just minutes from I-4 (Exit 25), this property offers both a practical location and the timeless beauty of old Florida land.
This ranch has served generations—raising cattle, cultivating memories, and standing as a testament to the grit and grace of rural life. Towering oaks provide shade over improved pastures and cross-fenced for rotational grazing. Native palms, meandering creeks, and strong grasses create an ideal landscape for grazing and sustainability.
At the heart of the property sits a custom-built Ernie White pool home with nearly 4,000 sq ft of living space. With 4 bedrooms, 3 bathrooms, and an office, this home is a blend of style and function. High-end features include level 4 quartz countertops, soft-close black wood cabinetry, top-of-the-line stainless appliances, and a massive island designed for family and farm gatherings. The wide-plank tile flooring, 10-foot wood-beamed ceilings, and impact-rated windows speak to the quality and durability built into every detail. The exterior features Hardie Board and stone siding, upgraded insulation, gas utilities, and a whole-home generator for peace of mind. Outdoors, a saltwater pool and summer kitchen area make for the perfect end to a hard day’s work.
Supporting the operational needs of the land, a 60x40 metal barn with a 20x60 lean-to is plumbed for a full bathroom and includes power, water, a 12x12 well room, 6” slab, three oversized bay doors, and a 50-amp RV hookup. Additionally, a 30x40 pole barn offers further equipment or feed storage, ready for your tractors, trailers, or hay.
While the land is perfect for active ranching today, its potential tomorrow is equally exciting. The property holds a future land use designation for residential, and the front 20 acres, located just yards from the high-growth commercial and industrial corridors of Swindell and County Line Rd, could offer substantial long-term value for the right investor.
Whether you’re looking to expand an existing ag operation, create a family legacy homestead, or secure a land asset with serious future upside, this Lakeland ranch offers it all—function, beauty, and promise.
Listing Agent
FLORIDA CRACKER PROPERTIES Brokerage Phone: 352-345-8151 License #3283613 Listed on: 05/26/2023
Property Details
Property Type
- Other
Est. Annual Taxes
- $311
Year Built
- Built in 2019 | New Construction
Lot Details
- 140 Acre Lot
- West Facing Home
- Cross Fenced
- Barbed Wire
- Board Fence
- Mature Landscaping
- Oak Trees
- 3 Lots in the community
- Additional Parcels
Parking
- 6 Car Attached Garage
- Side Facing Garage
- Driveway
- Parking available for a boat
- Finished RV Port
Property Views
- Pond
- Park or Greenbelt
Home Design
- Craftsman Architecture
- Farm
- Slab Foundation
- Shingle Roof
- Block Exterior
- HardiePlank Type
Interior Spaces
- 2,827 Sq Ft Home
- Open Floorplan
- Built-In Features
- Bar Fridge
- Crown Molding
- Coffered Ceiling
- Cathedral Ceiling
- Ceiling Fan
- <<energyStarQualifiedWindowsToken>>
- Shades
- Great Room
- Living Room
- Den
- Laundry Room
Kitchen
- Eat-In Kitchen
- Cooktop<<rangeHoodToken>>
- <<microwave>>
- Dishwasher
- Stone Countertops
- Disposal
Flooring
- Engineered Wood
- Ceramic Tile
Bedrooms and Bathrooms
- 4 Bedrooms
- Primary Bedroom on Main
- Walk-In Closet
- 3 Full Bathrooms
Pool
- In Ground Spa
- Saltwater Pool
Outdoor Features
- Access To Pond
- Enclosed patio or porch
- Outdoor Kitchen
- Pole Barn
- Separate Outdoor Workshop
- Outdoor Storage
Schools
- Medulla Elementary School
- Kathleen Middle School
- Kathleen High School
Farming
- Farm
- Pasture
Utilities
- Central Heating and Cooling System
- 2 Water Wells
- Tankless Water Heater
- Water Softener
- 1 Septic Tank
- High Speed Internet
Listing and Financial Details
- Assessor Parcel Number 23-28-18-000000-012000
Community Details
Overview
- No Home Owners Association
- Acerage Subdivision
- Greenbelt
Pet Policy
- Pets Allowed
Map
Home Values in the Area
Average Home Value in this Area
Tax History
| Year | Tax Paid | Tax Assessment Tax Assessment Total Assessment is a certain percentage of the fair market value that is determined by local assessors to be the total taxable value of land and additions on the property. | Land | Improvement |
|---|---|---|---|---|
| 2023 | $378 | $28,816 | $0 | $0 |
| 2022 | $311 | $23,406 | $0 | $0 |
| 2021 | $202 | $14,585 | $14,585 | $0 |
| 2020 | $256 | $18,349 | $18,349 | $0 |
| 2018 | $401 | $27,523 | $27,523 | $0 |
| 2017 | $538 | $37,145 | $0 | $0 |
| 2016 | $567 | $38,351 | $0 | $0 |
| 2015 | $581 | $38,351 | $0 | $0 |
| 2014 | $397 | $27,242 | $0 | $0 |
Property History
| Date | Event | Price | Change | Sq Ft Price |
|---|---|---|---|---|
| 07/01/2025 07/01/25 | For Sale | $11,470,000 | 0.0% | $4,057 / Sq Ft |
| 08/08/2023 08/08/23 | Pending | -- | -- | -- |
| 05/27/2023 05/27/23 | For Sale | $11,470,000 | -- | $4,057 / Sq Ft |
Purchase History
| Date | Type | Sale Price | Title Company |
|---|---|---|---|
| Interfamily Deed Transfer | -- | Attorney |
Source: Stellar MLS
MLS Number: W7855194
APN: 23-28-18-000000-012000
- 922 Giant Oak Rd
- 912 Giant Oak Rd
- 902 Giant Oak Rd
- 859 Morning Star Dr
- 5030 Alderman Rd
- 5045 Swindell Rd
- 5118 Eagles Nest Dr
- 4230 Viola Rd
- 4616 Musket Dr
- 4621 Musket Dr
- 117 Myrtle Ln
- 4404 Musket Dr
- 4207 Ollie Rd
- 0 Mccue Rd
- 1440 Walker Rd
- 4846 Knights Station Rd
- 4119 S Frontage Rd
- 6615 New Tampa Hwy
- 1416 Walker Rd
- 1625 Itchepackesassa Dr
- 741 Pineville Ln
- 3519 Maple Grove Way
- 3516 Maple Grove Way
- 3430 Kathy Ct
- 1030 Browning Rd
- 185 Casebier St Unit 185
- 67 Pritchard St Unit 67
- 3410 Shady Sunrise Loop
- 3327 Old Tampa Hwy Unit N/A
- 2850 New Tampa Hwy Unit 69
- 2850 New Tampa Hwy Unit 32
- 2850 New Tampa Hwy Unit 70
- 2850 New Tampa Hwy Unit 45
- 2850 New Tampa Hwy Unit 41
- 2850 New Tampa Hwy Unit 90
- 2850 New Tampa Hwy Unit 68
- 3003 S Frontage Rd
- 2520 Tennessee Rd
- 3394 Tawny Grove Place
- 419 N Chestnut Rd

