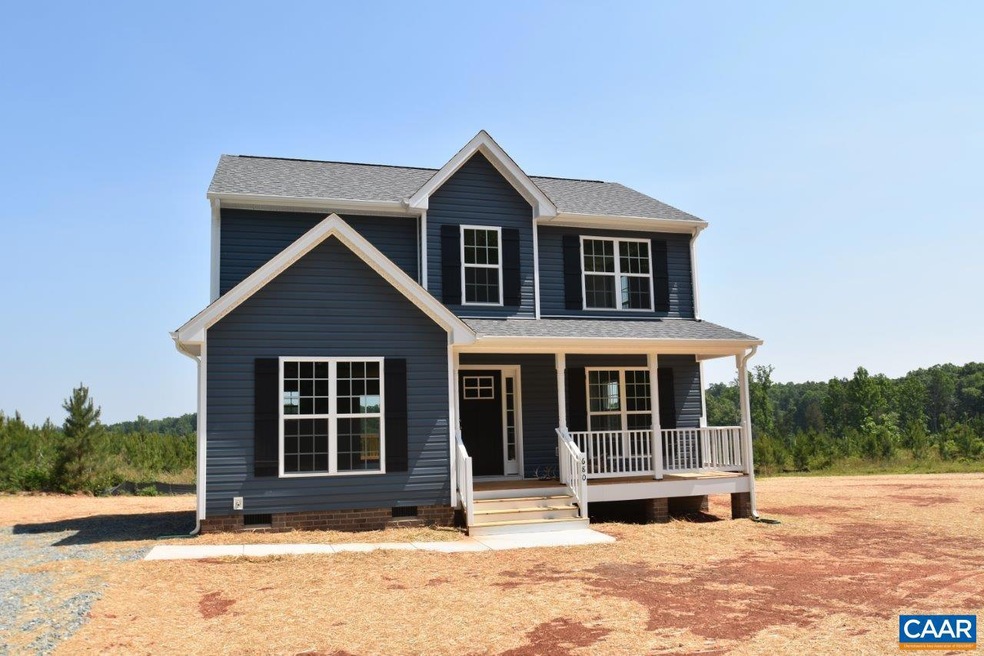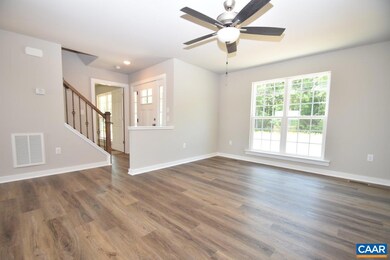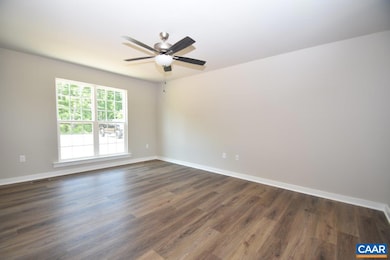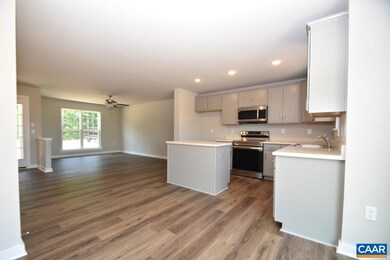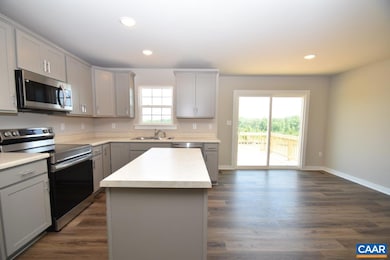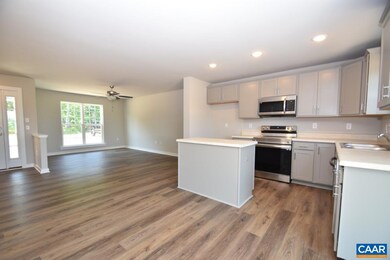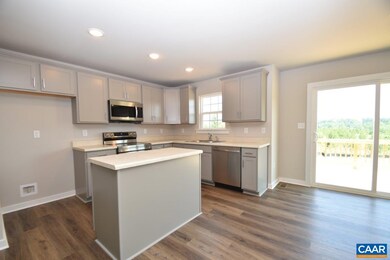
575 Amick Rd Unit Amick C Louisa, VA 23093
Estimated payment $2,208/month
Highlights
- New Construction
- Deck
- Main Floor Primary Bedroom
- Louisa County Middle School Rated A-
- Partially Wooded Lot
- Great Room
About This Home
DRY WALL AND SIDING! (4/6) The Malibu in Louisa with a welcoming front porch, board and batten shutters, craftsman style front door, 10x10 rear deck, 36" kitchen cabinets with crown molding, stainless appliances, Tier 2 cabinets, 2x4 island, Laminate flooring in the kitchen, nook, great room, foyer and half bath. First floor Primary bedroom. The craftsman rail package on the staircase leads you to three bedrooms upstairs, LED lights in all 4 bedrooms, adult height toilets in the primary and half bath, and pull down attic stairs with storage. Call today to view this floor plan at a different location and ask how you can receive Seller Paid Closing Costs up to 2.5%. No water or sewer bills, HOA or CCRS! Well and Septic! Photos are of a similar completed model.
Last Listed By
HOWARD HANNA ROY WHEELER REALTY - ZION CROSSROADS License #0225062611 Listed on: 03/10/2025
Home Details
Home Type
- Single Family
Est. Annual Taxes
- $2,558
Year Built
- Built in 2025 | New Construction
Lot Details
- 1.24 Acre Lot
- Partially Wooded Lot
- Property is zoned A-2 Agricultural General
Parking
- Gravel Driveway
Home Design
- Concrete Block With Brick
- Brick Foundation
- Vinyl Siding
Interior Spaces
- 1,640 Sq Ft Home
- 2-Story Property
- Low Emissivity Windows
- Insulated Windows
- Entrance Foyer
- Great Room
- Breakfast Room
- Crawl Space
- Fire and Smoke Detector
- Formica Countertops
Flooring
- Carpet
- Laminate
- Vinyl
Bedrooms and Bathrooms
- 4 Bedrooms | 1 Primary Bedroom on Main
- Bathroom on Main Level
- Primary bathroom on main floor
Laundry
- Laundry Room
- Washer and Dryer Hookup
Outdoor Features
- Deck
- Front Porch
Schools
- Trevilians Elementary School
- Louisa Middle School
- Louisa High School
Utilities
- Central Heating and Cooling System
- Heat Pump System
- Well
Community Details
- Built by LIBERTY HOMES VA
- Amick Subdivision, The Malibu Floorplan
Listing and Financial Details
- Assessor Parcel Number 14A 1 10A3
Map
Home Values in the Area
Average Home Value in this Area
Property History
| Date | Event | Price | Change | Sq Ft Price |
|---|---|---|---|---|
| 04/11/2025 04/11/25 | Pending | -- | -- | -- |
| 12/31/2024 12/31/24 | For Sale | $355,405 | -- | $217 / Sq Ft |
Similar Homes in Louisa, VA
Source: Charlottesville area Association of Realtors®
MLS Number: 659733
- 494 Amick Rd Unit Amick A
- 560 Amick Rd Unit Amick B
- 0 Amick Rd Unit AW3 663574
- 0 Amick Rd Unit AW2 663563
- 454 Kents Mill Rd
- 2671 Waldrop Church Rd
- 2888 Waldrop Church Rd
- 93 Evergreens Dr
- 0 Martin Village Rd Unit 16B MV 663554
- 0 Martin Village Rd Unit 16C MV 663342
- Lot 6 Lake Ruth Ann Rd
- Lot 3 Lake Ruth Ann Rd
- 23-10-ABC Louisa Rd
- 23-10-ABC Louisa Rd Unit 23-10 A, B, C
- 112 Cardinal Rd
- lot 124 Byrd Mill Rd
- lot 124 Byrd Mill Rd Unit 124
- 301 Bibb St
- 140 N Side Park
