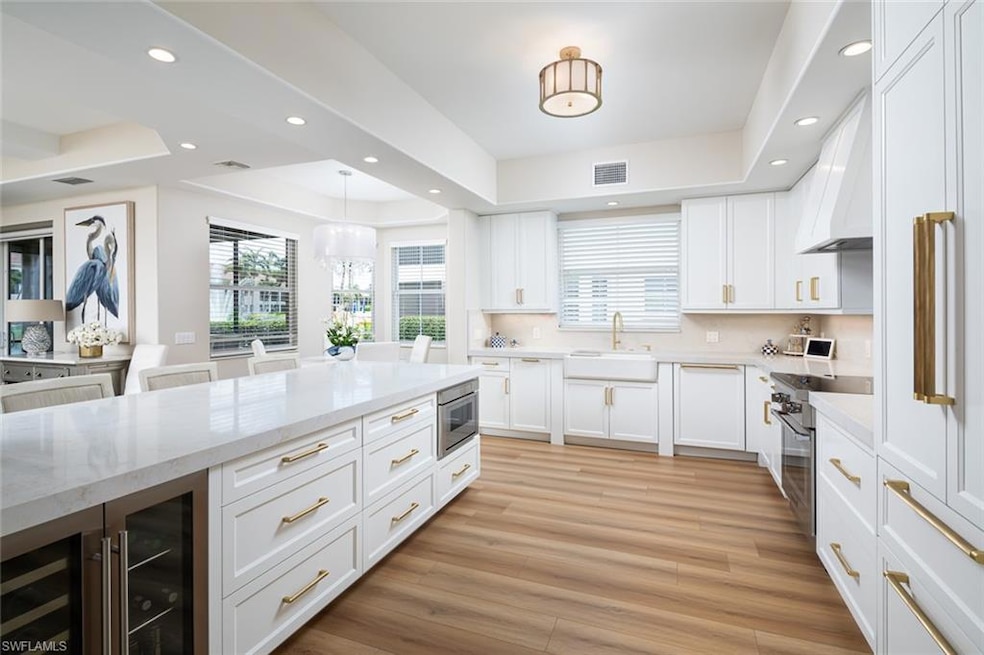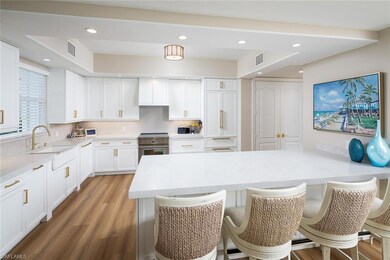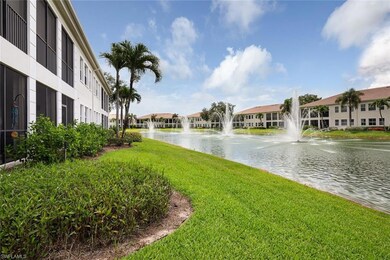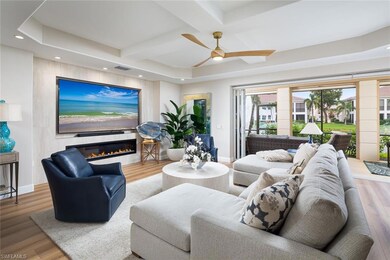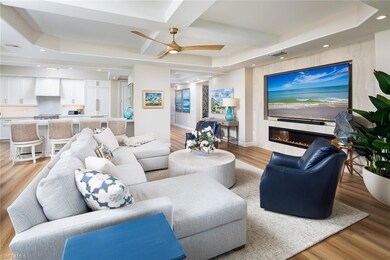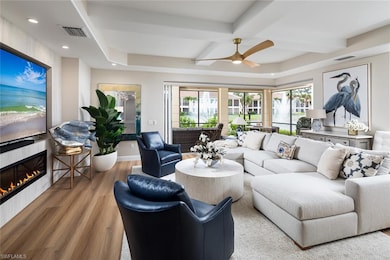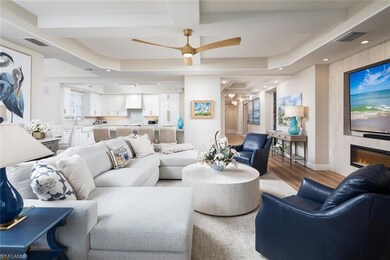575 Avellino Isles Cir Unit 102 Naples, FL 34119
Vineyards NeighborhoodEstimated payment $9,560/month
Highlights
- Golf Course Community
- Fitness Center
- Lake View
- Vineyards Elementary School Rated A
- Gated Community
- Clubhouse
About This Home
Spacious refurbished 1st floor condo in Avellino Isles inside the manned gates of the beautiful Vineyards Golf & Country Club. This beautifully renovated home offers breathtaking water views and high-end features throughout the redesigned floor plan. Three large bedrooms each with updated ensuite baths and walk-in closets plus a half bath for guests off the main hallway. Gorgeous kitchen updates include all new Thermador appliances, quartz countertops and backsplash, Kohler cast iron farmers sink w/ Rohl fixture and enlarged pantry. Primary bath features a double vanity, dedicated make-up counter, large soaking tub, walk-in shower with Newport News chrome fixtures, all accented with an Italian polished stone wall and two linen closets. Primary bedroom offers a large walk-in closet designed by California Closets. Office has two work areas with ample file cabinets and a queen size Murphy bed for the occasional extra guest. Additionally, new luxury vinyl flooring throughout, plus every room has all new light fixtures, fans, and Hunter Douglas Blinds. Avellino Isles offers an updated clubhouse with a fitness center, card room, infinity pool, spa, and large grilling area. New roofs were installed in 2024-2025, all buildings have been freshly painted and new exterior light fixtures installed in 2025. This is a rare opportunity to enjoy the best of luxury living in the Vineyards' convenient location. Memberships are available but not required, offering flexibility to suit your lifestyle. At time of listing the Vineyards has immediate golf membership available.
Home Details
Home Type
- Single Family
Est. Annual Taxes
- $4,321
Year Built
- Built in 2013
Lot Details
- Zero Lot Line
HOA Fees
- $1,316 Monthly HOA Fees
Parking
- 2 Car Attached Garage
- On-Street Parking
- Deeded Parking
- Assigned Parking
Home Design
- Concrete Block With Brick
- Concrete Foundation
- Stucco
- Tile
Interior Spaces
- Property has 1 Level
- Custom Mirrors
- Furnished or left unfurnished upon request
- Vaulted Ceiling
- Fireplace
- Window Treatments
- Combination Dining and Living Room
- Den
- Library
- Screened Porch
- Vinyl Flooring
- Lake Views
- Fire and Smoke Detector
Kitchen
- Breakfast Bar
- Self-Cleaning Oven
- Range
- Microwave
- Dishwasher
- Wine Cooler
- Kitchen Island
- Built-In or Custom Kitchen Cabinets
- Disposal
Bedrooms and Bathrooms
- 3 Bedrooms
- Split Bedroom Floorplan
- Soaking Tub
Laundry
- Laundry in unit
- Dryer
- Washer
- Laundry Tub
Utilities
- Zoned Heating and Cooling
- Heating Available
- Vented Exhaust Fan
- Underground Utilities
- Cable TV Available
Listing and Financial Details
- Assessor Parcel Number 22670702884
- Tax Block 26
Community Details
Overview
- 3,697 Sq Ft Building
- Avellino Isles Subdivision
- Mandatory home owners association
Amenities
- Community Barbecue Grill
- Clubhouse
Recreation
- Golf Course Community
- Fitness Center
- Community Pool
- Community Spa
Security
- Gated Community
Map
Home Values in the Area
Average Home Value in this Area
Tax History
| Year | Tax Paid | Tax Assessment Tax Assessment Total Assessment is a certain percentage of the fair market value that is determined by local assessors to be the total taxable value of land and additions on the property. | Land | Improvement |
|---|---|---|---|---|
| 2025 | $7,426 | $466,249 | -- | -- |
| 2024 | $7,406 | $678,046 | -- | -- |
| 2023 | $7,406 | $616,405 | $0 | $0 |
| 2022 | $6,644 | $560,368 | $0 | $0 |
| 2021 | $5,788 | $509,425 | $0 | $509,425 |
| 2020 | $5,358 | $475,200 | $0 | $475,200 |
| 2019 | $5,392 | $475,200 | $0 | $475,200 |
| 2018 | $5,534 | $489,425 | $0 | $489,425 |
| 2017 | $5,861 | $515,777 | $0 | $515,777 |
| 2016 | $5,840 | $515,777 | $0 | $0 |
| 2015 | $5,824 | $497,778 | $0 | $0 |
| 2014 | -- | $452,525 | $0 | $0 |
Property History
| Date | Event | Price | List to Sale | Price per Sq Ft | Prior Sale |
|---|---|---|---|---|---|
| 09/18/2025 09/18/25 | Price Changed | $1,495,000 | +93630.4% | $525 / Sq Ft | |
| 06/30/2025 06/30/25 | For Sale | $1,595 | -99.7% | $1 / Sq Ft | |
| 12/13/2019 12/13/19 | Sold | $560,000 | -2.6% | $197 / Sq Ft | View Prior Sale |
| 11/11/2019 11/11/19 | Pending | -- | -- | -- | |
| 10/30/2019 10/30/19 | Price Changed | $575,000 | -4.0% | $202 / Sq Ft | |
| 08/28/2019 08/28/19 | Price Changed | $599,000 | -3.2% | $211 / Sq Ft | |
| 04/12/2019 04/12/19 | Price Changed | $619,000 | -7.5% | $218 / Sq Ft | |
| 03/12/2019 03/12/19 | Price Changed | $669,000 | -4.3% | $235 / Sq Ft | |
| 01/11/2019 01/11/19 | For Sale | $699,000 | -- | $246 / Sq Ft |
Purchase History
| Date | Type | Sale Price | Title Company |
|---|---|---|---|
| Warranty Deed | $1,000,000 | None Listed On Document | |
| Warranty Deed | -- | -- | |
| Warranty Deed | $560,000 | Attorney | |
| Warranty Deed | $823,857 | Attorney |
Mortgage History
| Date | Status | Loan Amount | Loan Type |
|---|---|---|---|
| Previous Owner | $417,000 | Purchase Money Mortgage |
Source: Naples Area Board of REALTORS®
MLS Number: 225058697
APN: 22670702884
- 575 Avellino Isles Cir Unit 201
- 537 Avellino Isles Cir Unit 31201
- 579 Avellino Isles Cir Unit 202
- 583 Avellino Isles Cir Unit 202
- 583 Avellino Isles Cir Unit 102
- 530 Avellino Isles Cir Unit 7301
- 588 Avellino Isles Cir Unit 101
- 545 Avellino Isles Cir Unit 202
- 545 Avellino Isles Cir Unit 102
- 510 Avellino Isles Cir Unit 2202
- 558 Avellino Isles Cir Unit 14102
- 729 Regency Reserve Cir Unit 5502
- 722 Regency Reserve Cir Unit 3001
- 721 Regency Reserve Cir Unit 5701
- 713 Regency Reserve Cir Unit 5903
- 538 Avellino Isles Cir Unit 9201
- 562 Avellino Isles Cir Unit 102
- 730 Regency Reserve Cir Unit 2802
- 713 Regency Reserve Cir Unit 5902
- 709 Regency Reserve Cir Unit 6003
- 817 Regency Reserve Cir Unit 3901
- 785 Regency Reserve Cir Unit 4701
- 801 Regency Reserve Cir Unit 4301
- 640 Lalique Cir Unit 407
- 630 Lalique Cir Unit 506
- 610 Laguna Royale Blvd Unit 1002
- 515 Laguna Royale Blvd Unit 102
- 258 Monterey Dr
- 6115 Reserve Cir Unit 2004
- 6225 Bellerive Ave Unit 1501
- 6225 Bellerive Ave Unit 1504
- 6065 Islandwalk Blvd
- 3511 Vanderbilt Beach Rd
- 3320 Bermuda Isle Cir
- 493 Castle Dr
