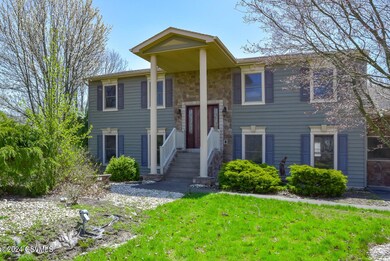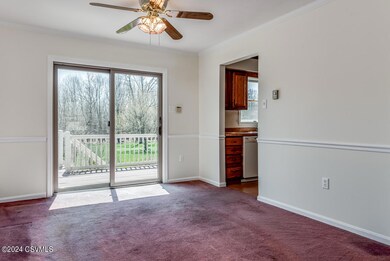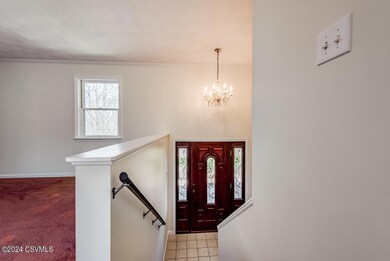
575 Birch Rd Hazle Township, PA 18202
Highlights
- 1.03 Acre Lot
- Raised Ranch Architecture
- Sun or Florida Room
- Deck
- Main Floor Bedroom
- No HOA
About This Home
As of June 2024Situated on a picturesque 1 acre lot within Oakmont Acres, the 4 bed, 1.5 bath raised ranch captivates with its mature landscaping and stunning backyard. This home features a spacious two-stall oversized garage, shed, and delightful deck perfect for outdoor summer gatherings. Inside, discover a generously sized family room complemented by formal dining and living areas, creating an inviting atmosphere. ***AGENTS PLEASE SEE PRIVATE REMARKS.
Last Agent to Sell the Property
LEWITH & FREEMAN REAL ESTATE, INC Listed on: 05/07/2024
Last Buyer's Agent
NON-MEMBER
NON-MEMBER
Home Details
Home Type
- Single Family
Est. Annual Taxes
- $3,651
Year Built
- Built in 1984
Parking
- 2 Car Garage
Home Design
- Raised Ranch Architecture
- Block Foundation
- Shingle Roof
- Stone Exterior Construction
- Vinyl Construction Material
Interior Spaces
- 2,715 Sq Ft Home
- Ceiling Fan
- Family Room
- Living Room
- Dining Room
- Sun or Florida Room
- Storage Room
- Laundry Room
Bedrooms and Bathrooms
- 4 Bedrooms
- Main Floor Bedroom
- Primary bedroom located on second floor
Outdoor Features
- Deck
- Shed
Additional Features
- 1.03 Acre Lot
- Electric Baseboard Heater
Community Details
- No Home Owners Association
- Oakmont Acres Subdivision
Listing and Financial Details
- Assessor Parcel Number S8S14A001007-26
Ownership History
Purchase Details
Home Financials for this Owner
Home Financials are based on the most recent Mortgage that was taken out on this home.Purchase Details
Similar Homes in the area
Home Values in the Area
Average Home Value in this Area
Purchase History
| Date | Type | Sale Price | Title Company |
|---|---|---|---|
| Deed | $323,000 | None Listed On Document | |
| Deed | $79,000 | -- |
Mortgage History
| Date | Status | Loan Amount | Loan Type |
|---|---|---|---|
| Previous Owner | $35,000 | Unknown |
Property History
| Date | Event | Price | Change | Sq Ft Price |
|---|---|---|---|---|
| 06/27/2024 06/27/24 | Sold | $323,000 | -5.7% | $119 / Sq Ft |
| 05/14/2024 05/14/24 | Pending | -- | -- | -- |
| 05/07/2024 05/07/24 | For Sale | $342,500 | -- | $126 / Sq Ft |
Tax History Compared to Growth
Tax History
| Year | Tax Paid | Tax Assessment Tax Assessment Total Assessment is a certain percentage of the fair market value that is determined by local assessors to be the total taxable value of land and additions on the property. | Land | Improvement |
|---|---|---|---|---|
| 2025 | $3,806 | $187,100 | $37,900 | $149,200 |
| 2024 | $3,651 | $187,100 | $37,900 | $149,200 |
| 2023 | $3,579 | $187,100 | $37,900 | $149,200 |
| 2022 | $3,545 | $187,100 | $37,900 | $149,200 |
| 2021 | $3,436 | $187,100 | $37,900 | $149,200 |
| 2020 | $3,375 | $187,100 | $37,900 | $149,200 |
| 2019 | $3,233 | $187,100 | $37,900 | $149,200 |
| 2018 | $3,111 | $187,100 | $37,900 | $149,200 |
| 2017 | $3,044 | $187,100 | $37,900 | $149,200 |
| 2016 | -- | $187,100 | $37,900 | $149,200 |
| 2015 | -- | $187,100 | $37,900 | $149,200 |
| 2014 | -- | $187,100 | $37,900 | $149,200 |
Agents Affiliated with this Home
-
Patty Armellino

Seller's Agent in 2024
Patty Armellino
LEWITH & FREEMAN REAL ESTATE, INC
(570) 947-8445
5 in this area
135 Total Sales
-
N
Buyer's Agent in 2024
NON-MEMBER
NON-MEMBER
Map
Source: Central Susquehanna Valley Board of REALTORS® MLS
MLS Number: 20-97090
APN: 26-S8S14A-001-007-000
- 2513 Christine Rd
- 1779 Pennsylvania 940
- 11 E Foothills Dr
- 163 Freedom Rd
- 161 Freedom Rd
- 17 Makara Dr
- 25 Makara Dr
- 810 E 11th St
- 779 Evans St
- 1886 Pennsylvania 940
- 33 Sunset Dr
- 949 Carson St
- 0 E 17th St
- 629 Arthur St
- 150 Crista Ln
- 1084 N Sherman Ct
- 761 Carson St
- 522 Freemont Ct
- 19 W 14th St
- 738 N Manhattan Ct






