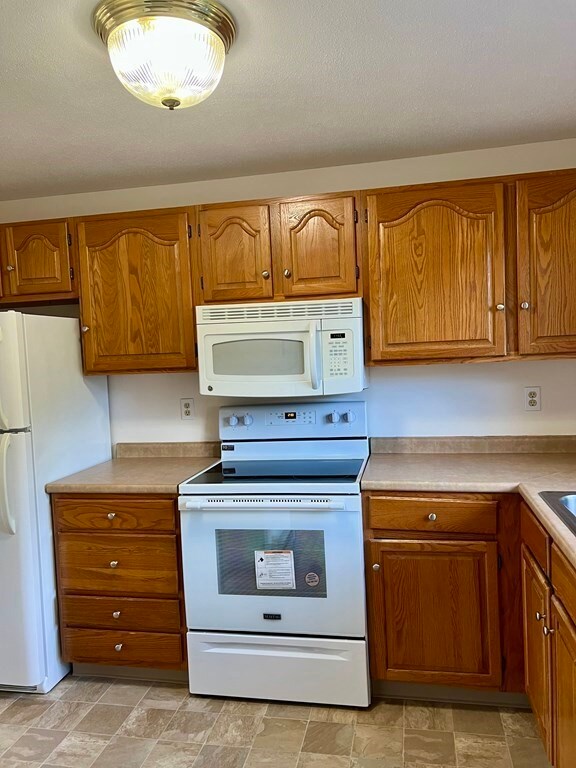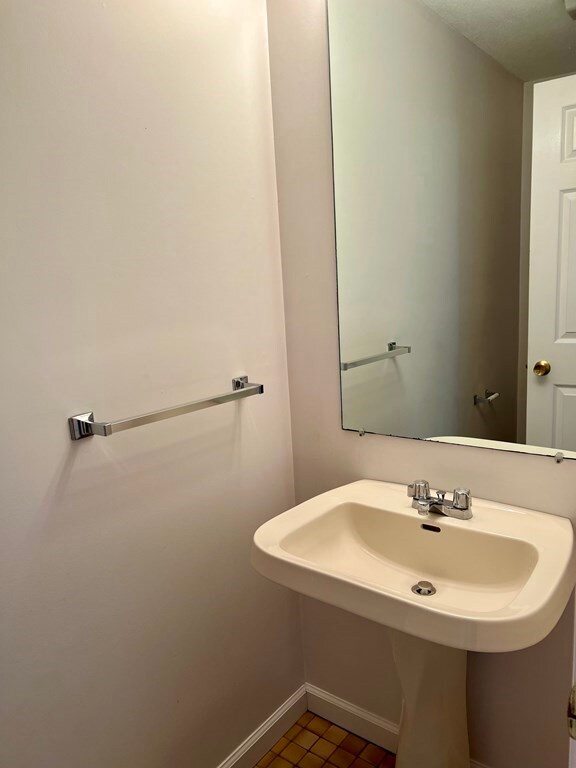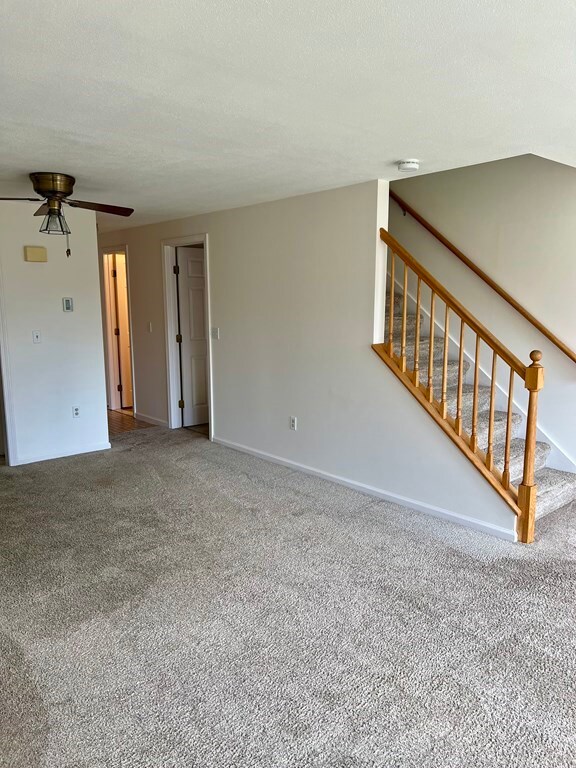
575 Bridge Rd Unit 10-4 Florence, MA 01062
Florence NeighborhoodEstimated Value: $268,000 - $357,000
Highlights
- Medical Services
- Bonus Room
- Jogging Path
- Northampton High School Rated A
- Community Garden
- Cooling System Mounted In Outer Wall Opening
About This Home
As of October 2022Conveniently located townhouse condo in move-in condition features a kitchen with a pantry closet and a new stove, sunny living room with dining area, and half-bath. Upstairs there are two good sized bedrooms and a full bath. Bonus room in the walk-out lower level would make a great playroom or second living area. Washer and dryer hook-ups are located in the basement. Dogs under 35 lbs are allowed. Close to bike path, Look Park, and highway access. Showings start immediately. Open house on Saturday from 1pm-2:30pm.
Last Agent to Sell the Property
5 College REALTORS® Northampton Listed on: 09/27/2022
Townhouse Details
Home Type
- Townhome
Est. Annual Taxes
- $3,374
Year Built
- Built in 1988
Lot Details
- 21
HOA Fees
- $359 Monthly HOA Fees
Home Design
- Frame Construction
- Shingle Roof
Interior Spaces
- 955 Sq Ft Home
- 3-Story Property
- Insulated Windows
- Window Screens
- Insulated Doors
- Bonus Room
- Basement
- Laundry in Basement
- Washer and Electric Dryer Hookup
Kitchen
- Range
- Dishwasher
Flooring
- Wall to Wall Carpet
- Ceramic Tile
- Vinyl
Bedrooms and Bathrooms
- 2 Bedrooms
- Primary bedroom located on second floor
- Bathtub with Shower
Parking
- 1 Car Parking Space
- Off-Street Parking
Outdoor Features
- Patio
- Rain Gutters
Location
- Property is near schools
Schools
- Jfk Middle School
- Northampton High School
Utilities
- Cooling System Mounted In Outer Wall Opening
- 2 Cooling Zones
- 7 Heating Zones
- Individual Controls for Heating
- Electric Baseboard Heater
- Electric Water Heater
Listing and Financial Details
- Legal Lot and Block 4 / 11
- Assessor Parcel Number M:017D B:0011 L:0004,3716315
Community Details
Overview
- Association fees include maintenance structure, road maintenance, ground maintenance, snow removal, trash
- 48 Units
- The Gables Community
Amenities
- Medical Services
- Community Garden
- Shops
- Coin Laundry
Recreation
- Park
- Jogging Path
- Bike Trail
Pet Policy
- Call for details about the types of pets allowed
Ownership History
Purchase Details
Home Financials for this Owner
Home Financials are based on the most recent Mortgage that was taken out on this home.Purchase Details
Similar Homes in the area
Home Values in the Area
Average Home Value in this Area
Purchase History
| Date | Buyer | Sale Price | Title Company |
|---|---|---|---|
| Glaberson Sara J | $285,000 | None Available | |
| Barbour Prop Llc | $198,500 | -- |
Property History
| Date | Event | Price | Change | Sq Ft Price |
|---|---|---|---|---|
| 10/28/2022 10/28/22 | Sold | $285,000 | +14.5% | $298 / Sq Ft |
| 10/01/2022 10/01/22 | Pending | -- | -- | -- |
| 09/27/2022 09/27/22 | For Sale | $249,000 | -- | $261 / Sq Ft |
Tax History Compared to Growth
Tax History
| Year | Tax Paid | Tax Assessment Tax Assessment Total Assessment is a certain percentage of the fair market value that is determined by local assessors to be the total taxable value of land and additions on the property. | Land | Improvement |
|---|---|---|---|---|
| 2025 | $4,189 | $300,700 | $0 | $300,700 |
| 2024 | $4,284 | $282,000 | $0 | $282,000 |
| 2023 | $3,436 | $216,900 | $0 | $216,900 |
| 2022 | $3,374 | $188,600 | $0 | $188,600 |
| 2021 | $3,120 | $179,600 | $0 | $179,600 |
| 2020 | $2,873 | $171,000 | $0 | $171,000 |
| 2019 | $2,889 | $166,300 | $0 | $166,300 |
| 2018 | $2,831 | $166,300 | $0 | $166,300 |
| 2017 | $2,776 | $166,300 | $0 | $166,300 |
| 2016 | $2,687 | $166,300 | $0 | $166,300 |
| 2015 | $2,628 | $166,300 | $0 | $166,300 |
| 2014 | $2,559 | $166,300 | $0 | $166,300 |
Agents Affiliated with this Home
-
Kimberly Goggins

Seller's Agent in 2022
Kimberly Goggins
5 College REALTORS® Northampton
(413) 575-1597
15 in this area
75 Total Sales
-
Alyx Akers

Buyer's Agent in 2022
Alyx Akers
5 College REALTORS® Northampton
(413) 320-6405
55 in this area
315 Total Sales
Map
Source: MLS Property Information Network (MLS PIN)
MLS Number: 73041527
APN: NHAM-000017D-000011-000004
- 575 Bridge Rd Unit 11-2
- 575 Bridge Rd Unit 9-6
- 51 1/2 Hatfield St Unit 6
- 19 Hatfield St
- 16 Fairfield Ave
- 152 S Main St Unit 4
- 152 S Main St Unit 6
- 152 S Main St Unit 8
- 152 S Main St Unit 7
- 152 S Main St Unit 5
- 771 Bridge Rd
- 23 Prospect Ave
- 46 Allison St
- 110 Cooke Ave
- 80 Pines Edge Dr
- 67 Park St Unit D
- 99 Lake St
- 8 Warner St
- 103 Massasoit St
- 102 Bridge Rd
- 575 Bridge Rd Unit 8-6
- 575 Bridge Rd Unit 26
- 575 Bridge Rd Unit 25
- 575 Bridge Rd Unit 24
- 575 Bridge Rd Unit 23
- 575 Bridge Rd Unit 22
- 575 Bridge Rd Unit 8-1
- 575 Bridge Rd Unit 9-8
- 575 Bridge Rd Unit 9-7
- 575 Bridge Rd Unit 9-6
- 575 Bridge Rd Unit 9-5
- 575 Bridge Rd Unit 9-4
- 575 Bridge Rd Unit 9-3
- 575 Bridge Rd Unit 9-2
- 575 Bridge Rd Unit 9-1
- 575 Bridge Rd Unit 7-6
- 575 Bridge Rd Unit 15
- 575 Bridge Rd Unit 14
- 575 Bridge Rd Unit 13
- 575 Bridge Rd Unit 12






