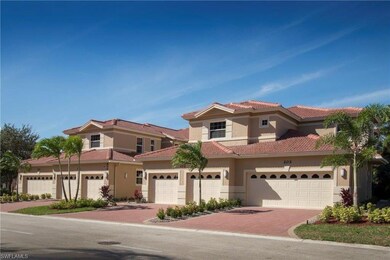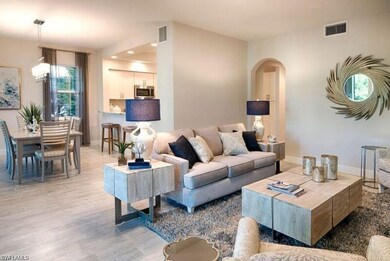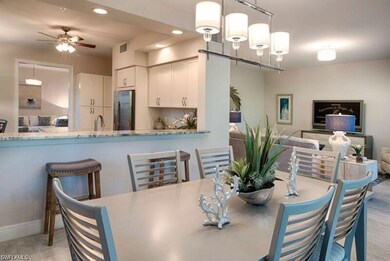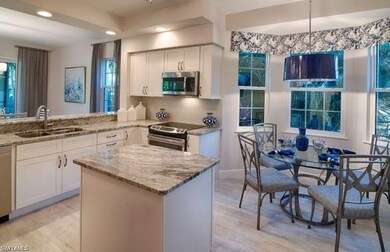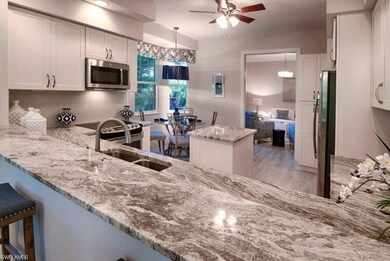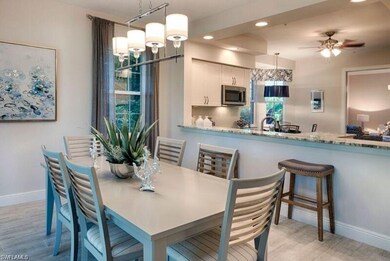
Vista Pointe at Vineyards 575 El Camino Real Unit 6102 Naples, FL 34119
Vineyards NeighborhoodHighlights
- Water Views
- Golf Course Community
- Carriage House
- Vineyards Elementary School Rated A
- 24-Hour Guard
- Private Membership Available
About This Home
As of November 2023FREE VINEYARDS COUNTRY CLUB GOLF MEMBERSHIP INCLUDED WITH A NEW HOME PURCHASE!**NEW CONSTRUCTION! The gorgeous “CORTINA” is the first floor plan in this Luxurious Coach Home. This plan features 2 bedrooms plus den/ 2 bath, with a 2 car-garage. The kitchen features are an island counter, food pantry, GE stainless steel appliances, along with a breakfast bar and breakfast nook. The Master Suite has two closets, including one walk-in. The Master Bath has his and her vanities with granite countertops, an oversized corner shower and a separate Jacuzzi tub. Highlights to this plan includes: a courtyard entry, granite countertops throughout & laundry room with GE washer & dryer and laundry sink. This Coach homes is conveniently located near the fabulous neighborhood clubhouse with resort-style pool. Fiber Optic integration to support High Definition TV, next generation Internet, and carrier class telephone services included in association quarterly fees.
Last Agent to Sell the Property
John R Wood Properties License #NAPLES-249517171 Listed on: 12/30/2019

Property Details
Home Type
- Condominium
Est. Annual Taxes
- $4,898
Year Built
- Built in 2017
Lot Details
- West Facing Home
- Gated Home
HOA Fees
- $775 Monthly HOA Fees
Parking
- 2 Parking Garage Spaces
- Automatic Garage Door Opener
Home Design
- Carriage House
- Brick Exterior Construction
- Tile
Interior Spaces
- 2,050 Sq Ft Home
- 2-Story Property
- Custom Mirrors
- Furnished
- Furnished or left unfurnished upon request
- Tray Ceiling
- Solar Tinted Windows
- Bay Window
- Sliding Windows
- Great Room
- Family or Dining Combination
- Water Views
- Home Security System
Kitchen
- Eat-In Kitchen
- Built-In Oven
- Microwave
- Ice Maker
- Dishwasher
- Disposal
Flooring
- Carpet
- Tile
Bedrooms and Bathrooms
- 2 Bedrooms
- 2 Full Bathrooms
- Dual Sinks
- Jetted Tub in Primary Bathroom
- Bathtub With Separate Shower Stall
Laundry
- Laundry Room
- Dryer
- Washer
- Laundry Tub
Outdoor Features
- Courtyard
- Water Fountains
Schools
- Vineyards Elementary School
- Oakridge Middle School
- Gulf Coard High Shool
Utilities
- Central Heating and Cooling System
- Underground Utilities
- High Speed Internet
- Cable TV Available
Listing and Financial Details
- Assessor Parcel Number 80890003648
Community Details
Overview
- 4 Units
- Private Membership Available
- Low-Rise Condominium
- Vista Pointe Condos
Amenities
- Clubhouse
Recreation
- Golf Course Community
- Tennis Courts
- Exercise Course
- Community Pool or Spa Combo
- Bike Trail
Pet Policy
- Pets up to 50 lbs
- Call for details about the types of pets allowed
- 2 Pets Allowed
Security
- 24-Hour Guard
- High Impact Windows
- High Impact Door
- Fire and Smoke Detector
Ownership History
Purchase Details
Home Financials for this Owner
Home Financials are based on the most recent Mortgage that was taken out on this home.Purchase Details
Home Financials for this Owner
Home Financials are based on the most recent Mortgage that was taken out on this home.Purchase Details
Purchase Details
Home Financials for this Owner
Home Financials are based on the most recent Mortgage that was taken out on this home.Purchase Details
Purchase Details
Home Financials for this Owner
Home Financials are based on the most recent Mortgage that was taken out on this home.Similar Homes in the area
Home Values in the Area
Average Home Value in this Area
Purchase History
| Date | Type | Sale Price | Title Company |
|---|---|---|---|
| Warranty Deed | $925,000 | None Listed On Document | |
| Warranty Deed | $900,000 | Cottrell Title & Escrow | |
| Warranty Deed | -- | -- | |
| Warranty Deed | $800,000 | None Listed On Document | |
| Interfamily Deed Transfer | -- | Attorney | |
| Warranty Deed | $475,000 | Attorney |
Mortgage History
| Date | Status | Loan Amount | Loan Type |
|---|---|---|---|
| Previous Owner | $285,000 | New Conventional |
Property History
| Date | Event | Price | Change | Sq Ft Price |
|---|---|---|---|---|
| 05/16/2025 05/16/25 | For Sale | $879,000 | -5.0% | $429 / Sq Ft |
| 11/30/2023 11/30/23 | Sold | $925,000 | -2.5% | $451 / Sq Ft |
| 11/08/2023 11/08/23 | Pending | -- | -- | -- |
| 07/31/2023 07/31/23 | For Sale | $949,000 | +18.6% | $463 / Sq Ft |
| 05/06/2022 05/06/22 | Sold | $800,000 | 0.0% | $390 / Sq Ft |
| 04/09/2022 04/09/22 | Pending | -- | -- | -- |
| 04/01/2022 04/01/22 | For Sale | $800,000 | +68.4% | $390 / Sq Ft |
| 08/13/2020 08/13/20 | Sold | $475,000 | -4.8% | $232 / Sq Ft |
| 07/24/2020 07/24/20 | Pending | -- | -- | -- |
| 06/18/2020 06/18/20 | Price Changed | $499,000 | -6.9% | $243 / Sq Ft |
| 02/04/2020 02/04/20 | For Sale | $536,100 | +12.9% | $262 / Sq Ft |
| 12/31/2019 12/31/19 | Off Market | $475,000 | -- | -- |
| 12/30/2019 12/30/19 | For Sale | $536,100 | -- | $262 / Sq Ft |
Tax History Compared to Growth
Tax History
| Year | Tax Paid | Tax Assessment Tax Assessment Total Assessment is a certain percentage of the fair market value that is determined by local assessors to be the total taxable value of land and additions on the property. | Land | Improvement |
|---|---|---|---|---|
| 2023 | $7,078 | $696,000 | $0 | $696,000 |
| 2022 | $5,274 | $427,625 | $0 | $0 |
| 2021 | $4,471 | $388,750 | $0 | $388,750 |
| 2020 | $4,867 | $429,750 | $0 | $429,750 |
| 2019 | $4,898 | $429,750 | $0 | $429,750 |
| 2018 | $4,774 | $419,500 | $0 | $419,500 |
| 2017 | $4,735 | $407,417 | $0 | $0 |
| 2016 | $302 | $20,834 | $0 | $0 |
| 2015 | $258 | $18,940 | $0 | $0 |
| 2014 | $194 | $17,218 | $0 | $0 |
Agents Affiliated with this Home
-
Sharyn DiPaolo

Seller's Agent in 2023
Sharyn DiPaolo
Premiere Plus Realty Company
(239) 298-0242
4 in this area
23 Total Sales
-
Dominic Panozzo
D
Seller Co-Listing Agent in 2023
Dominic Panozzo
Premiere Plus Realty Company
(239) 821-9321
3 in this area
4 Total Sales
-
Nicole Osborne
N
Buyer's Agent in 2023
Nicole Osborne
Coldwell Banker Realty
(239) 207-0862
1 in this area
4 Total Sales
-
John Austin

Seller's Agent in 2022
John Austin
John R Wood Properties
(239) 272-9192
80 in this area
125 Total Sales
-
Deborah Austin

Seller Co-Listing Agent in 2022
Deborah Austin
John R Wood Properties
(239) 272-3124
74 in this area
108 Total Sales
-
Lauren Apicella
L
Buyer's Agent in 2022
Lauren Apicella
eXp Realty LLC
3 in this area
25 Total Sales
About Vista Pointe at Vineyards
Map
Source: Naples Area Board of REALTORS®
MLS Number: 219084983
APN: 80890003648
- 570 El Camino Real Unit 2504
- 600 Vintage Reserve Ln Unit 22A
- 580 El Camino Real Unit 3202
- 580 El Camino Real Unit 3201
- 560 El Camino Real Unit 1102
- 560 El Camino Real Unit 1202
- 560 El Camino Real Unit 1301
- 558 Vintage Reserve Ln Unit 19B
- 604 Vintage Reserve Ln Unit 23-B
- 610 Laguna Royale Blvd Unit 1002
- 650 Vintage Reserve Cir Unit 5-C
- 545 Avellino Isles Cir Unit 102
- 762 Regency Reserve Cir Unit 2004
- 625 Lalique Cir Unit 1404
- 571 Avellino Isles Cir Unit 201
- 571 Avellino Isles Cir Unit 27102

