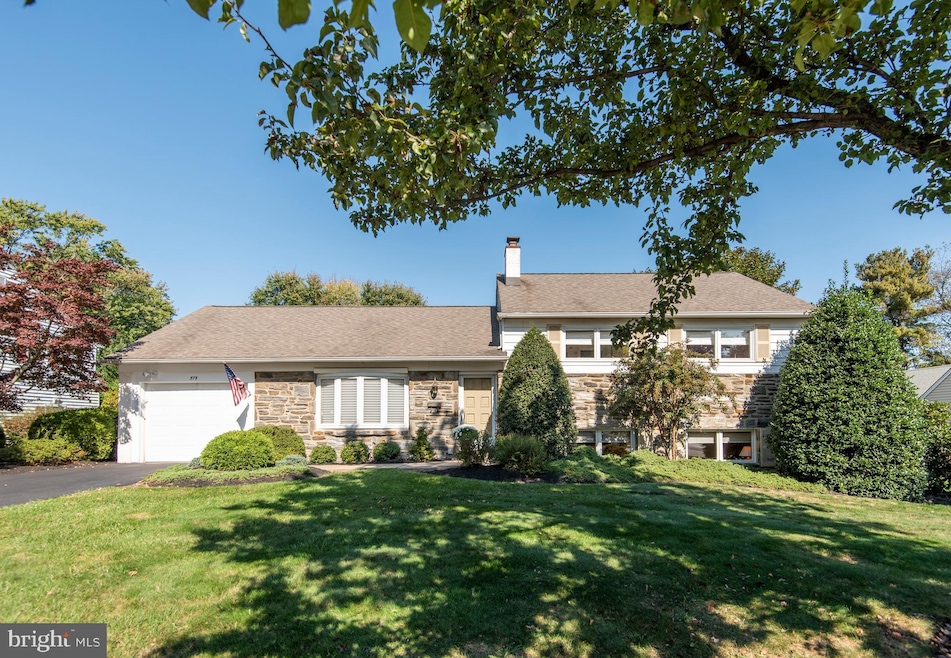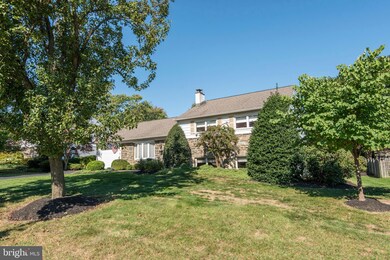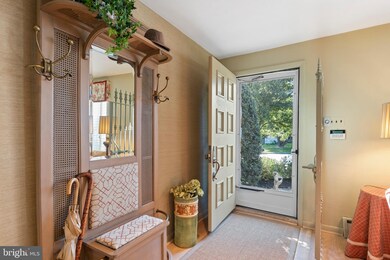
575 General Muhlenberg Rd King of Prussia, PA 19406
Estimated Value: $574,162 - $610,000
Highlights
- Recreation Room
- Wood Flooring
- Breakfast Area or Nook
- Caley Elementary School Rated A
- No HOA
- Stainless Steel Appliances
About This Home
As of December 2020Looking for an expansive home with plenty of room for your growing needs? This split level provides so much usable space with endless possibilities. It is situated on a beautiful landscaped and level lot, with an extensive hardscaped patio, overlooking a private yard providing for outdoor entertainment almost any time of the year. You will immediately notice the warmth that this home provides from its charming curb appeal to its beautiful interior accents. It is located in the desirable Upper Merion School District, convenient to public transportation and shopping, and only a short distance to many local amenities, walking/bike trails, Valley Forge National Park, and much more. You will admire the many details of this 3-bedroom, 4 full bath home including the hardwood floors, crown moldings, and light-filled views from the beautiful Pella windows. The Kitchen has an abundance of prep and storage space with wood cabinetry, island space with built-in drawers and wine rack, Corian counters, tumbled marble backsplash, stainless steel refrigerator, new GE oven, Bosch dishwasher, and built-in microwave. It overlooks the family room/breakfast room addition with vaulted ceiling, skylights, built-in desk, window seat and Atrium doorway leading to the patio. There is also a full ADA bathroom on this level creating a perfect opportunity for the in-laws. The generously sized formal living and dining rooms provide dramatic entertaining spaces. Upstairs you will find three nice-sized bedrooms with ample closet space and access to the hall bath. The Main Bedroom features its own private bathroom. In the daylight, walkout lower level you will find lots of additional living space including a finished family room with fireplace, another full bathroom, and a finished sub-basement that is a very rare feature to have. It is one of the few in this neighborhood that offers this extra space. There are endless possibilities with the family room and bonus living space that would be perfect for the work-at-home professional and/or student, an exercise room, game room or in-home theater. Some other great features include a newer 3 zone gas heating system, 200-amp electric and more. This property will provide enjoyment and memory-making for years to come! Seller performed home, wood, and radon inspections. All reports are available. Seller is in the process of making some repairs found in inspection report.
Last Agent to Sell the Property
RE/MAX Classic License #RM044201B Listed on: 10/16/2020

Home Details
Home Type
- Single Family
Est. Annual Taxes
- $4,500
Year Built
- Built in 1961
Lot Details
- 0.29 Acre Lot
- Lot Dimensions are 87.00 x 0.00
- Extensive Hardscape
- Property is in very good condition
Parking
- 1 Car Attached Garage
- Front Facing Garage
Home Design
- Split Level Home
- Pitched Roof
- Shingle Roof
- Stucco
Interior Spaces
- Property has 3 Levels
- Built-In Features
- Crown Molding
- Ceiling Fan
- Skylights
- Recessed Lighting
- Wood Burning Fireplace
- Brick Fireplace
- Bay Window
- Family Room Off Kitchen
- Living Room
- Dining Room
- Recreation Room
- Basement Fills Entire Space Under The House
Kitchen
- Breakfast Area or Nook
- Oven
- Built-In Microwave
- Dishwasher
- Stainless Steel Appliances
Flooring
- Wood
- Carpet
- Tile or Brick
- Vinyl
Bedrooms and Bathrooms
- 3 Bedrooms
- En-Suite Primary Bedroom
- En-Suite Bathroom
- Walk-in Shower
Laundry
- Laundry Room
- Laundry on lower level
Outdoor Features
- Patio
- Exterior Lighting
Utilities
- Central Air
- Hot Water Heating System
- Natural Gas Water Heater
Community Details
- No Home Owners Association
Listing and Financial Details
- Tax Lot 007
- Assessor Parcel Number 58-00-08134-007
Ownership History
Purchase Details
Home Financials for this Owner
Home Financials are based on the most recent Mortgage that was taken out on this home.Purchase Details
Similar Home in King of Prussia, PA
Home Values in the Area
Average Home Value in this Area
Purchase History
| Date | Buyer | Sale Price | Title Company |
|---|---|---|---|
| Ekrami Sasan | $450,000 | None Available | |
| Liebreich Joseph | -- | -- |
Mortgage History
| Date | Status | Borrower | Loan Amount |
|---|---|---|---|
| Previous Owner | Ekrami Sasan | $360,000 | |
| Previous Owner | Liebreich Thelda F | $117,000 | |
| Previous Owner | Liebreich Joseph A | $125,001 | |
| Previous Owner | Liebreich Thelda F | $125,000 | |
| Previous Owner | Leebreich Joseph | $0 |
Property History
| Date | Event | Price | Change | Sq Ft Price |
|---|---|---|---|---|
| 12/14/2020 12/14/20 | Sold | $450,000 | -1.5% | $134 / Sq Ft |
| 10/28/2020 10/28/20 | Pending | -- | -- | -- |
| 10/16/2020 10/16/20 | For Sale | $457,000 | -- | $136 / Sq Ft |
Tax History Compared to Growth
Tax History
| Year | Tax Paid | Tax Assessment Tax Assessment Total Assessment is a certain percentage of the fair market value that is determined by local assessors to be the total taxable value of land and additions on the property. | Land | Improvement |
|---|---|---|---|---|
| 2024 | $5,061 | $164,230 | -- | -- |
| 2023 | $4,882 | $164,230 | $0 | $0 |
| 2022 | $4,673 | $164,230 | $0 | $0 |
| 2021 | $4,528 | $164,230 | $0 | $0 |
| 2020 | $4,327 | $164,230 | $0 | $0 |
| 2019 | $4,253 | $164,230 | $0 | $0 |
| 2018 | $4,254 | $164,230 | $0 | $0 |
| 2017 | $4,100 | $164,230 | $0 | $0 |
| 2016 | $4,037 | $160,800 | $53,640 | $107,160 |
| 2015 | $3,806 | $160,800 | $53,640 | $107,160 |
| 2014 | $3,806 | $160,800 | $53,640 | $107,160 |
Agents Affiliated with this Home
-
Scott Furman

Seller's Agent in 2020
Scott Furman
RE/MAX
(610) 220-9663
2 in this area
122 Total Sales
-
BRYAN MATHEWS

Buyer's Agent in 2020
BRYAN MATHEWS
RE/MAX
(610) 212-4171
1 in this area
45 Total Sales
Map
Source: Bright MLS
MLS Number: PAMC667182
APN: 58-00-08134-007
- 480 Keebler Rd
- 561 Crossfield Rd
- 709 W Valley Forge Rd
- 760 Whitetail Cir
- 481 Crossfield Rd
- 340 Covered Bridge Rd
- 798 Caley Rd
- 414 Jean Dr
- 302 Rees Dr
- 509 Susan Dr
- 548 Susan Dr
- 411 Crossfield Rd
- 440 Glenn Rose Cir
- 213 W Beidler Rd
- 584 Avon Rd
- 820 Mancill Mill Rd
- 501 W Dekalb Pike
- 128 Pinecrest Ln
- 306 Independence Rd
- 235 Prince Frederick St
- 575 General Muhlenberg Rd
- 583 General Muhlenberg Rd
- 567 General Muhlenberg Rd
- 561 W Valley Forge Rd
- 553 W Valley Forge Rd
- 559 General Muhlenberg Rd
- 569 W Valley Forge Rd
- 591 General Muhlenberg Rd
- 584 General Muhlenberg Rd
- 592 General Muhlenberg Rd
- 576 General Muhlenberg Rd
- 545 W Valley Forge Rd
- 590 General Steuben Rd
- 568 General Muhlenberg Rd
- 551 General Muhlenberg Rd
- 566 General Steuben Rd
- 577 W Valley Forge Rd
- 537 W Valley Forge Rd
- 542 W Valley Forge Rd
- 560 General Muhlenberg Rd





