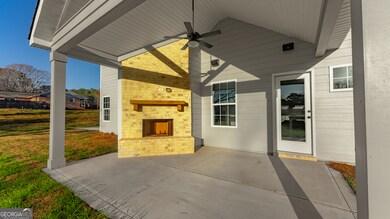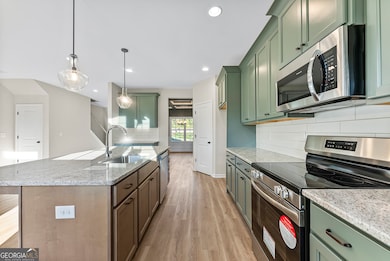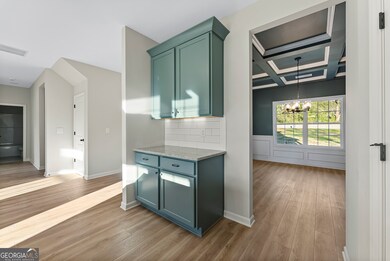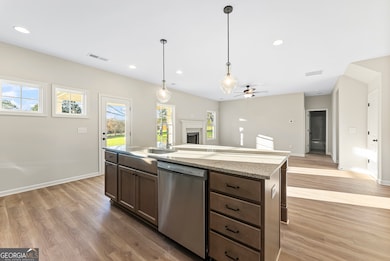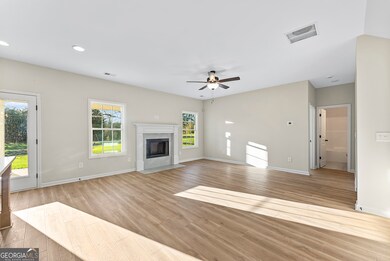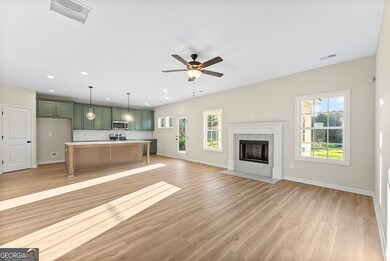575 Mountain View Dr Unit 17B Hamilton, GA 31811
Estimated payment $2,754/month
Highlights
- New Construction
- Craftsman Architecture
- Outdoor Fireplace
- Park Elementary School Rated A-
- Vaulted Ceiling
- Wood Flooring
About This Home
Welcome to Mountain View Road, a Hughston Homes Community! Nestled amidst historic Hamilton Square. Our Cannaberra B Floorplan is Stunning & Stylish with 2864 Sq.Ft. of Elegant Living Space sitting on 1.04 Acres in Harris County. Step into the Inviting Entry, Formal Dining Room, Spacious Great Room, Open Kitchen, 5 bedrooms, 3 Baths, 2-car side-entry garage, & Our Signature Gameday Patio perfect for Outdoor Entertaining. Elevate your lifestyle with Home Automation, Keyless Entry, Video Doorbell, Automated Front Porch Light, and more! Harris County Rural Retreat! Natural Light galore in the Entry Foyer, Formal Dining w/ Tons of Detail, Spacious Great Room features Wood Burning Fireplace, Open Kitchen w/ Tons of Stylish Cabinetry, Granite Countertops, Tiled Backsplash, Stainless Electric Range w/steam clean, Microhood & Dishwasher. The Huge Kitchen Island & Walk-in Pantry for additional Storage. Owner's Entry Boasts Signature Drop Zone, the ideal Catch-All. 5th Bedroom & Full Bath Conveniently located on Main Level. Upstairs features a Generously Sized Owner's Suite, Owner's Bath w/ Garden Tub, Tiled Shower & Huge Walk-in Closet. Additional Bedrooms offer tons of Closet Space. Laundry & Hall Bath are just steps away from the Bedrooms. Enjoy Hardwood Flooring throughout Living Spaces on Main Level & Tons of Hughston Homes Included Features. Our Gameday Patio w/ Wood Burning Fireplace is the Perfect Space for Fall Football.
Home Details
Home Type
- Single Family
Year Built
- Built in 2024 | New Construction
Lot Details
- 1.04 Acre Lot
Home Design
- Craftsman Architecture
- Brick Exterior Construction
- Slab Foundation
- Composition Roof
- Concrete Siding
- Stone Siding
- Stone
Interior Spaces
- 2,864 Sq Ft Home
- 2-Story Property
- Vaulted Ceiling
- Ceiling Fan
- 2 Fireplaces
- Factory Built Fireplace
- Double Pane Windows
- Entrance Foyer
- Great Room
- Formal Dining Room
- Pull Down Stairs to Attic
Kitchen
- Breakfast Area or Nook
- Breakfast Bar
- Walk-In Pantry
- Oven or Range
- Microwave
- Dishwasher
- Stainless Steel Appliances
- Kitchen Island
- Solid Surface Countertops
Flooring
- Wood
- Carpet
- Tile
Bedrooms and Bathrooms
- Walk-In Closet
- Double Vanity
- Soaking Tub
- Bathtub Includes Tile Surround
- Separate Shower
Laundry
- Laundry Room
- Laundry on upper level
Home Security
- Home Security System
- Carbon Monoxide Detectors
- Fire and Smoke Detector
Parking
- 2 Car Garage
- Side or Rear Entrance to Parking
- Garage Door Opener
Eco-Friendly Details
- Energy-Efficient Windows
- Energy-Efficient Insulation
- Energy-Efficient Thermostat
Outdoor Features
- Patio
- Outdoor Fireplace
- Porch
Schools
- Park Elementary School
- Harris County Carver Middle School
- Harris County High School
Utilities
- Central Heating and Cooling System
- Heat Pump System
- Underground Utilities
- Electric Water Heater
- Septic Tank
Community Details
- No Home Owners Association
Listing and Financial Details
- Tax Lot 17B
Map
Home Values in the Area
Average Home Value in this Area
Property History
| Date | Event | Price | List to Sale | Price per Sq Ft |
|---|---|---|---|---|
| 07/31/2024 07/31/24 | For Sale | $439,900 | -- | $154 / Sq Ft |
Source: Georgia MLS
MLS Number: 10348611
- 174 Mountain View Dr
- 316 Mountain View Dr
- 0 Barnes Mill Rd Unit 221632
- 0 Barnes Mill Rd Unit E101172
- 0 Deer Ridge Dr Unit 16537430
- 0 Deer Ridge Dr Unit 10566083
- 362 Williams St
- 326 Mobley St
- 140 Young Ln
- 130 Young Ln
- 10 Young Ln
- 280 Young Ln
- 575 Mountain View Rd
- Cannaberra Plan at Mountain View Road
- 5072 Georgia 116
- 0 Mountain Dr Unit Tr 1 8909230
- 67 Pin Oak Way
- 739 Barnes Mill Rd
- 98 Valley Bluff Dr
- 0 Hudson Dr Unit 10619818
- 102 Mountain View Ct
- 161 Calhoun Rd
- 161 Calhoun Rd Unit ID1351221P
- 129 Church Ave Unit 5
- 4898 Ga Hwy 315
- 371 Mountain Hill Rd
- 1631 W Pine Lake Dr
- 2100 Old Guard Rd
- 8400 Veterans Pkwy
- 8272 Dream Boat Dr
- 8160 Veterans Pkwy
- 7778 Schomburg Rd
- 8500 Franciscan Woods Dr
- 3071 Williams Rd
- 1701 Williams Ct
- 7840 Moon Rd
- 4600 S Stadium Dr
- 8224 Bryn Mawr Ln
- 1700 Fountain Ct
- 6254 Warm Springs Rd

