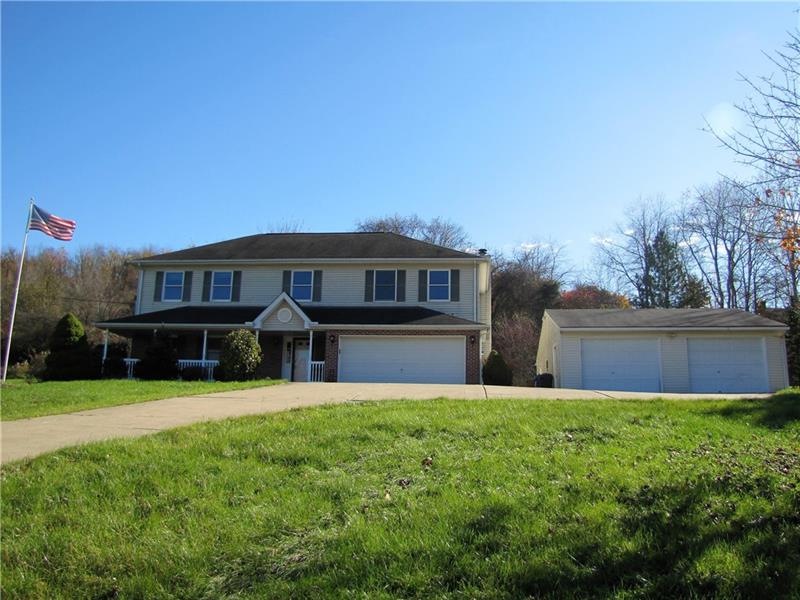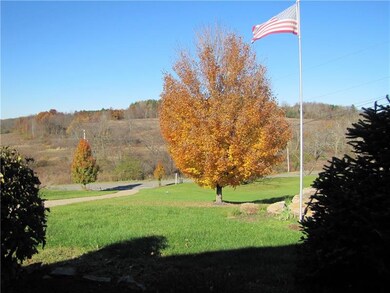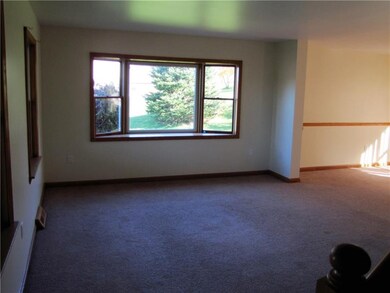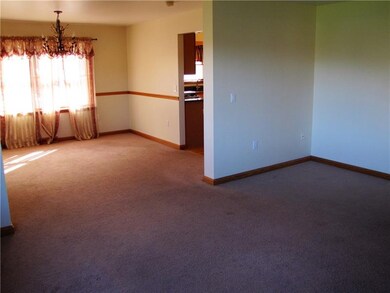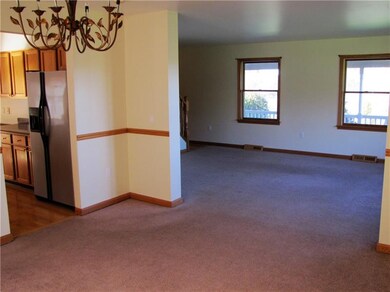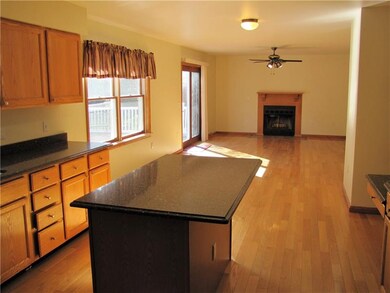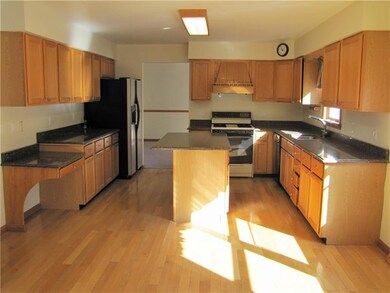
$400,000
- 4 Beds
- 4 Baths
- 1,944 Sq Ft
- 206 Compass Ct
- Mc Donald, PA
Nestled on a cul-de-sac in North Fayette, this spacious 4-bedroom home has it all! The main level boasts a bright and airy family room with a cozy gas fireplace, seamlessly connected to an eat-in kitchen—perfect for gatherings. A formal living room, dining room, convenient powder room, and laundry area complete the first floor. Upstairs, the expansive primary suite offers a vaulted ceiling,
Kathy Pfister COLDWELL BANKER REALTY
