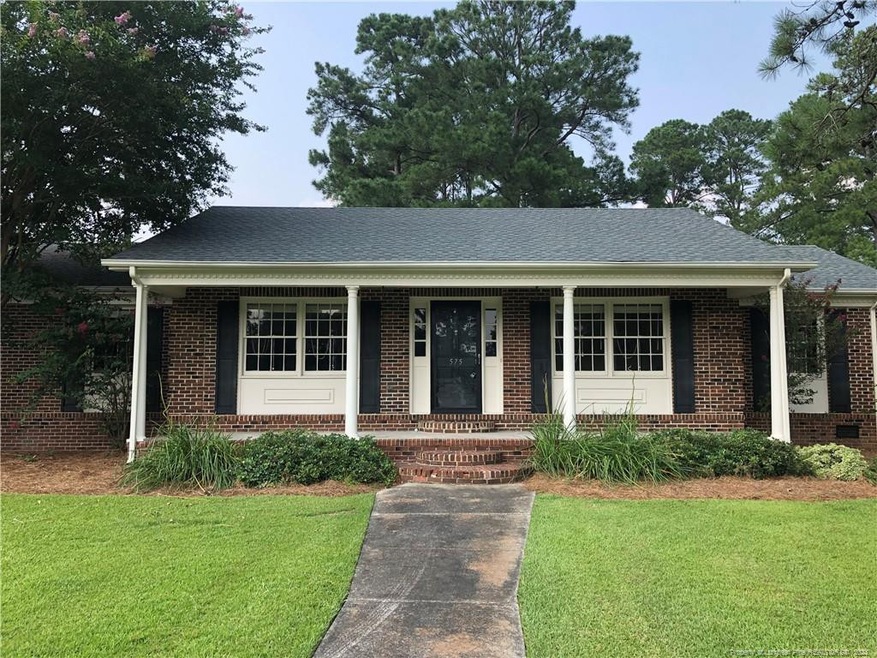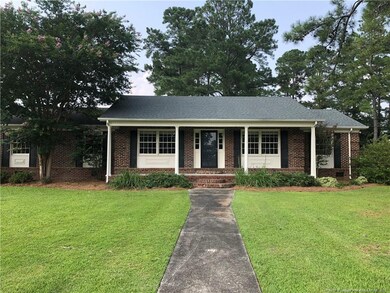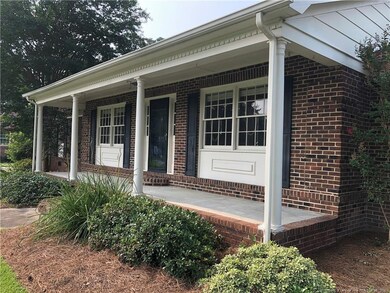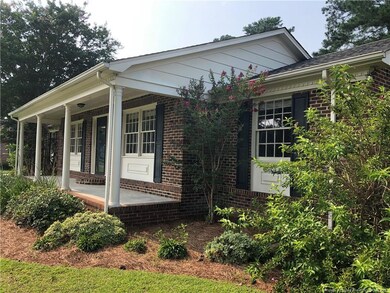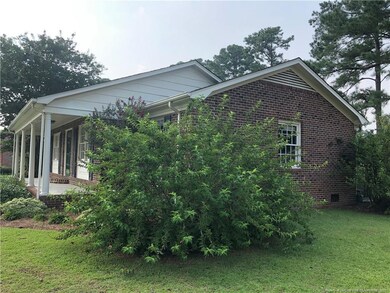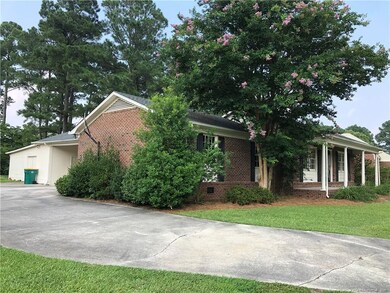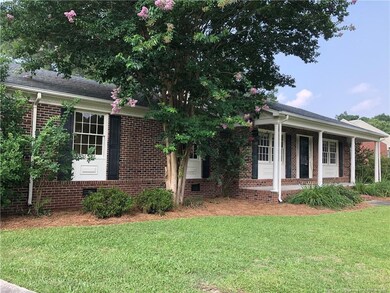
575 Newgate St Lumberton, NC 28358
Estimated Value: $243,000 - $262,000
Highlights
- Ranch Style House
- Wood Flooring
- Covered patio or porch
- PSRC Early College at RCC Rated A
- No HOA
- Storm Windows
About This Home
As of February 2022This beautiful ranch style home is nestled right in the heart of Lumberton within the highly sought after subdivision of Highland Park. Conveniently located within walking distance to Lumberton High School, shopping, dining, grocery stores and more! Home features three bedrooms, three full baths, open updated floor plan, spacious kitchen, large living room with gas fireplace, formal dining room, sun room and a bonus room with full bath that could easily be used as a fourth bedroom. Outside you will find a spacious carport big enough for at least two vehicles and a large attached outbuilding/workshop that offers plenty of storage and work space. The well maintained yard offers plenty of space for outdoor activities. You can also take comfort in knowing that the home's water heater and AC unit are only three years old and has a brand new 30 year roof! This home will not last long so schedule your appointment today!!
Last Agent to Sell the Property
KELLER WILLIAMS REALTY (FAYETTEVILLE) License #308939 Listed on: 07/22/2021

Home Details
Home Type
- Single Family
Est. Annual Taxes
- $1,664
Year Built
- Built in 1973
Lot Details
- 0.5 Acre Lot
- Level Lot
- Cleared Lot
- Property is zoned R15 - Residential Distric
Parking
- 2 Attached Carport Spaces
Home Design
- Ranch Style House
- Brick Veneer
Interior Spaces
- Ceiling Fan
- Gas Log Fireplace
- Blinds
- Entrance Foyer
- Storage
- Crawl Space
Kitchen
- Range
- Microwave
- Dishwasher
- Disposal
Flooring
- Wood
- Carpet
- Laminate
- Tile
- Vinyl
Bedrooms and Bathrooms
- 3 Bedrooms
- Walk-In Closet
- 3 Full Bathrooms
- Double Vanity
Laundry
- Laundry in unit
- Washer and Dryer
Home Security
- Storm Windows
- Storm Doors
Outdoor Features
- Covered patio or porch
- Outdoor Storage
- Rain Gutters
Utilities
- Forced Air Heating System
- Heating System Uses Natural Gas
- Heat Pump System
Community Details
- No Home Owners Association
- Highland Park Subdivision
Listing and Financial Details
- Assessor Parcel Number 3202-02-022
Ownership History
Purchase Details
Home Financials for this Owner
Home Financials are based on the most recent Mortgage that was taken out on this home.Purchase Details
Home Financials for this Owner
Home Financials are based on the most recent Mortgage that was taken out on this home.Purchase Details
Home Financials for this Owner
Home Financials are based on the most recent Mortgage that was taken out on this home.Similar Homes in Lumberton, NC
Home Values in the Area
Average Home Value in this Area
Purchase History
| Date | Buyer | Sale Price | Title Company |
|---|---|---|---|
| Killens Jerome | $181,000 | Scott C Martin | |
| Singletary Juliet A | $165,000 | -- | |
| Callihan Virginia Louise | $135,000 | -- |
Mortgage History
| Date | Status | Borrower | Loan Amount |
|---|---|---|---|
| Open | Killens Jerome | $177,721 | |
| Previous Owner | Singletary Juliet A | $155,350 | |
| Previous Owner | Singletary Juliet A | $165,000 | |
| Previous Owner | Callihan Virginia Louise | $23,000 | |
| Previous Owner | Callihan Virginia Louise | $108,000 |
Property History
| Date | Event | Price | Change | Sq Ft Price |
|---|---|---|---|---|
| 02/10/2022 02/10/22 | Sold | $181,000 | -8.4% | $90 / Sq Ft |
| 10/28/2021 10/28/21 | Pending | -- | -- | -- |
| 07/22/2021 07/22/21 | For Sale | $197,500 | -- | $98 / Sq Ft |
Tax History Compared to Growth
Tax History
| Year | Tax Paid | Tax Assessment Tax Assessment Total Assessment is a certain percentage of the fair market value that is determined by local assessors to be the total taxable value of land and additions on the property. | Land | Improvement |
|---|---|---|---|---|
| 2024 | $1,664 | $211,900 | $27,500 | $184,400 |
| 2023 | $1,306 | $163,300 | $25,000 | $138,300 |
| 2022 | $1,306 | $163,300 | $25,000 | $138,300 |
| 2021 | $1,306 | $163,300 | $25,000 | $138,300 |
| 2020 | $1,291 | $163,300 | $25,000 | $138,300 |
| 2018 | $1,317 | $149,600 | $30,000 | $119,600 |
| 2017 | $1,212 | $149,600 | $30,000 | $119,600 |
| 2016 | $1,212 | $149,600 | $30,000 | $119,600 |
| 2015 | $1,212 | $149,600 | $30,000 | $119,600 |
| 2014 | $1,212 | $149,600 | $30,000 | $119,600 |
Agents Affiliated with this Home
-
MATTHEW DIEHL
M
Seller's Agent in 2022
MATTHEW DIEHL
KELLER WILLIAMS REALTY (FAYETTEVILLE)
(910) 734-7955
12 Total Sales
Map
Source: Doorify MLS
MLS Number: LP662432
APN: 3202-02-022
- 575 Newgate St
- 555 Newgate St
- 501 Newgate St
- 584 Kensington St
- 102 Newgate St
- 102 Newgate St
- 554 Kensington St
- 502 Newgate St
- 602 Kensington St
- 455 Newgate St
- 500 Kensington St
- 106 Cromwell Place
- 401 Newgate St
- 400 Newgate St
- 454 Kensington St
- 585 Kensington St
- 555 Kensington St
- 601 Kensington St
- 355 Newgate St
- 451 Sandlin Dr
