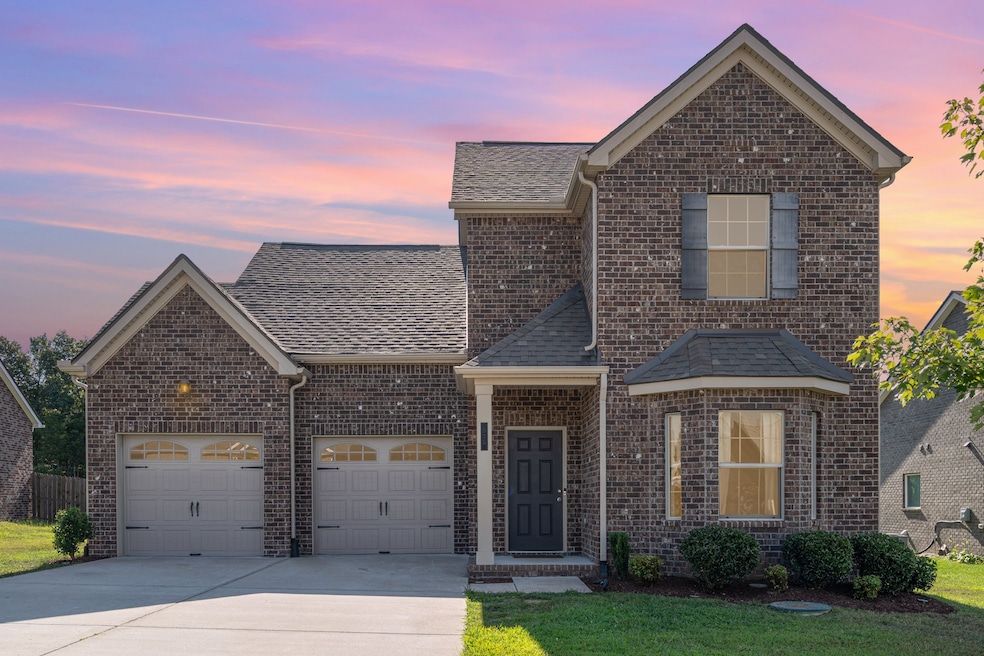
575 Oakvale Ln Mount Juliet, TN 37122
Estimated payment $3,108/month
Highlights
- Great Room
- Porch
- Walk-In Closet
- Gladeville Elementary School Rated A
- 2 Car Attached Garage
- Cooling Available
About This Home
This spacious, solid brick 4 bedroom, 3 full bathroom home in Mount Juliet truly has it all, offering exceptional functionality with a thoughtfully designed, open-concept layout. Step inside and be greeted by upgraded wide-plank hardwood floors, freshly painted walls and baseboards, and a stunning designer accent wall in the great room, creating an immediately inviting atmosphere, complemented by a convenient zero-step entry from the garage. The dreamy kitchen features elegant white tall cabinetry, updated lighting, a gas cooktop, all stainless steel appliances (including a brand-new dishwasher), and a huge walk-in pantry. Enjoy the convenience of the luxurious primary suite on the main level, complete with a gorgeous tray ceiling and an en-suite bath featuring a large walk-in shower, double vanities, and a separate soaking tub. A versatile second main-level bedroom can easily serve as a home office, while upstairs, you'll find two large bedrooms and a sizeable bonus area. Outside, the beautiful French Country exterior (a $12,000 upgrade) complements a large, flat lot that backs to serene woods, ensuring nature is truly your rear neighbor. Situated in the highly desirable Oakvale neighborhood, residents enjoy a vibrant community scene with food truck events, a playground just steps away, and a shared pavilion & fire pit—don't miss the chance to see this incredible gem!
Listing Agent
Benchmark Realty, LLC Brokerage Phone: 6154154880 License #369526 Listed on: 08/13/2025

Open House Schedule
-
Sunday, August 17, 20252:00 to 4:00 pm8/17/2025 2:00:00 PM +00:008/17/2025 4:00:00 PM +00:00Add to Calendar
Home Details
Home Type
- Single Family
Est. Annual Taxes
- $1,708
Year Built
- Built in 2020
Lot Details
- 9,583 Sq Ft Lot
HOA Fees
- $48 Monthly HOA Fees
Parking
- 2 Car Attached Garage
- 4 Open Parking Spaces
- Driveway
Home Design
- Brick Exterior Construction
Interior Spaces
- 2,450 Sq Ft Home
- Property has 2 Levels
- Great Room
- Combination Dining and Living Room
Kitchen
- Microwave
- Dishwasher
- Disposal
Flooring
- Carpet
- Tile
Bedrooms and Bathrooms
- 4 Bedrooms | 2 Main Level Bedrooms
- Walk-In Closet
- 3 Full Bathrooms
Outdoor Features
- Patio
- Porch
Schools
- Gladeville Elementary School
- Gladeville Middle School
- Wilson Central High School
Utilities
- Cooling Available
- Central Heating
- Heating System Uses Natural Gas
- Underground Utilities
- STEP System includes septic tank and pump
Listing and Financial Details
- Assessor Parcel Number 117I B 03600 000
Community Details
Overview
- Oakvale Ph1 Subdivision
Recreation
- Community Playground
Map
Home Values in the Area
Average Home Value in this Area
Tax History
| Year | Tax Paid | Tax Assessment Tax Assessment Total Assessment is a certain percentage of the fair market value that is determined by local assessors to be the total taxable value of land and additions on the property. | Land | Improvement |
|---|---|---|---|---|
| 2024 | $1,708 | $89,450 | $16,250 | $73,200 |
| 2022 | $1,708 | $89,450 | $16,250 | $73,200 |
| 2021 | $1,708 | $89,450 | $16,250 | $73,200 |
| 2020 | $1,321 | $89,450 | $16,250 | $73,200 |
| 2019 | $0 | $13,875 | $13,875 | $0 |
Property History
| Date | Event | Price | Change | Sq Ft Price |
|---|---|---|---|---|
| 08/13/2025 08/13/25 | For Sale | $549,900 | -- | $224 / Sq Ft |
Purchase History
| Date | Type | Sale Price | Title Company |
|---|---|---|---|
| Quit Claim Deed | -- | -- | |
| Warranty Deed | $341,897 | None Available | |
| Special Warranty Deed | $606,000 | None Available |
Mortgage History
| Date | Status | Loan Amount | Loan Type |
|---|---|---|---|
| Previous Owner | $335,665 | FHA |
Similar Homes in the area
Source: Realtracs
MLS Number: 2973133
APN: 095117I B 03600
- 566 Oakvale Ln
- 574 Oakvale Ln
- 511 Oakvale Ln
- 983 Mires Rd
- 1593 Mires Rd
- 4014 Asbury Place
- 5281 Stewarts Ferry Pike
- 1238 Mires Rd
- 1856 Mires Rd
- Rockwell Plan at Waltons Grove
- Newport Plan at Waltons Grove
- Sherwood Plan at Waltons Grove
- Johnson Plan at Waltons Grove
- Manchester Plan at Waltons Grove
- Alexander Plan at Waltons Grove
- 685 Castle Rd
- 1590 Logue Rd
- 390 Anthony Branch Dr
- 252 Oak Point Ln
- 301 Oak Point Terrace
- 503 Oakvale Ln
- 418 Anthony Branch Dr
- 337 Collier Rd
- 509 Janis Ln
- 383 Cobblestone Way
- 708 Viceroy Trail
- 1812 Ravens Run
- 515 Mccrary Rd
- 622 E Cassa Way
- 615 E Cassa Way
- 2791 S Mount Juliet Rd
- 1344 Beasley Blvd
- 222 Gershon Way
- 217 Gershon Way
- 303 Sharpe Ct
- 302 Sharpe Ct
- 305 Sharpe Ct
- 307 Sharpe Ct
- 306 Sharpe Ct
- 308 Sharpe Ct






