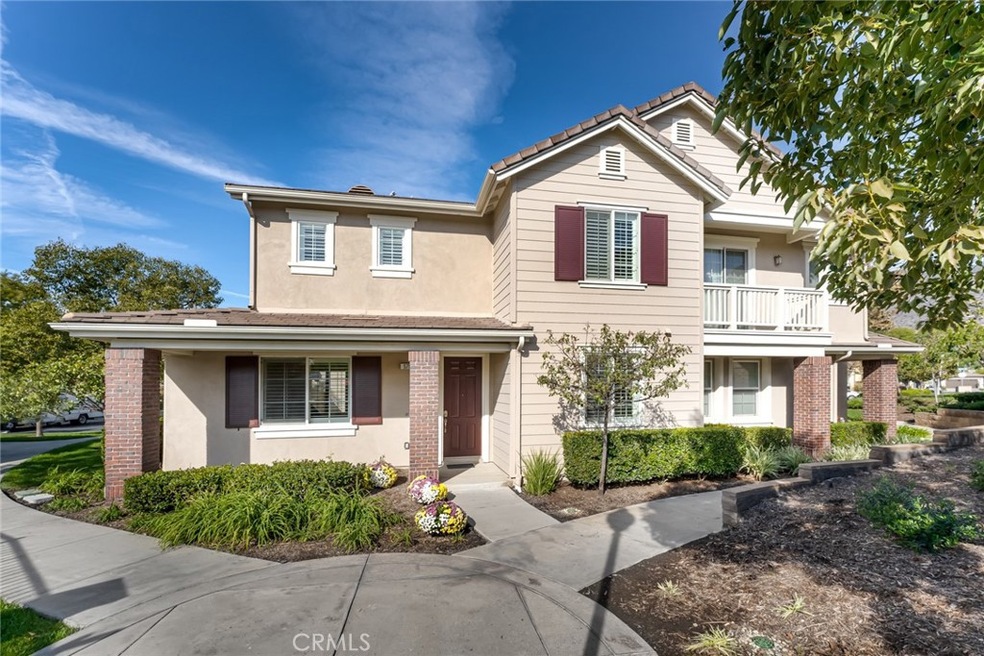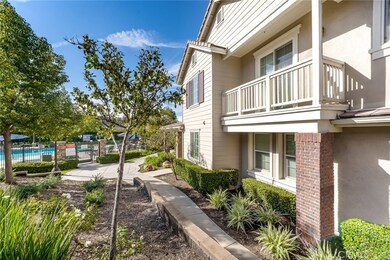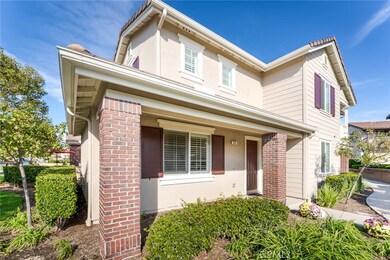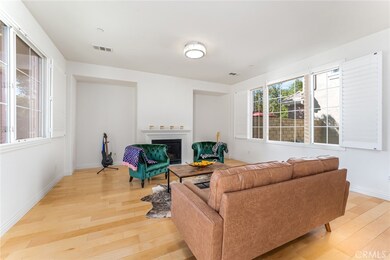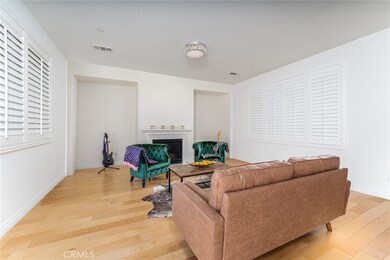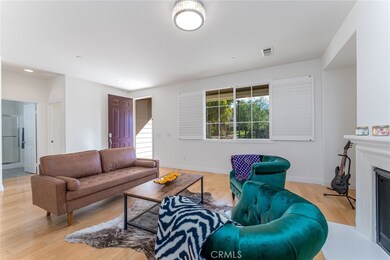
575 Park View Terrace Glendora, CA 91741
North Glendora NeighborhoodEstimated Value: $846,000 - $876,402
Highlights
- Spa
- Primary Bedroom Suite
- 1.38 Acre Lot
- La Fetra Elementary School Rated A
- Gated Community
- Wood Flooring
About This Home
As of March 2023Welcome to this Beautiful Home located in the Exclusive Gated Community of Arboreta, a Highly sought-after zip-code nestled beneath the Foothills of Glendora. This home offers a Freshly Remodeled Kitchen with New Paint throughout the interior, 4 Bedrooms, 3 Full Baths with upgraded flooring, an abundance of natural lighting throughout the home with wood shutters and is only a few steps away from the large community pool. Highly upgraded home, large centralized open concept kitchen has a center island and Corian countertops. Complimented with stainless steel appliances, wood patterned tile flooring, ample counter space and a spacious walk-in pantry. The cozy living room with maple hard wood floor and gas fireplace let’s you relax and entertain easily, sliding out to a private backyard paved with upgraded artificial grass. Garage is completed with drywall, brand new epoxy flooring and newly replaced heat-insulated garage door. Complete package of Costco water softener and purifier system installed for the whole house. There's an abundance of storage throughout, including a walk-in closet in the owner's suite. A DOWNSTAIRs BEDROOM with a full bath is conveniently located across the living room. Come up to the 2nd level that features the master bedroom, which offers a walk-in closet, master bathroom with a separate shower and tub, and a water purifier under the master bathroom sink for direct drinking water. Two additional upstairs bedrooms with a full hall bathroom. The exclusive tree-lined community of Arboreta offers a resort like saltwater pool, meandering 30 minutes walking trails, tons of free parking, playground equipment and a tranquil green park. Desirably located, this home is in walking distance to La Fetra Elementary School, and Sandburg Middle School being right across the street of the community north gate. Within minutes from Downtown Glendora, which offers Fabulous restaurants, entertainment, and shops. Enjoy nature nearby with numerous hiking trails within minutes from this wonderful community. LOW Property Tax and No Mello Roos!
Last Agent to Sell the Property
Alex Zhang
Pinnacle Real Estate Group License #01971028 Listed on: 11/03/2022

Townhouse Details
Home Type
- Townhome
Est. Annual Taxes
- $9,964
Year Built
- Built in 2009
Lot Details
- 1 Common Wall
- Back Yard
HOA Fees
Parking
- 2 Car Attached Garage
- Parking Available
Home Design
- Fire Rated Drywall
Interior Spaces
- 1,900 Sq Ft Home
- Built-In Features
- Gas Fireplace
- Living Room with Fireplace
- Neighborhood Views
Kitchen
- Eat-In Kitchen
- Breakfast Bar
- Range Hood
- Dishwasher
- Corian Countertops
Flooring
- Wood
- Tile
Bedrooms and Bathrooms
- 4 Bedrooms | 1 Main Level Bedroom
- Primary Bedroom Suite
- 3 Full Bathrooms
- Bathtub
- Walk-in Shower
Laundry
- Laundry Room
- Laundry in Garage
Schools
- La Fetra Elementary School
- Sandberg Middle School
- Glendora High School
Additional Features
- Spa
- Central Heating and Cooling System
Listing and Financial Details
- Tax Lot 55
- Tax Tract Number 61107
- Assessor Parcel Number 8635028099
- $1 per year additional tax assessments
Community Details
Overview
- 150 Units
- Arboreta Association, Phone Number (626) 967-7921
- Lordon Management HOA
Recreation
- Community Pool
- Community Spa
- Hiking Trails
Security
- Gated Community
Ownership History
Purchase Details
Home Financials for this Owner
Home Financials are based on the most recent Mortgage that was taken out on this home.Purchase Details
Purchase Details
Purchase Details
Purchase Details
Similar Homes in the area
Home Values in the Area
Average Home Value in this Area
Purchase History
| Date | Buyer | Sale Price | Title Company |
|---|---|---|---|
| Salvador Northwest | $828,000 | Chicago Title | |
| Zhang Jinling | $550,000 | Title 365 | |
| Jin Shuyu | -- | Title 365 | |
| Zhang Jinling | -- | Title 365 | |
| Wang Lily Lai Wa | $454,000 | Fidelity National Title Co |
Mortgage History
| Date | Status | Borrower | Loan Amount |
|---|---|---|---|
| Previous Owner | Salvador Northwest | $553,000 |
Property History
| Date | Event | Price | Change | Sq Ft Price |
|---|---|---|---|---|
| 03/14/2023 03/14/23 | Sold | $828,000 | -2.6% | $436 / Sq Ft |
| 01/04/2023 01/04/23 | Pending | -- | -- | -- |
| 11/03/2022 11/03/22 | For Sale | $850,000 | 0.0% | $447 / Sq Ft |
| 08/12/2014 08/12/14 | Rented | $2,700 | -3.6% | -- |
| 08/12/2014 08/12/14 | For Rent | $2,800 | -- | -- |
Tax History Compared to Growth
Tax History
| Year | Tax Paid | Tax Assessment Tax Assessment Total Assessment is a certain percentage of the fair market value that is determined by local assessors to be the total taxable value of land and additions on the property. | Land | Improvement |
|---|---|---|---|---|
| 2024 | $9,964 | $844,560 | $471,444 | $373,116 |
| 2023 | $7,477 | $625,800 | $322,003 | $303,797 |
| 2022 | $7,333 | $613,531 | $315,690 | $297,841 |
| 2021 | $7,203 | $601,501 | $309,500 | $292,001 |
| 2019 | $6,796 | $583,662 | $300,321 | $283,341 |
| 2018 | $6,655 | $572,219 | $294,433 | $277,786 |
| 2016 | $5,811 | $495,039 | $245,339 | $249,700 |
| 2015 | $5,680 | $487,604 | $241,654 | $245,950 |
| 2014 | $5,662 | $478,054 | $236,921 | $241,133 |
Agents Affiliated with this Home
-

Seller's Agent in 2023
Alex Zhang
Pinnacle Real Estate Group
(626) 888-9808
-
Enny E. Chong
E
Buyer's Agent in 2023
Enny E. Chong
Ivy Realty Co.
(213) 700-6130
1 in this area
10 Total Sales
-
Vivi Chu
V
Seller's Agent in 2014
Vivi Chu
WIN-WIN REALTY
(626) 235-3894
Map
Source: California Regional Multiple Listing Service (CRMLS)
MLS Number: OC22235128
APN: 8635-028-099
- 518 Oak Trail Place
- 645 W Foothill Blvd Unit 7
- 553 W Foothill Blvd Unit 129
- 547 W Foothill Blvd Unit 89
- 420 W Bennett Ave
- 116 N Wildwood Ave
- 332 N Washington Ave
- 356 N Pennsylvania Ave
- 208 S Barranca Ave Unit 26
- 127 W Bennett Ave
- 453 W Laurel Ave
- 818 Invergarry St
- 817 W Heber St
- 19129 E Orangepath St
- 834 Bridwell St
- 245 Snapdragon Ln
- 515 N Vista Bonita Ave
- 337 W Route 66 Unit 55
- 618 W Route 66
- 422 W Route 66 Unit 41
- 189 Martindale Way Unit 48
- 579 Park View Terrace Unit 49
- 587 Park View Terrace
- 591 Park View Terrace
- 571 Park View Terrace Unit 51
- 575 Park View Terrace
- 579 Park View Terrace
- 189 Martindale Way
- 193 Martindale Way Unit 47
- 185 Martindale Way
- 181 Martindale Way
- 179 Martindale Way
- 175 Martindale Way
- 171 Martindale Way Unit 38
- 595 Park View Terrace
- 209 Martindale Way
- 167 Martindale Way Unit 37
- 205 Martindale Way
- 197 Martindale Way
- 201 Martindale Way
