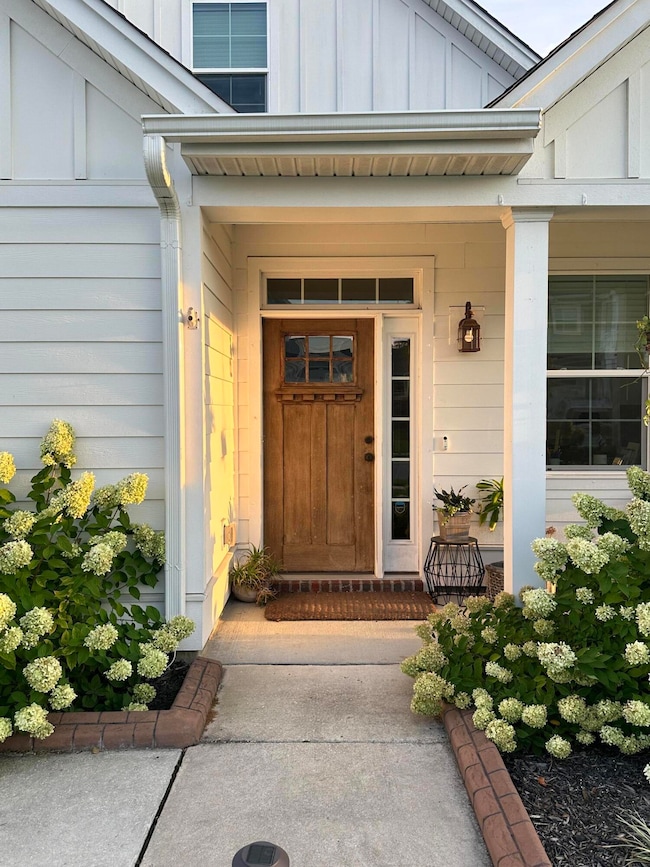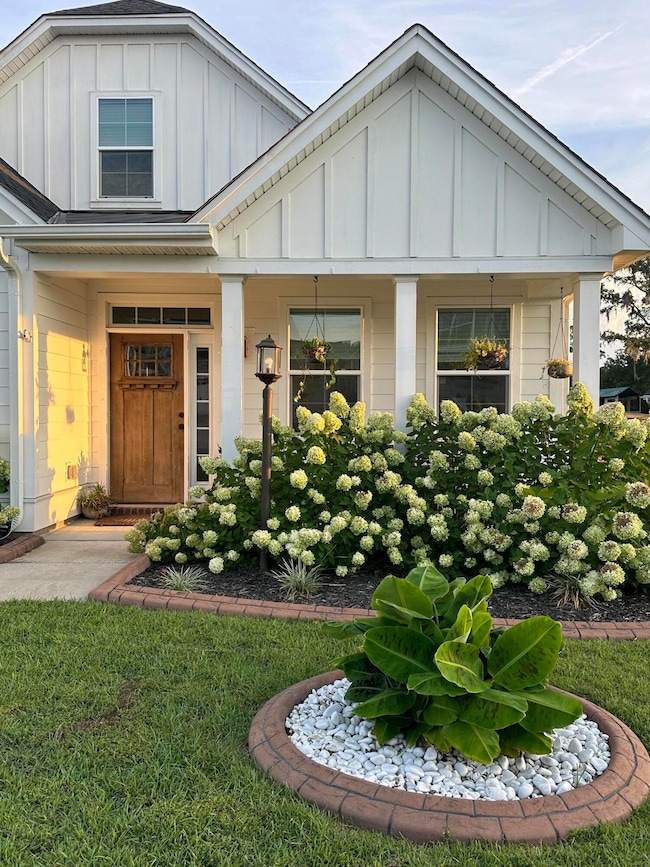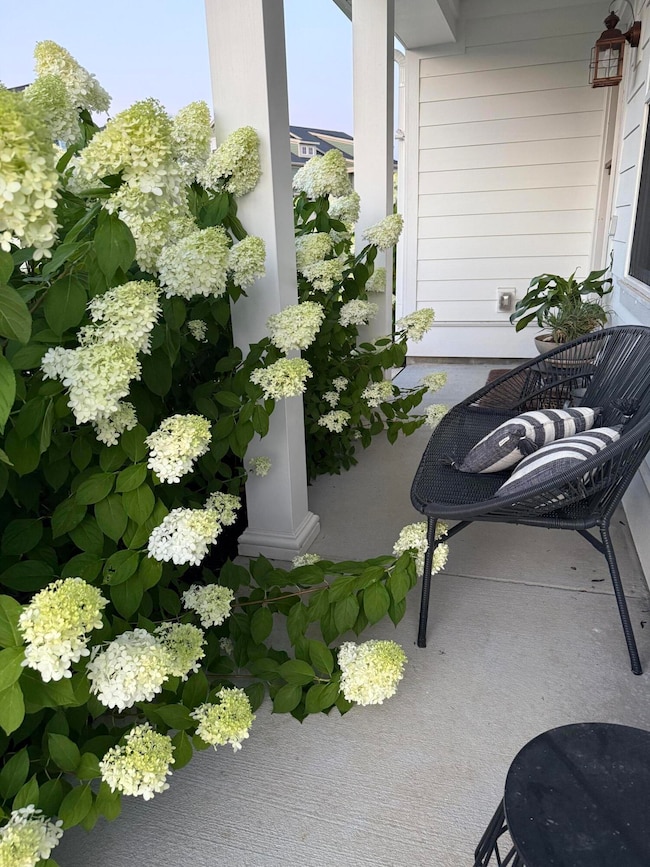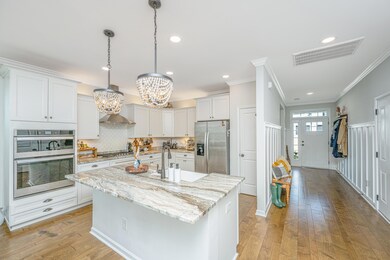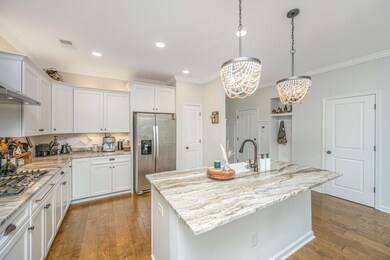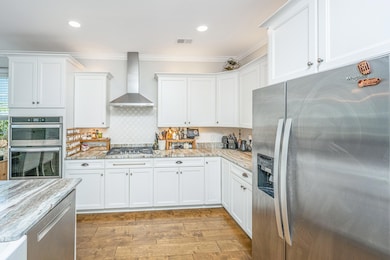575 Pendleton Dr Moncks Corner, SC 29461
Estimated payment $2,835/month
Highlights
- Contemporary Architecture
- Great Room
- Formal Dining Room
- Pond
- Home Office
- Double Oven
About This Home
Welcome to 575 Pendleton Drive! This stunning home backs up to 30 acres of protected wetlands with an unbeatable location and serene views. Inside, you'll find a customized Cassidy floor plan with four bedrooms and two and a half bathrooms. The primary bedroom is conveniently located on the ground floor with a beautiful en suite bathroom and walk-in closet. Upstairs, there are three spacious bedrooms, two with walk-in closets, and a full bathroom with stone-topped vanities and ceramic tile flooring. A bonus room provides extra versatile space to suit your needs. The chef's kitchen features a fully vented range hood, an oven and microwave combo, stainless steel appliances, a ceramic apron-front sink, and stone countertops.Outside, the owners have added solar panels and a fenced backyard for added privacy and efficiency. This is the only home in the Lakeside section of Foxbank with a side-entry two-car garage, making it a rare gem. Don't miss the opportunity to make this extraordinary home yours! Schedule your showing today.
Home Details
Home Type
- Single Family
Year Built
- Built in 2019
Lot Details
- 0.28 Acre Lot
- Privacy Fence
- Aluminum or Metal Fence
Parking
- 2 Car Attached Garage
Home Design
- Contemporary Architecture
- Raised Foundation
- Architectural Shingle Roof
- Cement Siding
Interior Spaces
- 2,917 Sq Ft Home
- 2-Story Property
- Smooth Ceilings
- Ceiling Fan
- Stubbed Gas Line For Fireplace
- Gas Log Fireplace
- Thermal Windows
- Window Treatments
- Insulated Doors
- Family Room with Fireplace
- Great Room
- Formal Dining Room
- Home Office
- Utility Room with Study Area
Kitchen
- Double Oven
- Built-In Electric Oven
- Gas Cooktop
- Range Hood
- Microwave
Flooring
- Carpet
- Luxury Vinyl Plank Tile
Bedrooms and Bathrooms
- 4 Bedrooms
- Walk-In Closet
Laundry
- Laundry Room
- Washer and Electric Dryer Hookup
Outdoor Features
- Pond
- Patio
Schools
- Foxbank Elementary School
- Berkeley Middle School
- Berkeley High School
Utilities
- Cooling Available
- Heat Pump System
Community Details
- Property has a Home Owners Association
- Foxbank Plantation Subdivision
Map
Tax History
| Year | Tax Paid | Tax Assessment Tax Assessment Total Assessment is a certain percentage of the fair market value that is determined by local assessors to be the total taxable value of land and additions on the property. | Land | Improvement |
|---|---|---|---|---|
| 2025 | $3,207 | $500,000 | $130,500 | $369,500 |
| 2024 | $3,063 | $20,000 | $5,220 | $14,780 |
| 2023 | $3,063 | $20,000 | $5,220 | $14,780 |
| 2022 | $2,190 | $22,100 | $6,600 | $15,500 |
| 2021 | $2,316 | $12,550 | $2,016 | $10,532 |
| 2020 | $2,418 | $12,548 | $2,016 | $10,532 |
| 2019 | $222 | $11,604 | $2,240 | $9,364 |
Property History
| Date | Event | Price | List to Sale | Price per Sq Ft | Prior Sale |
|---|---|---|---|---|---|
| 10/11/2025 10/11/25 | For Sale | $500,000 | 0.0% | $171 / Sq Ft | |
| 05/05/2022 05/05/22 | Sold | $500,100 | 0.0% | $171 / Sq Ft | View Prior Sale |
| 04/01/2022 04/01/22 | Pending | -- | -- | -- | |
| 03/31/2022 03/31/22 | Price Changed | $499,999 | +4.2% | $171 / Sq Ft | |
| 03/29/2022 03/29/22 | For Sale | $479,990 | +51.9% | $165 / Sq Ft | |
| 07/11/2019 07/11/19 | Sold | $315,932 | 0.0% | $119 / Sq Ft | View Prior Sale |
| 06/11/2019 06/11/19 | Pending | -- | -- | -- | |
| 02/01/2019 02/01/19 | For Sale | $315,932 | -- | $119 / Sq Ft |
Purchase History
| Date | Type | Sale Price | Title Company |
|---|---|---|---|
| Deed | $500,100 | None Listed On Document | |
| Deed | $315,932 | None Available | |
| Deed | $659,250 | None Available |
Mortgage History
| Date | Status | Loan Amount | Loan Type |
|---|---|---|---|
| Open | $451,250 | New Conventional | |
| Previous Owner | $315,932 | VA | |
| Previous Owner | $55,000,000 | Construction |
Source: CHS Regional MLS
MLS Number: 25027748
APN: 196-12-05-019
- 129 Ancestry Ln
- 622 Pendleton Dr
- 527 Crossland Dr
- 244 Devonshire Dr
- 342 Fox Ridge Ln
- 428 Eagleview Dr
- 106 Cooks Rest Ln
- 108 Cooks Rest Ln
- 728 Sportsman Rd
- 453 Eagleview Dr
- 455 Eagleview Dr
- 472 Foxbank Plantation Blvd
- 169 Woodbrook Way
- 435 Foxbank Plantation Blvd
- 468 Eagleview Dr
- 419 Farrow Ct
- 202 Killarney Trail
- 120 Worthington Dr
- 143 Red Leaf Blvd
- 136 Red Leaf Blvd
- 215 Topsaw Ln
- 456 Eagleview Dr
- 481 Trotters Ln
- 609 Trotters Ln
- 608 Ravensridge Ln
- 326 Silverleaf Ln
- 194 Cypress Forest Dr
- 521 Lateleaf Dr
- 157 Blackstone Dr
- 206 Sabal Palmetto Ct
- 620 W Lionel Rd
- 606 W Lionel Rd
- 623 W Lionel Rd
- 142 Tupelo Bridge Dr
- 329 Bracken Fern Rd
- 162 Morning Line Dr
- 626 English Oak Cir
- 577 English Oak Cir
- 213 Secretariat Dr
- 101 Cypress Plantation Rd
Ask me questions while you tour the home.

