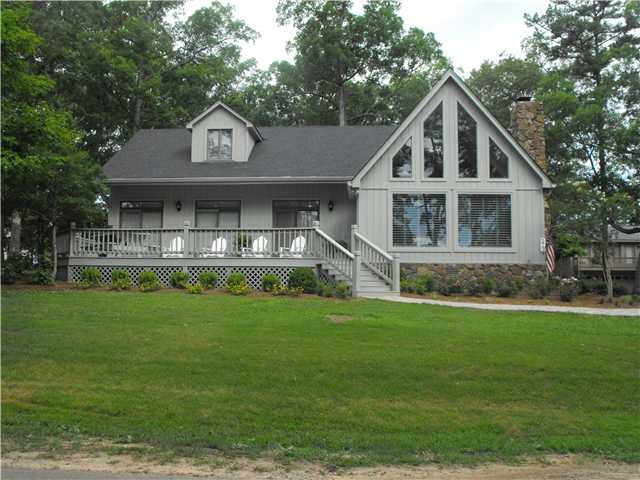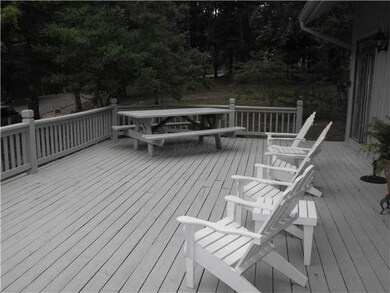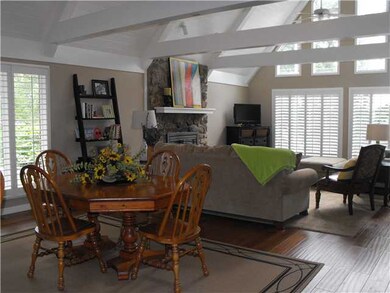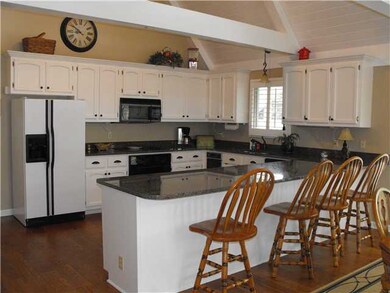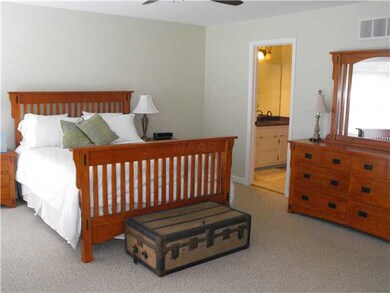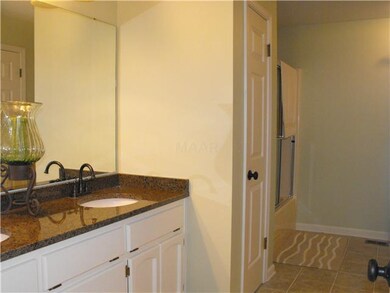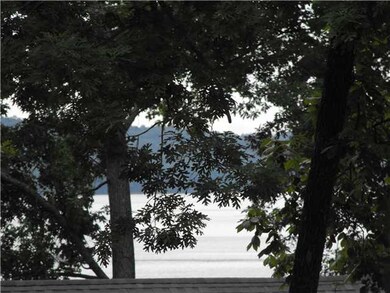
575 River Cliff Ln Counce, TN 38326
Highlights
- Water Views
- All Bedrooms Downstairs
- Deck
- Water Access
- Updated Kitchen
- Wooded Lot
About This Home
As of September 2017Newly Renovated, Granite counter tops, hardwood floors, bunk room, Boat Slip 17a in River Cliff Marina just down the street.
Last Agent to Sell the Property
Justin Johnson Realty License #292427 Listed on: 06/20/2010
Home Details
Home Type
- Single Family
Est. Annual Taxes
- $2,888
Year Built
- Built in 1990
Lot Details
- Sprinklers on Timer
- Wooded Lot
HOA Fees
- $25 Monthly HOA Fees
Parking
- Driveway
Home Design
- Traditional Architecture
- Composition Shingle Roof
- Pier And Beam
Interior Spaces
- 1,800-1,999 Sq Ft Home
- 2,300 Sq Ft Home
- 2-Story Property
- Vaulted Ceiling
- 1 Fireplace
- Great Room
- Combination Dining and Living Room
- Water Views
- Updated Kitchen
Flooring
- Wood
- Partially Carpeted
- Tile
Bedrooms and Bathrooms
- 4 Bedrooms | 3 Main Level Bedrooms
- All Bedrooms Down
- Remodeled Bathroom
- Primary Bathroom is a Full Bathroom
- Dual Vanity Sinks in Primary Bathroom
Outdoor Features
- Water Access
- Deck
Utilities
- Central Heating and Cooling System
- Electric Water Heater
- Septic Tank
Community Details
- River Cliff Subdivision
- Mandatory home owners association
Listing and Financial Details
- Assessor Parcel Number 575RIVERCLIFFLN31696C
Ownership History
Purchase Details
Home Financials for this Owner
Home Financials are based on the most recent Mortgage that was taken out on this home.Purchase Details
Home Financials for this Owner
Home Financials are based on the most recent Mortgage that was taken out on this home.Purchase Details
Purchase Details
Home Financials for this Owner
Home Financials are based on the most recent Mortgage that was taken out on this home.Purchase Details
Home Financials for this Owner
Home Financials are based on the most recent Mortgage that was taken out on this home.Purchase Details
Purchase Details
Purchase Details
Purchase Details
Purchase Details
Similar Homes in Counce, TN
Home Values in the Area
Average Home Value in this Area
Purchase History
| Date | Type | Sale Price | Title Company |
|---|---|---|---|
| Warranty Deed | $500,000 | -- | |
| Warranty Deed | $485,000 | -- | |
| Deed | $440,000 | -- | |
| Deed | $500,000 | -- | |
| Deed | $310,000 | -- | |
| Deed | -- | -- | |
| Warranty Deed | $170,000 | -- | |
| Deed | -- | -- | |
| Deed | -- | -- | |
| Deed | -- | -- |
Mortgage History
| Date | Status | Loan Amount | Loan Type |
|---|---|---|---|
| Previous Owner | $150,000 | Commercial | |
| Previous Owner | $387,417 | No Value Available | |
| Previous Owner | $248,000 | No Value Available | |
| Previous Owner | $131,500 | No Value Available | |
| Previous Owner | $30,000 | No Value Available |
Property History
| Date | Event | Price | Change | Sq Ft Price |
|---|---|---|---|---|
| 09/06/2017 09/06/17 | Sold | $500,000 | -8.3% | $208 / Sq Ft |
| 08/24/2017 08/24/17 | Pending | -- | -- | -- |
| 04/29/2017 04/29/17 | For Sale | $545,000 | +12.4% | $227 / Sq Ft |
| 03/02/2012 03/02/12 | Sold | $485,000 | -8.3% | $269 / Sq Ft |
| 02/13/2012 02/13/12 | Pending | -- | -- | -- |
| 06/20/2010 06/20/10 | For Sale | $529,000 | -- | $294 / Sq Ft |
Tax History Compared to Growth
Tax History
| Year | Tax Paid | Tax Assessment Tax Assessment Total Assessment is a certain percentage of the fair market value that is determined by local assessors to be the total taxable value of land and additions on the property. | Land | Improvement |
|---|---|---|---|---|
| 2024 | $2,888 | $165,000 | $75,000 | $90,000 |
| 2023 | $2,888 | $165,000 | $75,000 | $90,000 |
| 2022 | $2,476 | $120,175 | $62,500 | $57,675 |
| 2021 | $2,476 | $120,175 | $62,500 | $57,675 |
| 2020 | $2,476 | $120,175 | $62,500 | $57,675 |
| 2019 | $2,476 | $120,175 | $62,500 | $57,675 |
| 2018 | $2,393 | $120,175 | $62,500 | $57,675 |
| 2017 | $2,409 | $115,825 | $62,500 | $53,325 |
| 2016 | $2,409 | $115,825 | $62,500 | $53,325 |
| 2015 | $2,108 | $115,825 | $62,500 | $53,325 |
| 2014 | $2,108 | $115,825 | $62,500 | $53,325 |
Agents Affiliated with this Home
-
Cinda Meter

Seller's Agent in 2017
Cinda Meter
Justin Johnson Realty
(731) 926-0781
70 Total Sales
-
Lisa Griffith

Buyer's Agent in 2017
Lisa Griffith
RE/MAX
(731) 607-5253
29 Total Sales
-
Justin Johnson

Seller's Agent in 2012
Justin Johnson
Justin Johnson Realty
(731) 926-5850
306 Total Sales
Map
Source: Memphis Area Association of REALTORS®
MLS Number: 3202692
APN: 173E-A-026.00
- 685 River Cliff Ln
- 1085 Caney Hollow Rd
- 323 County Road 380
- 0 Cr 380 Rd Unit P 402 10198626
- 25 Caney Hollow Rd
- 140 Spumante Ln
- 25 Cr 380 Rd Unit P 204
- 4 Marina
- 900 Port Ln
- 460 Port Ln
- 150 Turley Ln
- 140 Mallard Rd
- 115 Contreau Rd
- 540 Muscatel Ln
- 455 Lakeshore Ln
- 215 Glading Place Ln
- 225 Windy Pines Ln
- 38 Cr 329 Rd
- 56 Sunny View Point
- LOT 16 Moss Trail
