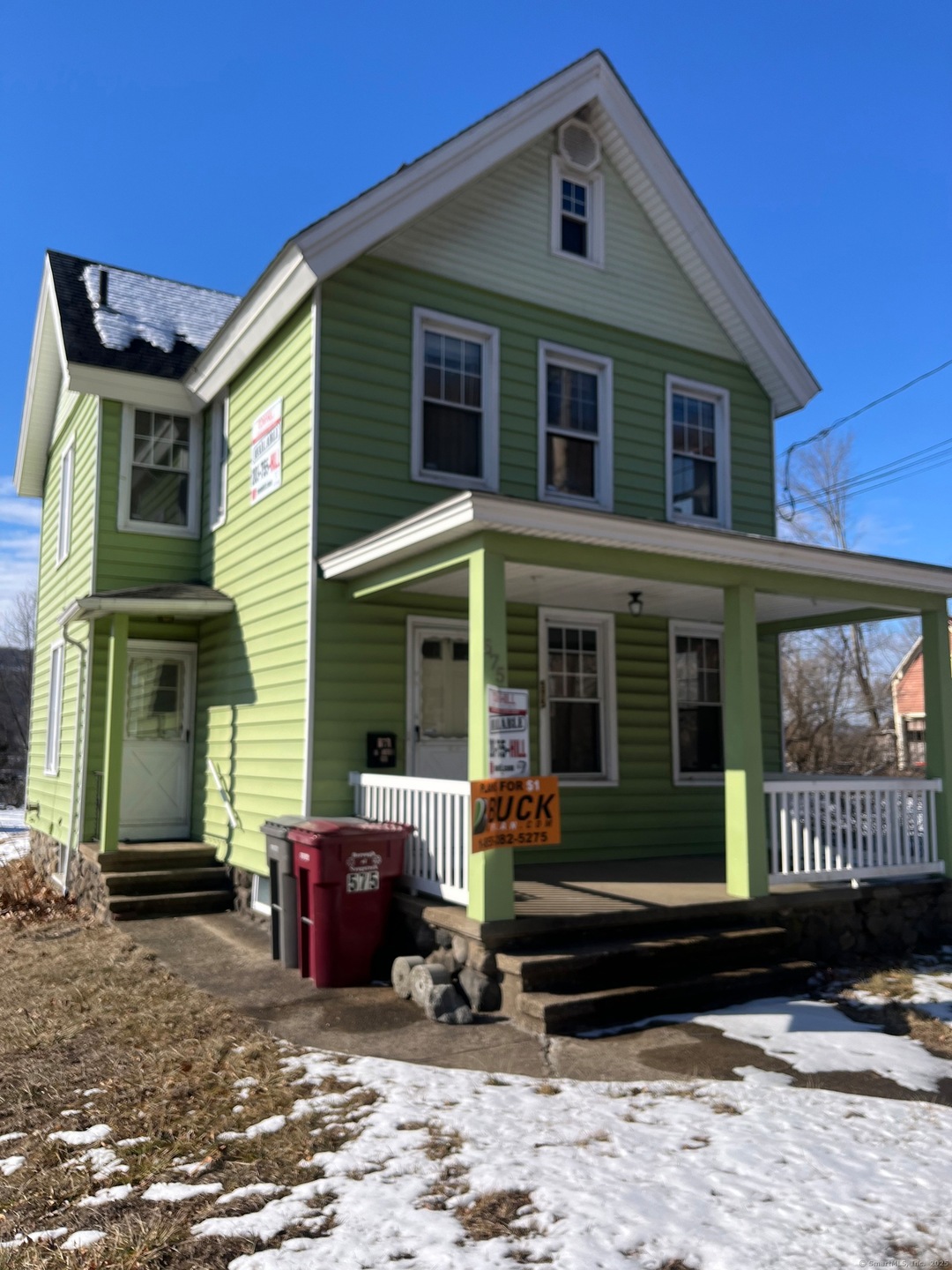
575 S Main St Naugatuck, CT 06770
Highlights
- Colonial Architecture
- Attic
- Level Lot
- Deck
- Thermal Windows
About This Home
As of March 2025INVESTORS OR BUSINESS OWNERS TAKE NOTICE- THIS HOME IS LOCATED IN THE NEW HAVEN RD BUSINESS DISTRICT NEXT TO "ZEN LEAF"- THIS CAN BE USED AS A RESIDENTIAL HOME OR A COMMERCIAL USE SUCH AS A OFFICE, RETAIL, ATTY OR MEDICAL- THIS HOME HAS 6 RMS, 3 BDRMS, 1.5 BATHS, 1302 SQ FT, FULL BASEMENT, WALK UP ATTIC & PLENTY OF PARKING- THERE IS A DEEDED ROW TO THE NEIGHBORING BUSINESS "ZEN LEAF"
Last Agent to Sell the Property
Vitale Realty License #RES.0703470 Listed on: 01/29/2025
Home Details
Home Type
- Single Family
Est. Annual Taxes
- $4,520
Year Built
- Built in 1870
Lot Details
- 0.25 Acre Lot
- Level Lot
- Property is zoned RA1
Home Design
- Colonial Architecture
- Stone Foundation
- Frame Construction
- Shingle Roof
- Aluminum Siding
- Vinyl Siding
Interior Spaces
- 1,302 Sq Ft Home
- Thermal Windows
- Unfinished Basement
- Basement Fills Entire Space Under The House
- Walkup Attic
- Oven or Range
Bedrooms and Bathrooms
- 3 Bedrooms
Parking
- 6 Parking Spaces
- Parking Deck
Outdoor Features
- Deck
Utilities
- Radiator
- Heating System Uses Natural Gas
Listing and Financial Details
- Assessor Parcel Number 2266291
Ownership History
Purchase Details
Home Financials for this Owner
Home Financials are based on the most recent Mortgage that was taken out on this home.Purchase Details
Home Financials for this Owner
Home Financials are based on the most recent Mortgage that was taken out on this home.Purchase Details
Purchase Details
Similar Homes in Naugatuck, CT
Home Values in the Area
Average Home Value in this Area
Purchase History
| Date | Type | Sale Price | Title Company |
|---|---|---|---|
| Warranty Deed | $225,000 | None Available | |
| Warranty Deed | $225,000 | None Available | |
| Warranty Deed | $77,500 | -- | |
| Warranty Deed | $77,500 | -- | |
| Warranty Deed | $25,000 | -- | |
| Warranty Deed | $25,000 | -- | |
| Quit Claim Deed | -- | -- | |
| Quit Claim Deed | -- | -- |
Mortgage History
| Date | Status | Loan Amount | Loan Type |
|---|---|---|---|
| Previous Owner | $62,000 | New Conventional |
Property History
| Date | Event | Price | Change | Sq Ft Price |
|---|---|---|---|---|
| 07/07/2025 07/07/25 | For Sale | $299,000 | +32.9% | $230 / Sq Ft |
| 03/20/2025 03/20/25 | Sold | $225,000 | -8.2% | $173 / Sq Ft |
| 02/26/2025 02/26/25 | Pending | -- | -- | -- |
| 02/18/2025 02/18/25 | Price Changed | $245,000 | -10.9% | $188 / Sq Ft |
| 01/29/2025 01/29/25 | For Sale | $275,000 | +254.8% | $211 / Sq Ft |
| 02/17/2017 02/17/17 | Sold | $77,500 | -12.9% | $60 / Sq Ft |
| 02/10/2017 02/10/17 | Pending | -- | -- | -- |
| 02/10/2017 02/10/17 | For Sale | $89,000 | -- | $68 / Sq Ft |
Tax History Compared to Growth
Tax History
| Year | Tax Paid | Tax Assessment Tax Assessment Total Assessment is a certain percentage of the fair market value that is determined by local assessors to be the total taxable value of land and additions on the property. | Land | Improvement |
|---|---|---|---|---|
| 2025 | $4,303 | $108,150 | $18,620 | $89,530 |
| 2024 | $4,520 | $108,150 | $18,620 | $89,530 |
| 2023 | $4,840 | $108,150 | $18,620 | $89,530 |
| 2022 | $3,859 | $80,820 | $15,650 | $65,170 |
| 2021 | $3,859 | $80,820 | $15,650 | $65,170 |
| 2020 | $3,859 | $80,820 | $15,650 | $65,170 |
| 2019 | $3,819 | $80,820 | $15,650 | $65,170 |
| 2018 | $3,740 | $77,350 | $29,290 | $48,060 |
| 2017 | $3,755 | $77,350 | $29,290 | $48,060 |
| 2016 | $3,665 | $76,880 | $29,290 | $47,590 |
| 2015 | $3,503 | $76,880 | $29,290 | $47,590 |
| 2014 | $3,464 | $76,880 | $29,290 | $47,590 |
| 2012 | $3,741 | $111,510 | $38,040 | $73,470 |
Agents Affiliated with this Home
-
Emmannuel Pina

Seller's Agent in 2025
Emmannuel Pina
eXp Realty
(475) 255-6799
6 in this area
161 Total Sales
-
Michael Vitale
M
Seller's Agent in 2025
Michael Vitale
Vitale Realty
(203) 233-8306
8 in this area
223 Total Sales
-
Bryan Guzman

Seller Co-Listing Agent in 2025
Bryan Guzman
eXp Realty
(203) 417-7029
2 in this area
12 Total Sales
-
Vincent Torrens

Seller's Agent in 2017
Vincent Torrens
Vincent D. Torrens
(203) 701-4848
1 in this area
4 Total Sales
-
C
Buyer's Agent in 2017
Charles Lee
Showcase Realty Inc.
Map
Source: SmartMLS
MLS Number: 24071451
APN: NAUG-000026-E003537
- 48 High St
- 350 S Main St
- 95 Hickory Rd
- 159 Gorman St
- 4 Culver Ct
- 80 Olive St
- 10 Leo Ln
- 848 New Haven Rd
- 856 New Haven Rd
- 65 Celentano Dr
- 139 Lewis St Unit TRLR 36
- 139 Lewis St Unit 3
- 70 Hill St
- 105 Scott St
- 0 May St Unit 24032798
- 55 Andrasko Rd
- 70 Manners Ave
- 198 Maple St
- 270 Spencer St
- 11 Bradley St
