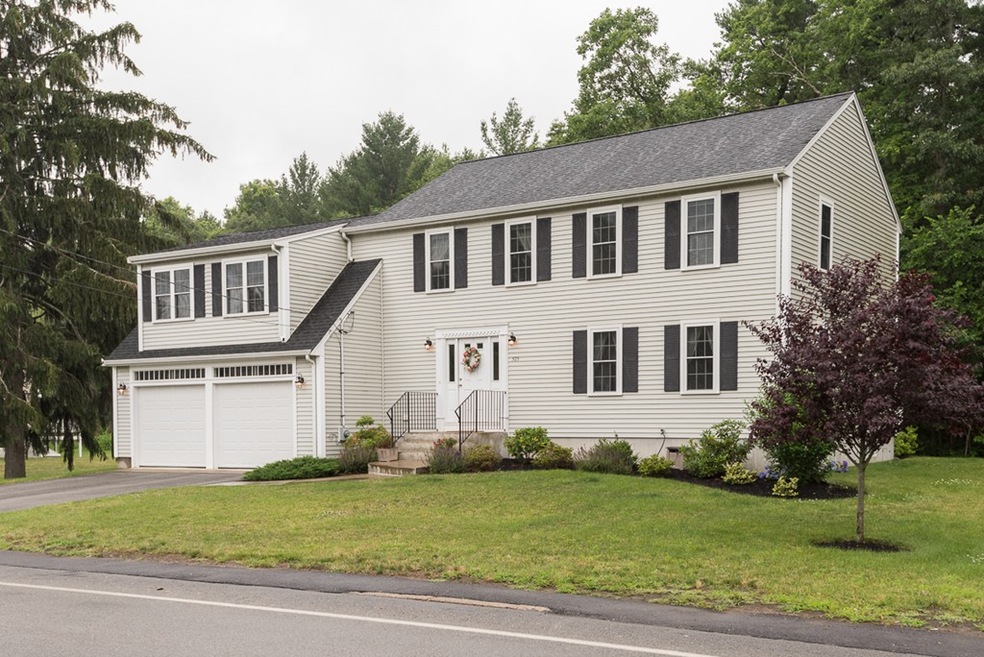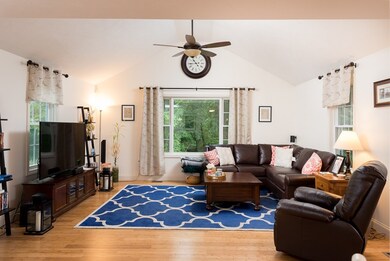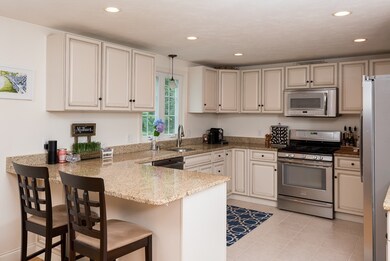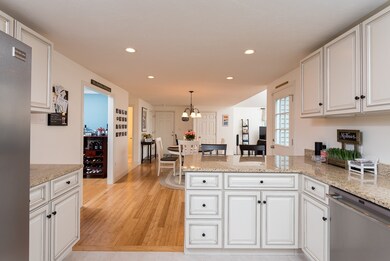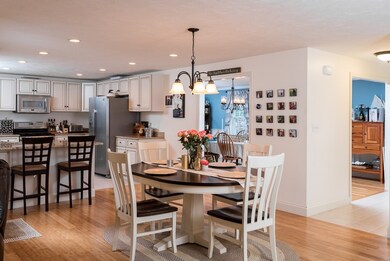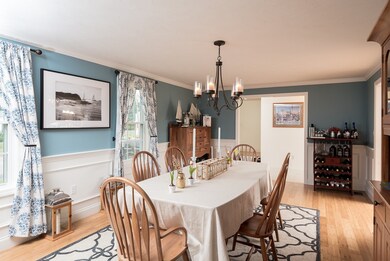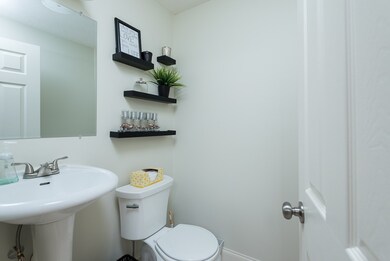
575 Salem St Rockland, MA 02370
Highlights
- Deck
- Attic
- Forced Air Heating and Cooling System
- Wood Flooring
- Security Service
About This Home
As of April 2018Move right in to this newer construction 4 bed, 2.5 bath colonial with a great open layout perfect for entertaining! This home offers tons of privacy and great outdoor space with a deck off the kitchen, large yard, and conservation land out back. The attractive high end kitchen opens up to a beautiful living room with soaring cathedral ceilings. A separate dining room with lovely wainscot paneling provides ample room for a large table- an ideal space for dinner parties! Upstairs features 4 bedrooms, including an over-sized master suite with cathedral ceilings, his and her closets, and a full en-suite bath. Three additional bedrooms, a second full bath, and laundry room round out the second level. This home features an unfinished walk-up attic as well as a full basement that is already studded out and ready to be finished. Great options for storage as well as the potential for additional living space! Central A/C, all newer systems, and a 2 car attached garage make this an easy choice!
Home Details
Home Type
- Single Family
Est. Annual Taxes
- $9,487
Year Built
- Built in 2010
Lot Details
- Year Round Access
- Sprinkler System
Parking
- 2 Car Garage
Kitchen
- Range
- Microwave
- Freezer
- Dishwasher
- Disposal
Flooring
- Wood
- Wall to Wall Carpet
- Tile
Outdoor Features
- Deck
Utilities
- Forced Air Heating and Cooling System
- Heating System Uses Gas
- Cable TV Available
Additional Features
- Attic
- Basement
Community Details
- Security Service
Listing and Financial Details
- Assessor Parcel Number M:37 B:0 L:7
Ownership History
Purchase Details
Home Financials for this Owner
Home Financials are based on the most recent Mortgage that was taken out on this home.Purchase Details
Home Financials for this Owner
Home Financials are based on the most recent Mortgage that was taken out on this home.Purchase Details
Similar Homes in Rockland, MA
Home Values in the Area
Average Home Value in this Area
Purchase History
| Date | Type | Sale Price | Title Company |
|---|---|---|---|
| Not Resolvable | $500,000 | -- | |
| Not Resolvable | $425,000 | -- | |
| Not Resolvable | $425,000 | -- | |
| Deed | $230,000 | -- |
Mortgage History
| Date | Status | Loan Amount | Loan Type |
|---|---|---|---|
| Open | $499,585 | Stand Alone Refi Refinance Of Original Loan | |
| Closed | $510,750 | FHA | |
| Previous Owner | $340,000 | Stand Alone Refi Refinance Of Original Loan | |
| Previous Owner | $340,000 | New Conventional |
Property History
| Date | Event | Price | Change | Sq Ft Price |
|---|---|---|---|---|
| 04/26/2018 04/26/18 | Sold | $500,000 | +0.2% | $199 / Sq Ft |
| 02/25/2018 02/25/18 | Pending | -- | -- | -- |
| 02/14/2018 02/14/18 | For Sale | $499,000 | +17.4% | $198 / Sq Ft |
| 09/05/2013 09/05/13 | Sold | $425,000 | -1.2% | $187 / Sq Ft |
| 04/02/2013 04/02/13 | Pending | -- | -- | -- |
| 02/28/2013 02/28/13 | Price Changed | $430,000 | +7.5% | $189 / Sq Ft |
| 11/06/2012 11/06/12 | For Sale | $399,900 | -5.9% | $176 / Sq Ft |
| 10/31/2012 10/31/12 | Off Market | $425,000 | -- | -- |
| 08/04/2012 08/04/12 | For Sale | $399,900 | -5.9% | $176 / Sq Ft |
| 07/31/2012 07/31/12 | Off Market | $425,000 | -- | -- |
| 02/29/2012 02/29/12 | Price Changed | $399,900 | +5.3% | $176 / Sq Ft |
| 01/26/2012 01/26/12 | Price Changed | $379,900 | -2.6% | $167 / Sq Ft |
| 11/18/2011 11/18/11 | Price Changed | $390,000 | +5.4% | $171 / Sq Ft |
| 11/02/2011 11/02/11 | For Sale | $369,900 | -- | $163 / Sq Ft |
Tax History Compared to Growth
Tax History
| Year | Tax Paid | Tax Assessment Tax Assessment Total Assessment is a certain percentage of the fair market value that is determined by local assessors to be the total taxable value of land and additions on the property. | Land | Improvement |
|---|---|---|---|---|
| 2025 | $9,487 | $694,000 | $230,700 | $463,300 |
| 2024 | $9,280 | $660,000 | $217,600 | $442,400 |
| 2023 | $9,452 | $621,000 | $210,100 | $410,900 |
| 2022 | $9,122 | $544,600 | $182,700 | $361,900 |
| 2021 | $8,640 | $500,000 | $166,100 | $333,900 |
| 2020 | $8,397 | $479,800 | $158,200 | $321,600 |
| 2019 | $8,258 | $460,800 | $150,700 | $310,100 |
| 2018 | $8,339 | $457,700 | $150,700 | $307,000 |
| 2017 | $8,006 | $433,200 | $150,700 | $282,500 |
| 2016 | $7,760 | $419,700 | $144,900 | $274,800 |
| 2015 | $7,384 | $388,000 | $135,400 | $252,600 |
| 2014 | $7,028 | $383,200 | $132,800 | $250,400 |
Agents Affiliated with this Home
-
Lauren Mahoney
L
Seller's Agent in 2018
Lauren Mahoney
Compass
(781) 400-0822
82 Total Sales
-
Hillary Corner

Buyer's Agent in 2018
Hillary Corner
Berkshire Hathaway HomeServices Commonwealth Real Estate
(508) 523-4563
114 Total Sales
-
George Raymond

Seller's Agent in 2013
George Raymond
Raymond & Son REALTORS®
(617) 799-1350
1 in this area
26 Total Sales
-
George Raymond II

Buyer's Agent in 2013
George Raymond II
Raymond & Son REALTORS®
(781) 962-1960
3 in this area
54 Total Sales
Map
Source: MLS Property Information Network (MLS PIN)
MLS Number: 72281445
APN: ROCK-000037-000000-000007
- 586 Salem St
- 22 Howland Way
- 5 Florence St
- 40 Florence St
- 33 Birch St Unit 126
- 5 Forsythia Ln
- 40 Fir Rd Unit 386
- 27 Fir Rd
- 23 Harriet Rd
- 131 Spruce St
- 48 Leisurewoods Dr
- 57 Battery St
- 125 Reed St
- 114-116 Pacific St
- 79 Leisurewoods Dr Unit 315
- 135 Grove St Unit 136
- 135 Grove St Unit 145
- 135 Grove St Unit 120
- 96 Plymouth St
- 5 Juniper Cir Unit 312
