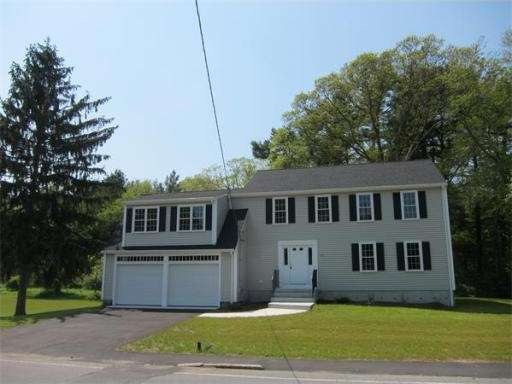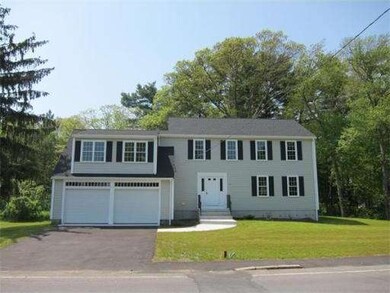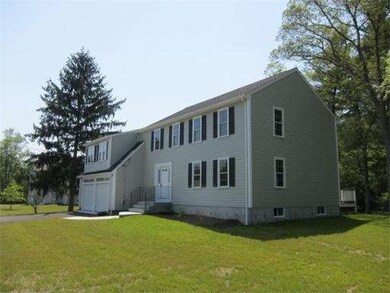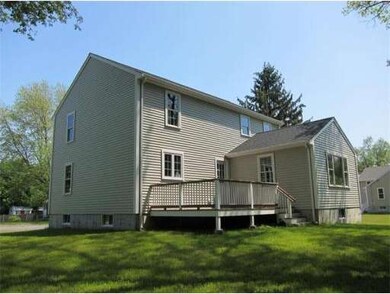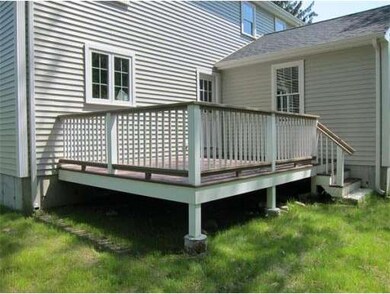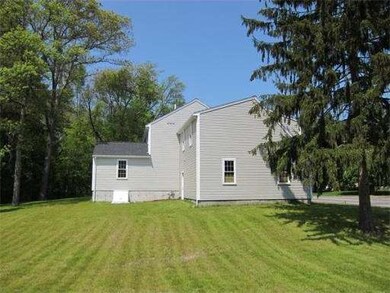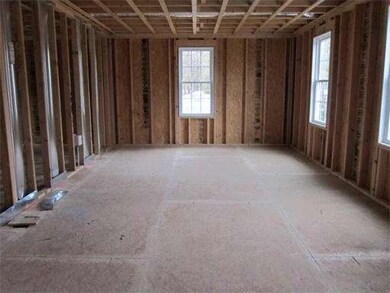
575 Salem St Rockland, MA 02370
About This Home
As of April 2018New Construction-Pre Existing by Nelson / Beautiful 3 level living features: Entry Foyer / Livingroom / Country Kitchen with Granite Countertops, recessed lights, and large eat-in area / Lower level family room and bathroom / Large Master Bedroom with cathedral ceilings and master bath / Walk up attic / Central Air / FHA- gas heat / 2 Car garage attached / Rear Deck / See plans in photo section / Come make this house your own!
Home Details
Home Type
Single Family
Est. Annual Taxes
$9,487
Year Built
1945
Lot Details
0
Listing Details
- Lot Description: Wooded, Paved Drive
- Special Features: None
- Property Sub Type: Detached
- Year Built: 1945
Interior Features
- Has Basement: Yes
- Primary Bathroom: Yes
- Number of Rooms: 7
- Amenities: Public Transportation, Shopping, Park, Golf Course, Laundromat, Public School, T-Station
- Electric: 110 Volts, 100 Amps
- Energy: Insulated Windows, Insulated Doors
- Flooring: Tile, Vinyl, Wall to Wall Carpet, Laminate, Hardwood
- Insulation: Fiberglass - Batts
- Interior Amenities: Cable Available, Walk-up Attic, Finish - Sheetrock
- Basement: Full, Interior Access, Bulkhead, Concrete Floor
- Bedroom 2: Second Floor, 12X11
- Bedroom 3: Second Floor, 24X11
- Bedroom 4: Second Floor, 24X11
- Bathroom #1: Second Floor, 8X8
- Bathroom #2: Second Floor, 7X6
- Bathroom #3: First Floor, 5X4
- Kitchen: First Floor, 12X11
- Laundry Room: Second Floor, 8X3
- Living Room: First Floor, 21X12
- Master Bedroom: Second Floor, 24X14
- Family Room: First Floor, 13X15
Exterior Features
- Frontage: 277
- Construction: Frame
- Exterior: Vinyl
- Exterior Features: Deck, Gutters
- Foundation: Poured Concrete
Garage/Parking
- Garage Parking: Attached
- Garage Spaces: 2
- Parking: Off-Street, Tandem
- Parking Spaces: 4
Utilities
- Hot Water: Natural Gas, Tank
- Water/Sewer: City/Town Water
- Utility Connections: for Gas Range, for Gas Oven, for Gas Dryer, Washer Hookup, Icemaker Connection
Condo/Co-op/Association
- HOA: No
Ownership History
Purchase Details
Home Financials for this Owner
Home Financials are based on the most recent Mortgage that was taken out on this home.Purchase Details
Home Financials for this Owner
Home Financials are based on the most recent Mortgage that was taken out on this home.Purchase Details
Similar Homes in Rockland, MA
Home Values in the Area
Average Home Value in this Area
Purchase History
| Date | Type | Sale Price | Title Company |
|---|---|---|---|
| Not Resolvable | $500,000 | -- | |
| Not Resolvable | $425,000 | -- | |
| Not Resolvable | $425,000 | -- | |
| Deed | $230,000 | -- |
Mortgage History
| Date | Status | Loan Amount | Loan Type |
|---|---|---|---|
| Open | $499,585 | Stand Alone Refi Refinance Of Original Loan | |
| Closed | $510,750 | FHA | |
| Previous Owner | $340,000 | Stand Alone Refi Refinance Of Original Loan | |
| Previous Owner | $340,000 | New Conventional |
Property History
| Date | Event | Price | Change | Sq Ft Price |
|---|---|---|---|---|
| 04/26/2018 04/26/18 | Sold | $500,000 | +0.2% | $199 / Sq Ft |
| 02/25/2018 02/25/18 | Pending | -- | -- | -- |
| 02/14/2018 02/14/18 | For Sale | $499,000 | +17.4% | $198 / Sq Ft |
| 09/05/2013 09/05/13 | Sold | $425,000 | -1.2% | $187 / Sq Ft |
| 04/02/2013 04/02/13 | Pending | -- | -- | -- |
| 02/28/2013 02/28/13 | Price Changed | $430,000 | +7.5% | $189 / Sq Ft |
| 11/06/2012 11/06/12 | For Sale | $399,900 | -5.9% | $176 / Sq Ft |
| 10/31/2012 10/31/12 | Off Market | $425,000 | -- | -- |
| 08/04/2012 08/04/12 | For Sale | $399,900 | -5.9% | $176 / Sq Ft |
| 07/31/2012 07/31/12 | Off Market | $425,000 | -- | -- |
| 02/29/2012 02/29/12 | Price Changed | $399,900 | +5.3% | $176 / Sq Ft |
| 01/26/2012 01/26/12 | Price Changed | $379,900 | -2.6% | $167 / Sq Ft |
| 11/18/2011 11/18/11 | Price Changed | $390,000 | +5.4% | $171 / Sq Ft |
| 11/02/2011 11/02/11 | For Sale | $369,900 | -- | $163 / Sq Ft |
Tax History Compared to Growth
Tax History
| Year | Tax Paid | Tax Assessment Tax Assessment Total Assessment is a certain percentage of the fair market value that is determined by local assessors to be the total taxable value of land and additions on the property. | Land | Improvement |
|---|---|---|---|---|
| 2025 | $9,487 | $694,000 | $230,700 | $463,300 |
| 2024 | $9,280 | $660,000 | $217,600 | $442,400 |
| 2023 | $9,452 | $621,000 | $210,100 | $410,900 |
| 2022 | $9,122 | $544,600 | $182,700 | $361,900 |
| 2021 | $8,640 | $500,000 | $166,100 | $333,900 |
| 2020 | $8,397 | $479,800 | $158,200 | $321,600 |
| 2019 | $8,258 | $460,800 | $150,700 | $310,100 |
| 2018 | $8,339 | $457,700 | $150,700 | $307,000 |
| 2017 | $8,006 | $433,200 | $150,700 | $282,500 |
| 2016 | $7,760 | $419,700 | $144,900 | $274,800 |
| 2015 | $7,384 | $388,000 | $135,400 | $252,600 |
| 2014 | $7,028 | $383,200 | $132,800 | $250,400 |
Agents Affiliated with this Home
-
Lauren Mahoney
L
Seller's Agent in 2018
Lauren Mahoney
Compass
(781) 400-0822
82 Total Sales
-
Hillary Corner

Buyer's Agent in 2018
Hillary Corner
Berkshire Hathaway HomeServices Commonwealth Real Estate
(508) 523-4563
114 Total Sales
-
George Raymond

Seller's Agent in 2013
George Raymond
Raymond & Son REALTORS®
(617) 799-1350
1 in this area
26 Total Sales
-
George Raymond II

Buyer's Agent in 2013
George Raymond II
Raymond & Son REALTORS®
(781) 962-1960
3 in this area
54 Total Sales
Map
Source: MLS Property Information Network (MLS PIN)
MLS Number: 71306997
APN: ROCK-000037-000000-000007
- 586 Salem St
- 22 Howland Way
- 5 Florence St
- 40 Florence St
- 33 Birch St Unit 126
- 5 Forsythia Ln
- 40 Fir Rd Unit 386
- 27 Fir Rd
- 23 Harriet Rd
- 131 Spruce St
- 48 Leisurewoods Dr
- 57 Battery St
- 125 Reed St
- 114-116 Pacific St
- 79 Leisurewoods Dr Unit 315
- 135 Grove St Unit 136
- 135 Grove St Unit 145
- 135 Grove St Unit 120
- 96 Plymouth St
- 5 Juniper Cir Unit 312
