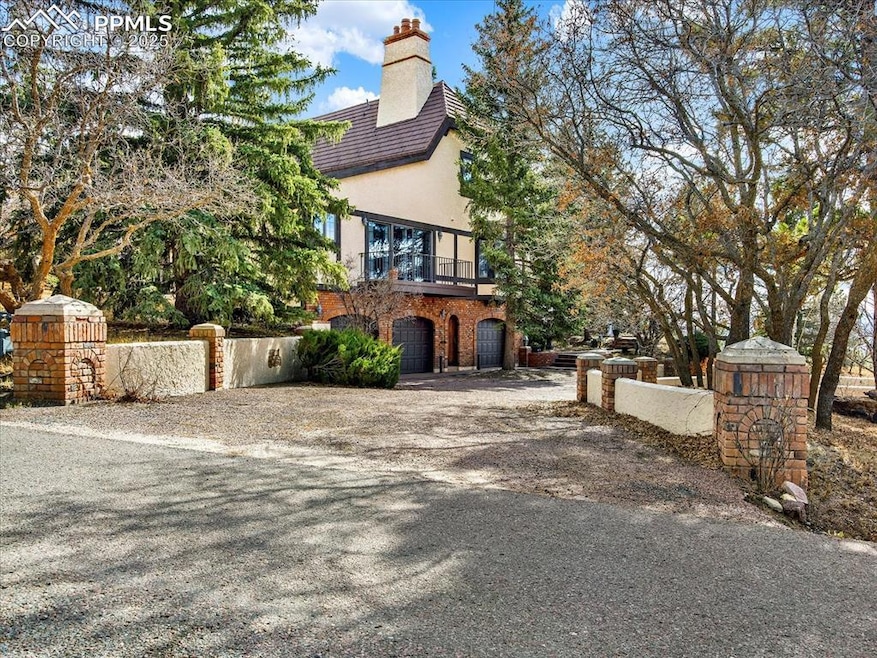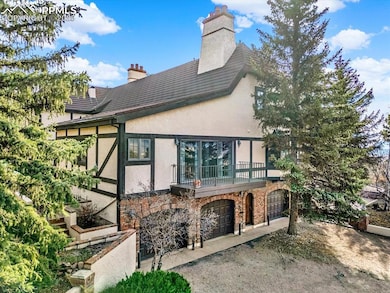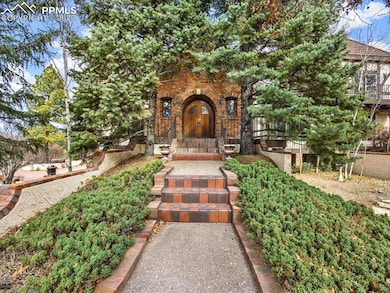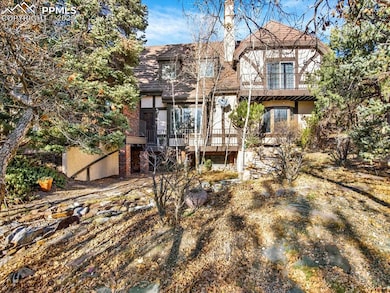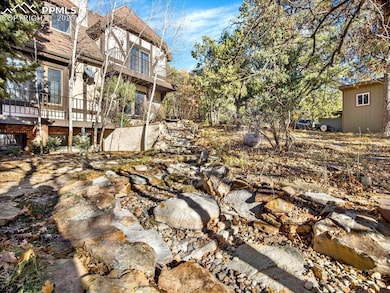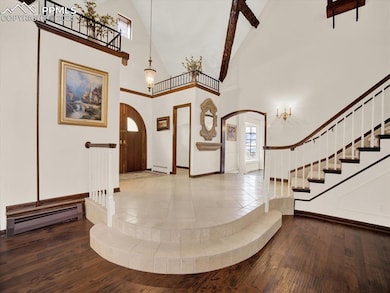575 Silhouette Way Monument, CO 80132
Estimated payment $6,141/month
Highlights
- Views of Pikes Peak
- Multiple Fireplaces
- Wood Flooring
- Bear Creek Elementary School Rated A
- Cathedral Ceiling
- Main Floor Bedroom
About This Home
Beautiful custom Tudor-inspired home on over a half-acre lot in Monument. This spectacular move-in ready residence is brimming with luxurious details. Striking entry w/custom wood double arched entry doors lead into a spectacular two-story, cathedral ceiling living room (25x34). Hickory floors, hand-hewn beams with a grand staircase and interior balcony. The attractive fireplace extends the expanse of the two-story ceiling, complemented by built-ins and a custom mantle. A convenient wet bar is positioned off the living room. A gorgeous formal dining room boasts another fireplace, built-in cabinetry, and two charming bay-windows/window-seats with mountain views. Spacious Gourmet Kitchen (18x20) With Travertine flooring, live-edge finish/premium granite counters and a center island with a range and modern stainless-steel hood. Double-ovens, built-in refrigerator, and ample custom cabinetry and walk-in pantry. A beautiful wall of French doors leads to a balcony off the kitchen. Extra-large laundry room with abundant storage space. Two over-sized main level bedrooms share a convenient Jack-and-Jill bath and Jack-and-Jill closet. One wing of the upper level is dedicated to a sprawling 800 sq ft Primary Suite, featuring a fireplace with a Terrazzo hearth and mantel and French doors opening to another private balcony. The luxurious primary bathroom includes a jetted tub, shower, and two walk-in closets. An additional non-conforming bedroom upstairs with cathedral ceiling. The garden-level basement features a large family room and tons of storage space. Brick exterior accents, a circular driveway and naturally landscaped grounds include a beautiful waterfall feature. A fully finished and heated woodworking shop with a 9-foot door is great for hobbyists or extra storage. Attached three-car garage. This home is a masterpiece of design, offering an unparalleled level of detail and luxury. If you can think of a special feature, this home probably has it!
Listing Agent
RE/MAX Real Estate Group LLC Brokerage Phone: 719-534-7900 Listed on: 11/13/2025

Home Details
Home Type
- Single Family
Est. Annual Taxes
- $3,899
Year Built
- Built in 1979
Lot Details
- 0.66 Acre Lot
- Corner Lot
- Landscaped with Trees
HOA Fees
- $24 Monthly HOA Fees
Parking
- 3 Car Attached Garage
- Garage Door Opener
- Gravel Driveway
Property Views
- Pikes Peak
- Mountain
Home Design
- Metal Roof
- Stucco
Interior Spaces
- 5,528 Sq Ft Home
- 2-Story Property
- Beamed Ceilings
- Cathedral Ceiling
- Ceiling Fan
- Multiple Fireplaces
- Great Room
Kitchen
- Walk-In Pantry
- Double Oven
- Range Hood
- Dishwasher
Flooring
- Wood
- Parquet
- Carpet
- Tile
Bedrooms and Bathrooms
- 4 Bedrooms
- Main Floor Bedroom
Laundry
- Laundry Room
- Dryer
- Washer
Basement
- Basement Fills Entire Space Under The House
- Fireplace in Basement
Location
- Property is near schools
- Property is near shops
Utilities
- Baseboard Heating
- Hot Water Heating System
- Heating System Uses Natural Gas
- 220 Volts in Kitchen
Additional Features
- Remote Devices
- Outdoor Gas Grill
Map
Home Values in the Area
Average Home Value in this Area
Tax History
| Year | Tax Paid | Tax Assessment Tax Assessment Total Assessment is a certain percentage of the fair market value that is determined by local assessors to be the total taxable value of land and additions on the property. | Land | Improvement |
|---|---|---|---|---|
| 2025 | $4,343 | $68,950 | -- | -- |
| 2024 | $3,788 | $69,680 | $10,130 | $59,550 |
| 2023 | $3,788 | $69,680 | $10,130 | $59,550 |
| 2022 | $2,578 | $45,050 | $8,810 | $36,240 |
| 2021 | $2,667 | $46,340 | $9,060 | $37,280 |
| 2020 | $2,719 | $45,480 | $8,240 | $37,240 |
| 2019 | $2,706 | $45,480 | $8,240 | $37,240 |
| 2018 | $2,873 | $45,750 | $7,950 | $37,800 |
| 2017 | $2,873 | $45,750 | $7,950 | $37,800 |
| 2016 | $2,563 | $44,690 | $8,120 | $36,570 |
| 2015 | $2,561 | $44,690 | $8,120 | $36,570 |
| 2014 | $2,555 | $42,970 | $8,600 | $34,370 |
Property History
| Date | Event | Price | List to Sale | Price per Sq Ft |
|---|---|---|---|---|
| 11/13/2025 11/13/25 | For Sale | $1,100,000 | -- | $199 / Sq Ft |
Purchase History
| Date | Type | Sale Price | Title Company |
|---|---|---|---|
| Quit Claim Deed | -- | -- | |
| Deed | $305,000 | -- | |
| Deed | -- | -- |
Source: Pikes Peak REALTOR® Services
MLS Number: 8440586
APN: 71241-01-044
- 660 Harness Rd
- 265 Lodgepole Way
- 470 Clear Bell Ln
- 17580 Chipped Arrow Way
- 265 Ox Yoke Way
- 413 Clear Bell Ln
- 357 Grand Summit Dr
- 327 Grand Summit Dr
- 347 Grand Summit Dr
- 337 Grand Summit Dr
- 17137 Alsike Clover Ct
- 570 Ore Cart Way
- 17145 Alsike Clover Ct
- 17113 Alsike Clover Ct
- 17122 Alsike Clover Ct
- 17129 Alsike Clover Ct
- 17226 Alsike Clover Ct
- 17263 Crimson Clover Dr
- 17007 Blue Mist Grove
- 17174 Crimson Clover Dr
- 868 Timber Lakes Grove
- 235 Winding Meadow Way
- 16112 Old Forest Point
- 615 Congressional Dr
- 17155 Mountain Lake Dr
- 2326 Shoshone Valley Trail
- 740 Sage Forest Ln
- 15329 Monument Ridge Ct
- 16270 Mountain Flax Dr
- 806 Century Ln
- 14707 Allegiance Dr
- 734 Hillview Rd
- 13631 Shepard Heights
- 93 Clear Pass View
- 19887 Kershaw Ct
- 13280 Trolley View
- 765 Diamond Rim Dr
- 972 Fire Rock Place
- 50 Spectrum Loop
- 185 Polaris Point Loop
