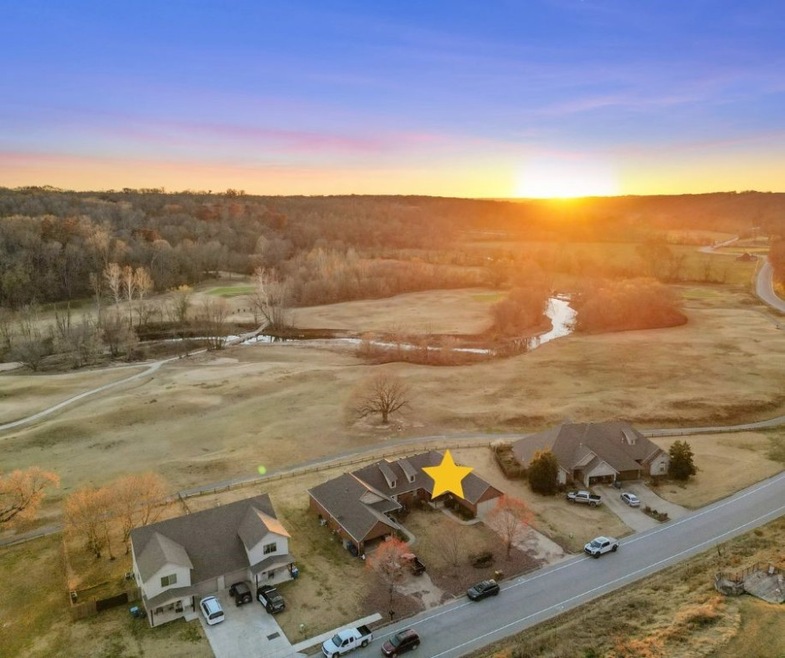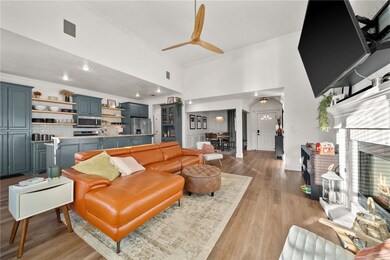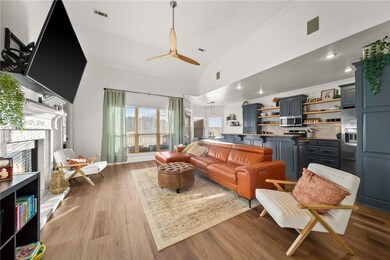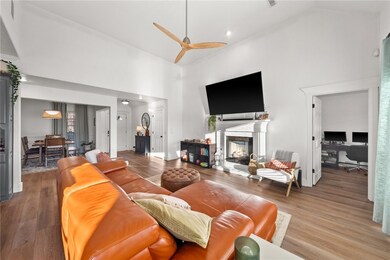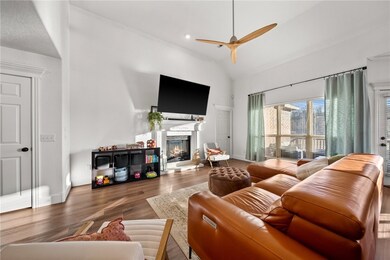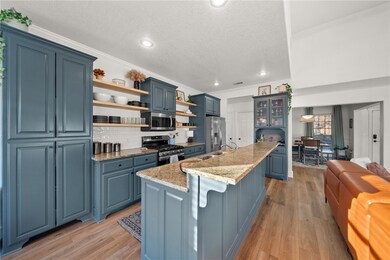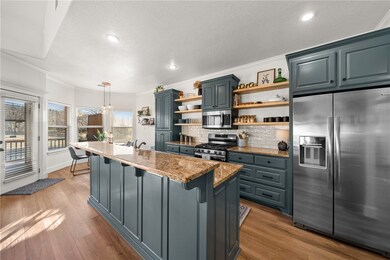
575 Sugar Creek Rd Pea Ridge, AR 72751
Highlights
- On Golf Course
- Deck
- No HOA
- Property is near a clubhouse
- Granite Countertops
- Covered patio or porch
About This Home
As of February 2024Discover luxury living at its finest with this exquisite golf course front townhome nestled along hole 7 of the prestigious Big Sugar Golf Course. Embrace the serenity of breathtaking views encompassing the lush greenery of the golf course, majestic trees, and the tranquil waters of Big Sugar Creek. The modernized interior features an open floorplan with tall ceilings and stunning LVP flooring throughout. The kitchen is a chef's dream, boasting open shelving, pantry, modern backsplash, stainless steel appliances, gas range, and ample storage. Spacious living room is bathed in natural light, enhanced by a gas fireplace for cozy evenings. Entertain guests in the formal dining room adorned with wainscoting and crown molding. The large primary bedroom offers tall ceilings, LVP flooring, and a spa-like ensuite bathroom with a jetted tub, walk-in shower, double sinks, and a generous walk-in closet. Step onto the deck to unwind and relish the spectacular views, completing the perfect blend of elegance and tranquility.
Last Agent to Sell the Property
Weichert, REALTORS Griffin Company Bentonville License #AB00082188 Listed on: 11/16/2023

Townhouse Details
Home Type
- Townhome
Est. Annual Taxes
- $2,257
Year Built
- Built in 2005
Lot Details
- 8,276 Sq Ft Lot
- On Golf Course
- Split Rail Fence
- Back Yard Fenced
- Landscaped
- Cleared Lot
Home Design
- Slab Foundation
- Shingle Roof
- Asphalt Roof
Interior Spaces
- 1,705 Sq Ft Home
- 1-Story Property
- Ceiling Fan
- Gas Log Fireplace
- Blinds
- Living Room with Fireplace
- Golf Course Views
- Washer and Dryer Hookup
Kitchen
- Eat-In Kitchen
- Gas Range
- <<microwave>>
- Plumbed For Ice Maker
- Dishwasher
- Granite Countertops
- Disposal
Flooring
- Carpet
- Ceramic Tile
- Luxury Vinyl Plank Tile
Bedrooms and Bathrooms
- 3 Bedrooms
- Split Bedroom Floorplan
- Walk-In Closet
- 2 Full Bathrooms
Home Security
Parking
- 2 Car Attached Garage
- Garage Door Opener
Outdoor Features
- Deck
- Covered patio or porch
Location
- Property is near a clubhouse
- Property is near a park
- Property is near a golf course
Utilities
- Central Heating and Cooling System
- Programmable Thermostat
- Gas Water Heater
Listing and Financial Details
- Tax Lot 3
Community Details
Overview
- No Home Owners Association
- Sugar Creek Subdivision
Recreation
- Golf Course Community
- Park
Additional Features
- Shops
- Fire and Smoke Detector
Similar Homes in Pea Ridge, AR
Home Values in the Area
Average Home Value in this Area
Property History
| Date | Event | Price | Change | Sq Ft Price |
|---|---|---|---|---|
| 07/18/2025 07/18/25 | For Sale | $379,900 | +30.1% | $223 / Sq Ft |
| 02/06/2024 02/06/24 | Sold | $292,000 | -2.3% | $171 / Sq Ft |
| 12/12/2023 12/12/23 | Pending | -- | -- | -- |
| 11/30/2023 11/30/23 | Price Changed | $299,000 | -8.0% | $175 / Sq Ft |
| 11/16/2023 11/16/23 | For Sale | $325,000 | +91.3% | $191 / Sq Ft |
| 08/01/2019 08/01/19 | Sold | $169,900 | 0.0% | $100 / Sq Ft |
| 07/02/2019 07/02/19 | Pending | -- | -- | -- |
| 06/28/2019 06/28/19 | For Sale | $169,900 | +11.4% | $100 / Sq Ft |
| 11/20/2017 11/20/17 | Sold | $152,500 | -9.0% | $89 / Sq Ft |
| 10/21/2017 10/21/17 | Pending | -- | -- | -- |
| 07/07/2017 07/07/17 | For Sale | $167,500 | -- | $98 / Sq Ft |
Tax History Compared to Growth
Agents Affiliated with this Home
-
Robert Knapp

Seller's Agent in 2025
Robert Knapp
Coldwell Banker K-C Realty
(479) 253-0898
1 in this area
139 Total Sales
-
David Johnson
D
Seller's Agent in 2024
David Johnson
Weichert, REALTORS Griffin Company Bentonville
(501) 398-3411
6 in this area
51 Total Sales
-
Mitzi Taylor

Seller's Agent in 2019
Mitzi Taylor
EXIT Taylor Real Estate
(479) 366-6893
50 in this area
192 Total Sales
Map
Source: Northwest Arkansas Board of REALTORS®
MLS Number: 1261304
APN: 13-01482-000
- 561 Forrest Dr
- 21 AC Sugar Creek Rd
- 21.4 AC Sugar Creek Rd
- 901 Sugar Creek Rd
- 0 Sugar Creek Rd
- 738 Cardin Spur
- 5AC Captain Miller Blvd
- 0 Captain Miller Blvd
- 2055 Collins Dr
- 1340 Lee St
- 1525 Lee St
- 1588 S Curtis Ave
- 1421 Lee St
- 1417 Lee St
- 1369 Bunker Dr
- 1208 Bunker Dr
- Lot 36 Hopkins Ln
- 2170 Hopkins Ln
- Lot 37 Hopkins Ln
- 1330 S Curtis Ave
