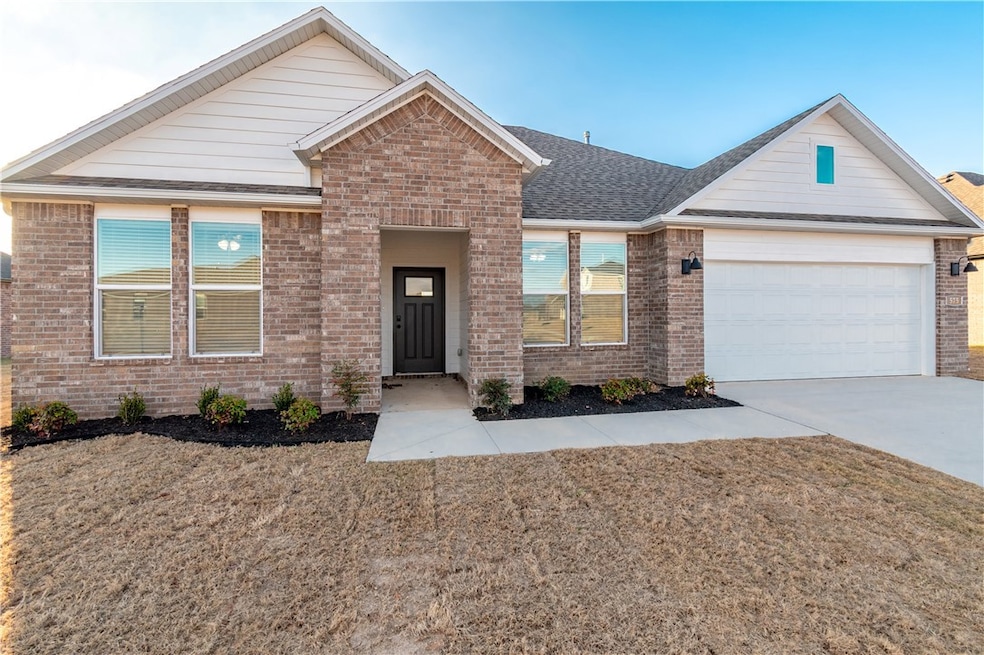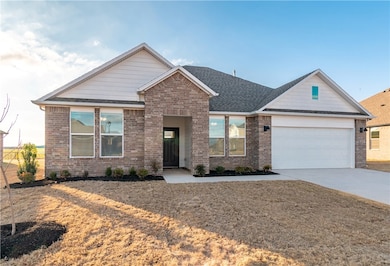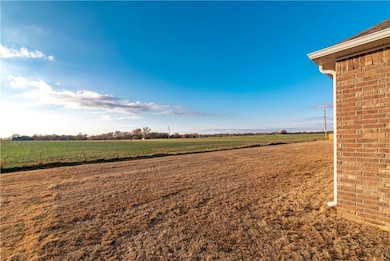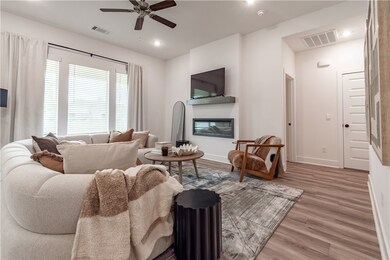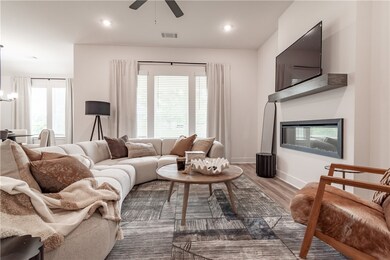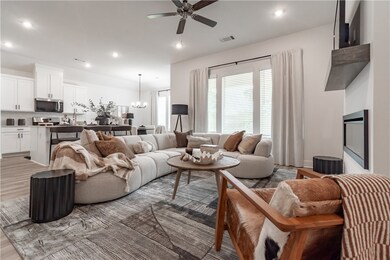575 W Canada Dr Farmington, AR 72730
Estimated payment $2,311/month
Highlights
- New Construction
- Attic
- Covered Patio or Porch
- Jerry Pop Williams Elementary School Rated A-
- Quartz Countertops
- 2 Car Attached Garage
About This Home
Beautiful new construction home in Goose Creek Village subdivision! Home features a spacious open/split layout, 4 bedrooms, 2 baths, big kitchen with island overlooking the living room, Luxury Vinyl Plank flooring throughout, electric fireplace, partially covered back patio, 2 car garage, and so much more! Location is only minutes from Fayetteville, U of A, parks, trails, shopping, dining, and i49. Interior Pictures are of the same floor plan staged. Exterior phots are of the actual home. Home is fully completed and move in ready!
Listing Agent
Lindsey & Associates Inc Brokerage Email: bsmith@lindsey.com License #EB00077630 Listed on: 11/15/2025

Home Details
Home Type
- Single Family
Est. Annual Taxes
- $3,400
Year Built
- Built in 2025 | New Construction
Lot Details
- 10,019 Sq Ft Lot
- Landscaped
- Cleared Lot
HOA Fees
- $17 Monthly HOA Fees
Home Design
- Slab Foundation
- Shingle Roof
- Architectural Shingle Roof
Interior Spaces
- 1,755 Sq Ft Home
- 1-Story Property
- Double Pane Windows
- Vinyl Clad Windows
- Living Room with Fireplace
- Storage
- Washer and Dryer Hookup
- Luxury Vinyl Plank Tile Flooring
- Fire and Smoke Detector
- Attic
Kitchen
- Gas Range
- Microwave
- Dishwasher
- Quartz Countertops
Bedrooms and Bathrooms
- 4 Bedrooms
- Walk-In Closet
- 2 Full Bathrooms
Parking
- 2 Car Attached Garage
- Garage Door Opener
Outdoor Features
- Covered Patio or Porch
Utilities
- Central Heating and Cooling System
- Heating System Uses Gas
- Electric Water Heater
Community Details
- Association fees include management
- Goose Creek Village Ph. 5 Subdivision
Listing and Financial Details
- Tax Lot 258
Map
Home Values in the Area
Average Home Value in this Area
Property History
| Date | Event | Price | List to Sale | Price per Sq Ft | Prior Sale |
|---|---|---|---|---|---|
| 08/05/2025 08/05/25 | Sold | $376,500 | 0.0% | $215 / Sq Ft | View Prior Sale |
| 07/31/2025 07/31/25 | Off Market | $376,500 | -- | -- | |
| 06/25/2025 06/25/25 | For Sale | $376,500 | -- | $215 / Sq Ft |
Source: Northwest Arkansas Board of REALTORS®
MLS Number: 1328598
- Frisco Plan at Goose Creek Village
- 2098 Plan at Goose Creek Village
- Warren Plan at Goose Creek Village
- Truman Plan at Goose Creek Village
- Denton Plan at Goose Creek Village
- Dean Plan at Goose Creek Village
- Lakeway Plan at Goose Creek Village
- 385 W Taverner Crossing
- 468 W Taverner Crossing
- 458 W Taverner Crossing
- 446 W Taverner Crossing
- 438 W Taverner Crossing
- 509 N Yona Ln
- 432 W Taverner Crossing
- 426 W Taverner Crossing
- 418 W Taverner Crossing
- 412 W Taverner Crossing
- 406 W Taverner Crossing
- 400 W Taverner Crossing
- 398 W Taverner Crossing
- 331 W Taverner Crossing
- 569 W Canada Dr
- 429 W Gosling Island
- 452 W Gosling Isle
- 615 N Drewrys Bluff Rd
- 615 N Drewrys Bluff Dr
- 6188 W Milliken Bend Unit One level Patio Home
- 5943 W Holdcroft Dr
- 59 E Loveland Loop
- 275 N Hunter St
- E Loveland Loop
- 40 W Gilpin St
- 28 W Gilpin St
- 6521 W Double Springs Rd
- 38 E Saxony St
- 44 W Watson
- 55 Watson Ln
- 6049 W Quinn St
- 4825 W Triangle St
- 70 N Hunter St
