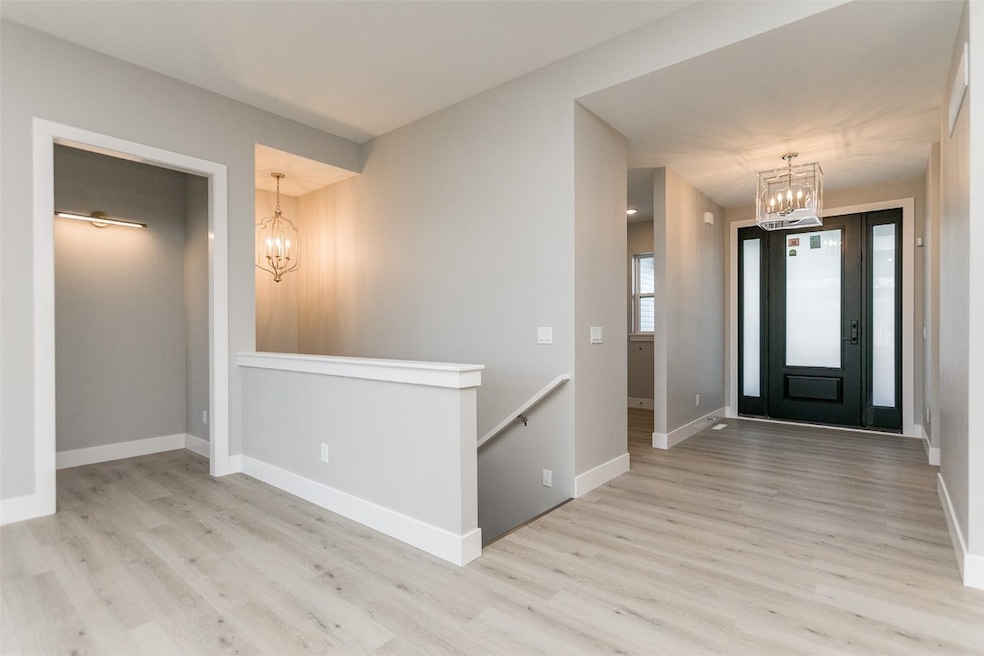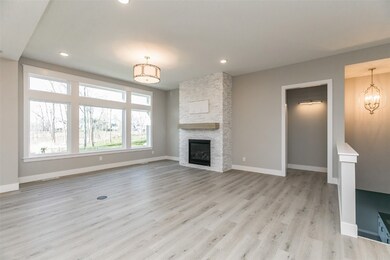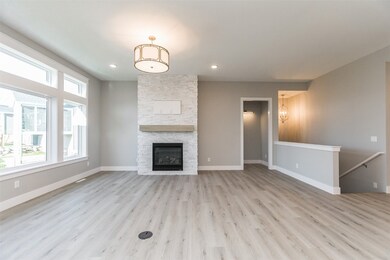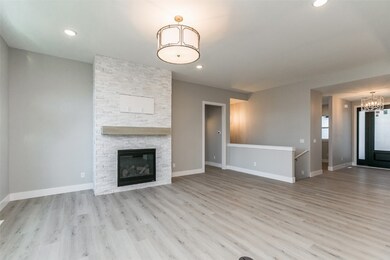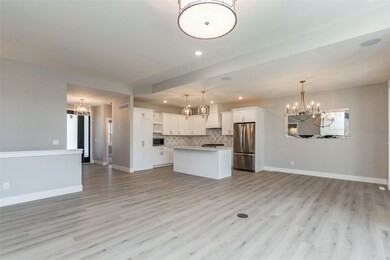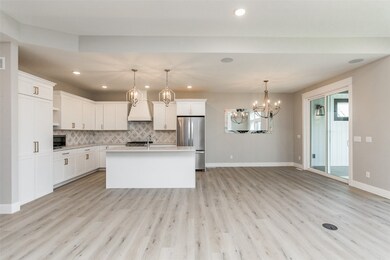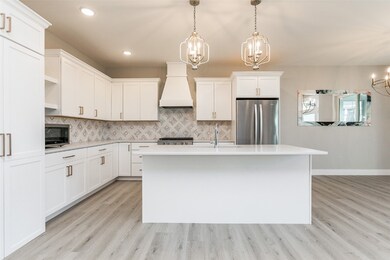PENDING
NEW CONSTRUCTION
5750 Meadow Grass Cir SE Cedar Rapids, IA 52403
Estimated payment $4,127/month
Total Views
156
4
Beds
2.5
Baths
2,639
Sq Ft
$224
Price per Sq Ft
Highlights
- New Construction
- Recreation Room
- Sun or Florida Room
- Deck
- Ranch Style House
- Great Room
About This Home
This home is located at 5750 Meadow Grass Cir SE, Cedar Rapids, IA 52403 and is currently priced at $591,000, approximately $223 per square foot. This property was built in 2025. 5750 Meadow Grass Cir SE is a home located in Linn County with nearby schools including Erskine Elementary School, McKinley STEAM Academy, and George Washington High School.
Property Details
Home Type
- Condominium
Year Built
- Built in 2025 | New Construction
HOA Fees
- $415 Monthly HOA Fees
Parking
- 3 Car Attached Garage
- Garage Door Opener
Home Design
- Ranch Style House
- Poured Concrete
- Frame Construction
- Vinyl Siding
- Stone
Interior Spaces
- Gas Fireplace
- Great Room
- Living Room with Fireplace
- Combination Kitchen and Dining Room
- Recreation Room
- Sun or Florida Room
- Screened Porch
- Basement Fills Entire Space Under The House
Kitchen
- Range
- Microwave
- Dishwasher
- Disposal
Bedrooms and Bathrooms
- 4 Bedrooms
Laundry
- Laundry Room
- Laundry on main level
Outdoor Features
- Deck
- Patio
Schools
- Erskine Elementary School
- Mckinley Middle School
- Washington High School
Utilities
- Forced Air Heating and Cooling System
- Heating System Uses Gas
- Gas Water Heater
Listing and Financial Details
- Assessor Parcel Number 5750 Meadow Grass Circle SE
Community Details
Overview
- Built by Skogman Homes
Pet Policy
- Pets Allowed
Map
Create a Home Valuation Report for This Property
The Home Valuation Report is an in-depth analysis detailing your home's value as well as a comparison with similar homes in the area
Home Values in the Area
Average Home Value in this Area
Property History
| Date | Event | Price | List to Sale | Price per Sq Ft |
|---|---|---|---|---|
| 06/29/2025 06/29/25 | Pending | -- | -- | -- |
| 06/24/2025 06/24/25 | For Sale | $591,000 | -- | $224 / Sq Ft |
Source: Cedar Rapids Area Association of REALTORS®
Source: Cedar Rapids Area Association of REALTORS®
MLS Number: 2504711
Nearby Homes
- 5658 Meadow Grass Cir SE
- 5638 Meadow Grass Cir SE
- 819 Tumble Grass Ct SE
- 827 Tumble Grass Ct SE
- 921 Rosedale Rd SE
- 6936 Hackberry Loop
- 6932 Hackberry Loop
- 6849 Pumpkin Patch Blvd
- 6485 Cabbage Patch Place
- 6876 Bottom Land Ln
- 6859 Pumpkin Patch Blvd
- 6934 Hackberry Loop
- 4809 Mcgowan Dr
- 1223 Vernon Hill Blvd
- 1209 Rose St
- 5029 Broadlawn Dr SE
- 808 Green Valley Terrace SE
- 4725 Green Valley Dr SE
- Lot 29 Kestrel Heights SE
- Lot 30 Kestrel Heights
