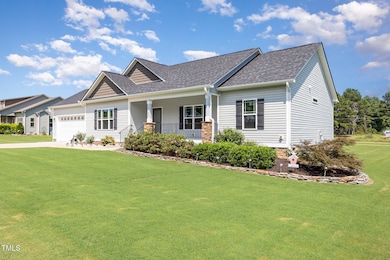5750 Old Fairground Rd Benson, NC 27504
Pleasant Grove NeighborhoodEstimated payment $1,988/month
Highlights
- Open Floorplan
- Cathedral Ceiling
- Main Floor Bedroom
- Traditional Architecture
- Wood Flooring
- Granite Countertops
About This Home
2.75% Rate Assumable VA with Roam! **Dream Home Awaits in Benson, NC!
Welcome to your new oasis of comfort and elegance nestled in the serene countryside of Benson, North Carolina! This stunning home shows better than new, boasting high-end hardwood floors that grace every corner, creating an atmosphere of sophistication. With upgrades galore throughout the property, you'll fall in love with the timeless charm and modern convenience this residence offers.
Step inside and be captivated by the expansive kitchen, designed for both functionality and style. Whether you're a culinary enthusiast or someone who enjoys hosting friends and family, this space is perfect! The adjoining mudroom provides easily accessible storage for outdoor gear or shopping adventures while keeping everything organized.
The immaculate interior shines with cleanliness that speaks volumes to its meticulous upkeep. Every room has been thoughtfully curated to provide comfort without sacrificing style—details that will impress even the most discerning buyer.
As you step outside onto your beautifully maintained yard, you're transported into a private haven under clear skies and a million stars in this idyllic country setting.
Home Details
Home Type
- Single Family
Est. Annual Taxes
- $1,749
Year Built
- Built in 2019
Parking
- 2 Car Attached Garage
- 2 Open Parking Spaces
Home Design
- Traditional Architecture
- Spanish Architecture
- Pillar, Post or Pier Foundation
- Shingle Roof
- Synthetic Stucco Exterior
Interior Spaces
- 1,716 Sq Ft Home
- 1-Story Property
- Open Floorplan
- Smooth Ceilings
- Cathedral Ceiling
- Ceiling Fan
- Gas Log Fireplace
- Mud Room
- Living Room with Fireplace
- Dining Room
- Wood Flooring
- Smart Thermostat
- Laundry Room
Kitchen
- Range
- Microwave
- Dishwasher
- Granite Countertops
Bedrooms and Bathrooms
- 3 Main Level Bedrooms
- Walk-In Closet
- 2 Full Bathrooms
- Primary bathroom on main floor
Schools
- Benson Elementary And Middle School
- W Johnston High School
Utilities
- Central Heating and Cooling System
- Water Heater
- Septic Tank
Additional Features
- Patio
- 0.68 Acre Lot
Community Details
- No Home Owners Association
Listing and Financial Details
- Assessor Parcel Number 13D05043P
Map
Home Values in the Area
Average Home Value in this Area
Tax History
| Year | Tax Paid | Tax Assessment Tax Assessment Total Assessment is a certain percentage of the fair market value that is determined by local assessors to be the total taxable value of land and additions on the property. | Land | Improvement |
|---|---|---|---|---|
| 2025 | $2,004 | $315,590 | $49,930 | $265,660 |
| 2024 | $1,574 | $194,380 | $23,300 | $171,080 |
| 2023 | $1,516 | $194,380 | $23,300 | $171,080 |
| 2022 | $1,594 | $194,380 | $23,300 | $171,080 |
| 2021 | $1,555 | $194,380 | $23,300 | $171,080 |
| 2020 | $1,613 | $194,380 | $23,300 | $171,080 |
| 2019 | $193 | $23,300 | $23,300 | $0 |
| 2018 | $155 | $18,220 | $18,220 | $0 |
Property History
| Date | Event | Price | List to Sale | Price per Sq Ft |
|---|---|---|---|---|
| 10/09/2025 10/09/25 | Pending | -- | -- | -- |
| 09/27/2025 09/27/25 | Price Changed | $350,000 | -6.7% | $204 / Sq Ft |
| 08/28/2025 08/28/25 | For Sale | $375,000 | -- | $219 / Sq Ft |
Purchase History
| Date | Type | Sale Price | Title Company |
|---|---|---|---|
| Warranty Deed | $213,000 | None Available | |
| Warranty Deed | $156,000 | None Available |
Mortgage History
| Date | Status | Loan Amount | Loan Type |
|---|---|---|---|
| Open | $212,900 | VA |
Source: Doorify MLS
MLS Number: 10118399
APN: 13D05043P
- 18 Cedar Run Ct Unit 11
- 285 Trail
- Cypress Plan at Black Forest Pointe
- Stanley Plan at Black Forest Pointe
- Wilmington Plan at Black Forest Pointe
- Ellerbe Plan at Black Forest Pointe
- Avery Plan at Black Forest Pointe
- Oxford Plan at Black Forest Pointe
- Raleigh Plan at Black Forest Pointe
- 50 Trail Ridge Dr
- 4221 Zacks Mill Rd
- 81 Pinon Dr
- 0 Massengill Pond Rd
- 460 Johnston County Rd
- 139 Bounty Cir
- 114 Brentwood Cir
- 226 Marshview Cir
- 821 Penny Rd
- 526 Aquilla Rd
- 209 Constellation Ct







