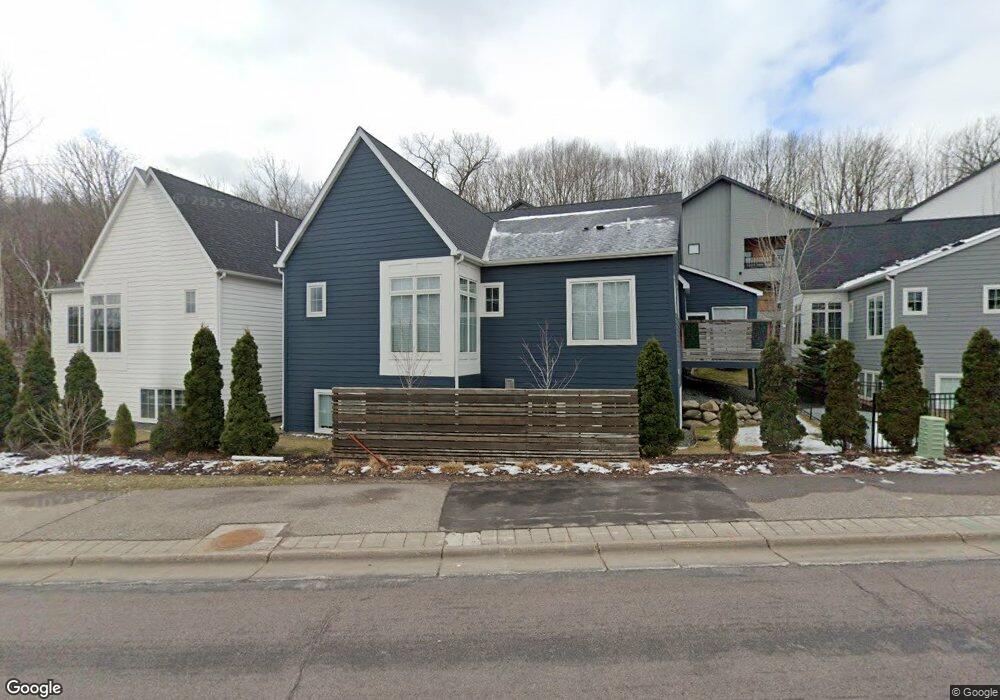5750 Shady Oak Rd S Hopkins, MN 55343
Estimated Value: $823,000 - $943,000
4
Beds
3
Baths
3,622
Sq Ft
$246/Sq Ft
Est. Value
About This Home
This home is located at 5750 Shady Oak Rd S, Hopkins, MN 55343 and is currently estimated at $889,302, approximately $245 per square foot. 5750 Shady Oak Rd S is a home located in Hennepin County with nearby schools including Gatewood Elementary School, Hopkins West Junior High School, and Hopkins Senior High School.
Ownership History
Date
Name
Owned For
Owner Type
Purchase Details
Closed on
Oct 14, 2020
Sold by
Pinpoint Villas At Oak Cov Llc
Bought by
Blasing Richard Glenn and Mignone Blasing Michelle
Current Estimated Value
Home Financials for this Owner
Home Financials are based on the most recent Mortgage that was taken out on this home.
Original Mortgage
$638,400
Interest Rate
2.8%
Mortgage Type
New Conventional
Purchase Details
Closed on
Aug 31, 2020
Sold by
Solbekken Llc
Bought by
Pinpoint Villas At Oak Cov Llc
Home Financials for this Owner
Home Financials are based on the most recent Mortgage that was taken out on this home.
Original Mortgage
$638,400
Interest Rate
2.8%
Mortgage Type
New Conventional
Create a Home Valuation Report for This Property
The Home Valuation Report is an in-depth analysis detailing your home's value as well as a comparison with similar homes in the area
Home Values in the Area
Average Home Value in this Area
Purchase History
| Date | Buyer | Sale Price | Title Company |
|---|---|---|---|
| Blasing Richard Glenn | $798,000 | Watermark Title Agency | |
| Pinpoint Villas At Oak Cov Llc | $2,100,000 | Watermark Title | |
| Blasing Richard Richard | $798,000 | -- |
Source: Public Records
Mortgage History
| Date | Status | Borrower | Loan Amount |
|---|---|---|---|
| Previous Owner | Blasing Richard Glenn | $638,400 | |
| Closed | Blasing Richard Richard | $638,400 |
Source: Public Records
Tax History Compared to Growth
Tax History
| Year | Tax Paid | Tax Assessment Tax Assessment Total Assessment is a certain percentage of the fair market value that is determined by local assessors to be the total taxable value of land and additions on the property. | Land | Improvement |
|---|---|---|---|---|
| 2024 | $10,615 | $799,700 | $85,300 | $714,400 |
| 2023 | $9,905 | $777,700 | $85,300 | $692,400 |
| 2022 | $10,508 | $795,700 | $213,400 | $582,300 |
| 2021 | $6,529 | $776,300 | $194,000 | $582,300 |
| 2020 | $1,198 | $521,900 | $135,800 | $386,100 |
| 2019 | $1,069 | $75,100 | $75,100 | $0 |
| 2018 | -- | $82,400 | $62,700 | $19,700 |
Source: Public Records
Map
Nearby Homes
- 5754 Shady Oak Rd S Unit 1
- 5742 Shady Oak Rd S Unit 7
- 5601 Bimini Dr
- 11409 Bren Rd
- 11413 Bren Rd
- 5524 Bimini Dr
- 5954 Lone Lake Loop
- 5998 Chasewood Pkwy Unit 1
- 6048 Chasewood Pkwy Unit 204
- 6020 Chasewood Pkwy Unit 203
- 5470 Rowland Rd
- 5480 Maple Ridge Ct
- 1252 Trailwood S
- 1124 Trailwood S
- 5697 Green Circle Dr Unit 219
- 1228 Wagon Wheel Rd
- 5427 Butternut Cir
- 801 Smetana Rd Unit 7
- 806 Old Settlers Trail Unit 8
- 920 9th Ave S Unit 5
- 5754 Shady Oak Rd S Unit 4
- 5754 Shady Oak Rd S Unit 11
- 5754 Shady Oak Rd S Unit 2
- 5754 Shady Oak Rd S Unit A
- 5754 Shady Oak Rd S Unit C
- 5754 Shady Oak Rd S Unit B
- 5754 Shady Oak Rd S Unit D
- 5754 Shady Oak Rd S Unit C
- 5754 Shady Oak Rd S Unit A
- 5746 Shady Oak Rd S
- 5742 Shady Oak Rd S
- 5742 Shady Oak Rd S Unit 5
- 5742 Shady Oak Rd S Unit 6
- 5742 Shady Oak Rd S Unit C
- 5742 Shady Oak Rd S Unit D
- 5742 Shady Oak Rd S Unit B
- 5742 Shady Oak Rd S Unit C
- 5742 Shady Oak Rd S Unit A
- 5738 Shady Oak Rd S
- 5734 Shady Oak Rd S Unit 11
