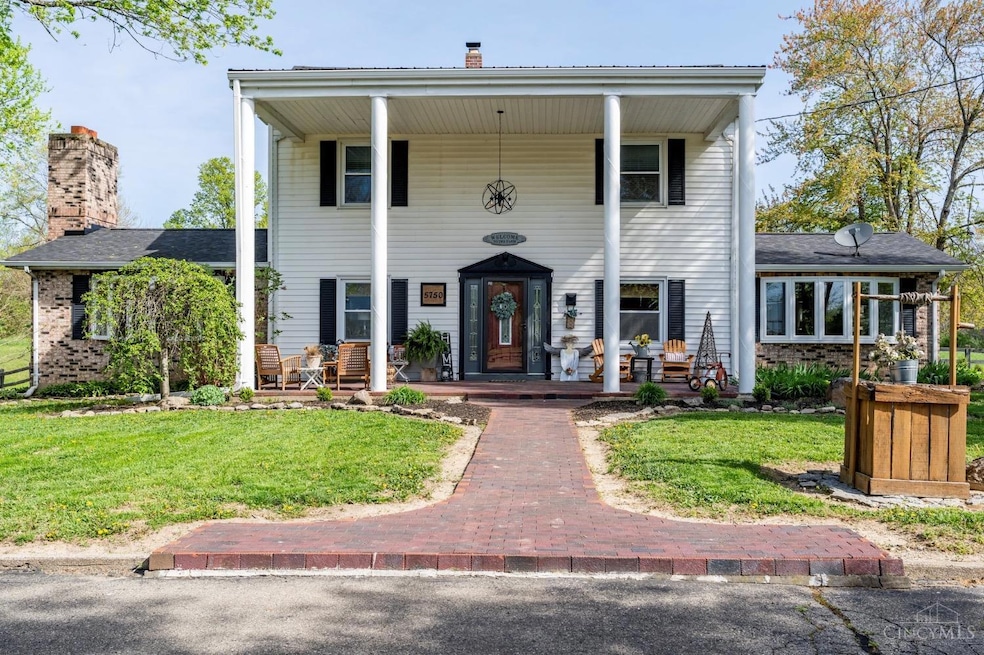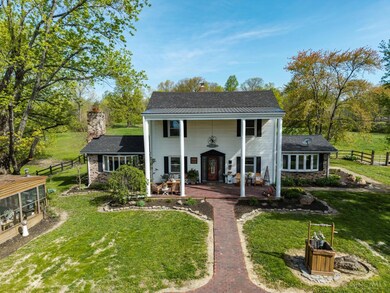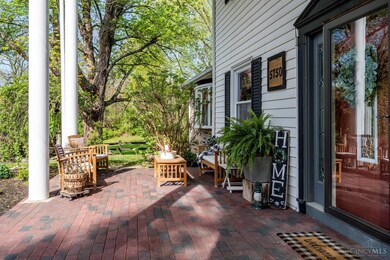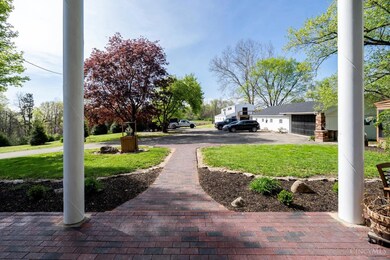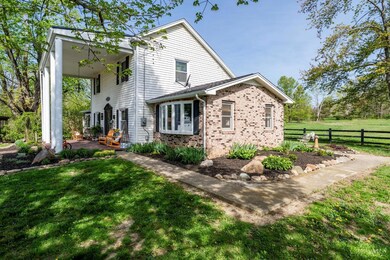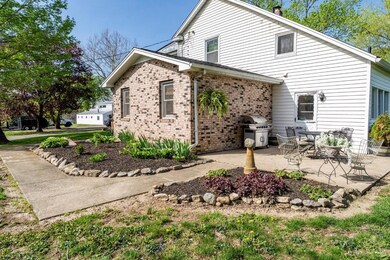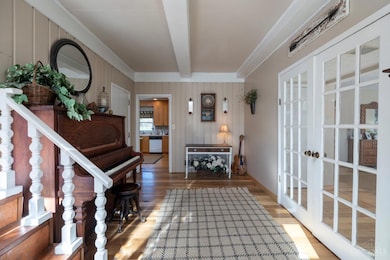5750 Trenton Franklin Rd Middletown, OH 45042
Madison Township NeighborhoodEstimated payment $4,304/month
Highlights
- Oak Trees
- 40.52 Acre Lot
- Outdoor Fireplace
- View of Trees or Woods
- Colonial Architecture
- Wood Flooring
About This Home
Back on the marketno fault of the home! This is your momentdon't let it slip away. 5750 Trenton Franklin Rd offers over 40 acres of pure opportunity in Madison Township. A rare 3-bedroom Colonial with timeless character, this home brings together space, privacy, and potential like nothing else on the market. Built in 1917 with lasting quality, it features hardwood floors, rich natural wood accents, and a cozy fireplace that anchors the heart of the home. The kitchen includes wood cabinetry and a spacious dining area with access to the outdoors. A first-floor primary bedroom offers comfort and ease, while generous bedrooms upstairs give you room to grow. Outside, you'll find a barn, gazebo, shed, fire pit, and wide-open land for whatever your future holdsfarming, recreation, or a peaceful retreat. Properties like this don't come around often. Act now and claim your piece of the countryside. Schedule your tour todaybefore someone else does.
Home Details
Home Type
- Single Family
Est. Annual Taxes
- $6,966
Year Built
- Built in 1917
Lot Details
- 40.52 Acre Lot
- Wood Fence
- Oak Trees
- Cedar Trees
- Pine Trees
- Partially Wooded Lot
- Property is zoned Residential,Agricultural
Parking
- 2 Car Detached Garage
- Detached Carport Space
- Oversized Parking
- Driveway
Home Design
- Colonial Architecture
- Brick Exterior Construction
- Stone Foundation
- Shingle Roof
- Vinyl Siding
Interior Spaces
- 2,325 Sq Ft Home
- 2-Story Property
- Woodwork
- Ceiling height of 9 feet or more
- Ceiling Fan
- Stone Fireplace
- Double Pane Windows
- Vinyl Clad Windows
- Double Hung Windows
- Bay Window
- Picture Window
- Casement Windows
- Panel Doors
- Wood Flooring
- Views of Woods
Kitchen
- Eat-In Kitchen
- Breakfast Bar
- Oven or Range
- Microwave
- Dishwasher
- Kitchen Island
- Solid Wood Cabinet
Bedrooms and Bathrooms
- 3 Bedrooms
- Main Floor Bedroom
- 1 Full Bathroom
- Bathtub with Shower
Unfinished Basement
- Partial Basement
- Sump Pump
Outdoor Features
- Patio
- Outdoor Fireplace
- Porch
Utilities
- Forced Air Heating and Cooling System
- Dehumidifier
- Heat Pump System
- Heating System Uses Oil
- Natural Gas Not Available
- Well
- Electric Water Heater
- Water Softener
- Septic Tank
Community Details
- No Home Owners Association
Map
Home Values in the Area
Average Home Value in this Area
Tax History
| Year | Tax Paid | Tax Assessment Tax Assessment Total Assessment is a certain percentage of the fair market value that is determined by local assessors to be the total taxable value of land and additions on the property. | Land | Improvement |
|---|---|---|---|---|
| 2024 | $3,988 | $96,880 | $28,560 | $68,320 |
| 2023 | $3,959 | $96,880 | $28,560 | $68,320 |
| 2022 | $2,951 | $62,577 | $19,607 | $42,970 |
| 2021 | $2,645 | $62,577 | $19,607 | $42,970 |
| 2020 | $2,751 | $132,060 | $89,090 | $42,970 |
| 2019 | $6,763 | $116,800 | $82,870 | $33,930 |
| 2018 | $2,836 | $133,680 | $99,750 | $33,930 |
| 2017 | $2,834 | $133,680 | $99,750 | $33,930 |
| 2016 | $3,295 | $130,480 | $99,750 | $30,730 |
| 2015 | $3,327 | $130,480 | $99,750 | $30,730 |
| 2014 | $2,335 | $130,480 | $99,750 | $30,730 |
| 2013 | $2,335 | $133,550 | $99,750 | $33,800 |
Property History
| Date | Event | Price | List to Sale | Price per Sq Ft | Prior Sale |
|---|---|---|---|---|---|
| 10/17/2025 10/17/25 | Pending | -- | -- | -- | |
| 10/01/2025 10/01/25 | For Sale | $709,900 | 0.0% | $305 / Sq Ft | |
| 09/21/2025 09/21/25 | Pending | -- | -- | -- | |
| 08/25/2025 08/25/25 | Price Changed | $709,900 | -2.1% | $305 / Sq Ft | |
| 08/15/2025 08/15/25 | Price Changed | $724,900 | -1.2% | $312 / Sq Ft | |
| 08/06/2025 08/06/25 | For Sale | $734,000 | 0.0% | $316 / Sq Ft | |
| 06/24/2025 06/24/25 | Pending | -- | -- | -- | |
| 06/14/2025 06/14/25 | Price Changed | $734,000 | -2.7% | $316 / Sq Ft | |
| 06/01/2025 06/01/25 | Price Changed | $754,000 | -1.4% | $324 / Sq Ft | |
| 05/21/2025 05/21/25 | Price Changed | $764,900 | -1.8% | $329 / Sq Ft | |
| 05/11/2025 05/11/25 | Price Changed | $779,000 | -1.3% | $335 / Sq Ft | |
| 04/25/2025 04/25/25 | For Sale | $789,000 | +92.4% | $339 / Sq Ft | |
| 12/16/2014 12/16/14 | Off Market | $410,000 | -- | -- | |
| 09/16/2014 09/16/14 | Sold | $410,000 | -6.8% | $176 / Sq Ft | View Prior Sale |
| 06/25/2014 06/25/14 | Pending | -- | -- | -- | |
| 05/19/2014 05/19/14 | For Sale | $440,000 | -- | $189 / Sq Ft |
Purchase History
| Date | Type | Sale Price | Title Company |
|---|---|---|---|
| Interfamily Deed Transfer | -- | None Available |
Source: MLS of Greater Cincinnati (CincyMLS)
MLS Number: 1838615
APN: E2210-022-000-009
- 5800 Trenton Franklin Rd
- 526 Hill St
- 489 Emerson Rd
- 5357 Front St
- 881 Middletown Eaton Rd
- 433 Leichty Ave
- 6823 Michael Rd
- 6110 Rivers Edge Dr
- 1100 Hughes St
- 702 Washington St
- 805 Mary Etta St
- 606 Mary Etta St
- 2211 Erie Ave
- 4849 Trenton Franklin Rd
- 308 Yankee Rd
- 1321 1st Ave
- 817 Elwood St
- 718 Elwood St
- 1613 Columbia Ave
