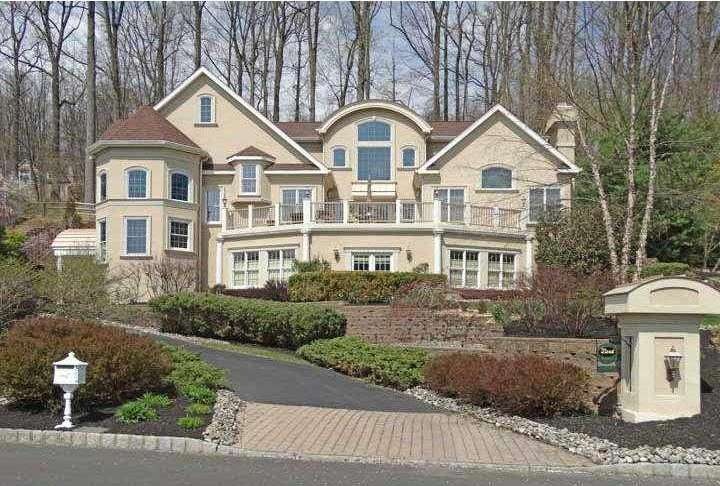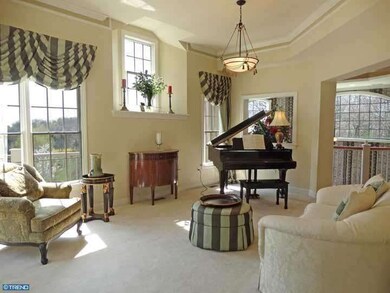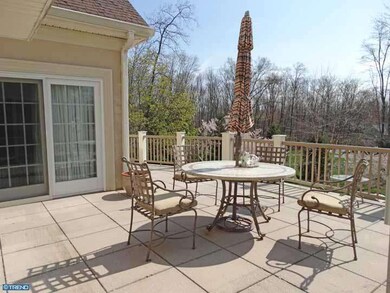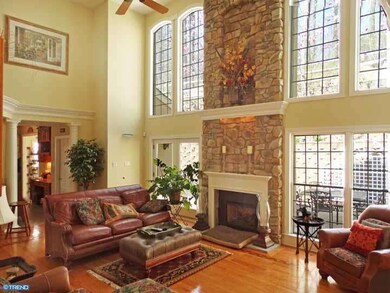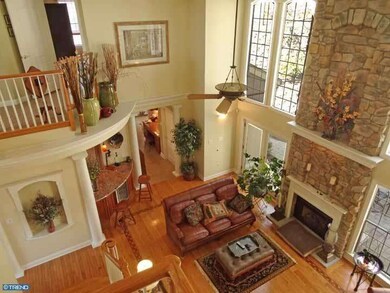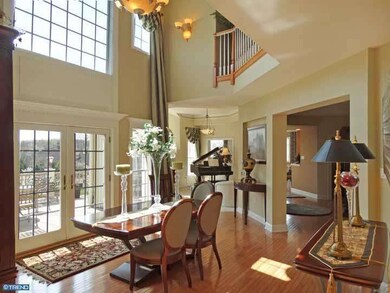
5750 Valley Stream Dr Doylestown, PA 18902
Buckingham NeighborhoodHighlights
- Spa
- Colonial Architecture
- Cathedral Ceiling
- Buckingham Elementary School Rated A-
- Wooded Lot
- Wood Flooring
About This Home
As of July 2021WALK TO PEDDLERS VILLAGE from this Breathtaking and Majestic Estate home. Enjoy 3 FULL FLOORS of living space with 4/5 bedrooms, 3.2 bathrooms, an ELEVATOR all located in a stunningly landscaped "Boutique Neighborhood". A Grand 2-story entrance with heated tiled flooring begins this incredible housing experience. The living room & 2-story Dining room open to one of the many tiered balconies. Show stopping Great room features floor to ceiling stone Fireplace w/heatalater, coiffured ceiling surrounded by the 2nd floor balcony and the many palladium windows on beautiful hardwood floors. There are custom built-ins and an Incredible Kitchen w/large breakfast room, desk, an extended Island, tons of counter space adorned with Cherrywood Cabinets, granite counter tops, integrated refrigerator, cook top stove, double oven, vented 6-Burner Cook top with grill, on beautiful Ceramic tile flooring. There is also a butler's pantry with a built in wine cooler, a sun room and a laundry room. Enjoy the Main Floor Master Bedroom suite with gas fireplace with Marble surround, custom moldings, his and hers walk in closets, large sitting room, and a sumptuous master bath with a soaking tub, double vanities and large stall shower. The sliders from the bedroom lead to another concrete deck on which to enjoy your morning coffee. The upstairs features 3 bedrooms. 2 share a Jack and Jill bath while the third is easily an in-law suite complete with its own bathroom and sitting room with small fridge and microwave. Don't worry about it being upstairs, the elevator conveniently runs through all 3 floors. Amazing Lower level, easily another In-Law-suite, in-home business or fantastic man-cave has a private entrance, a powder room, media room, its own patio, exercise room, a bar/dance area with a custom built bar on newer cork flooring and a well sized work room. Built into the hillside, this home features a private yard sheltered by a large retaining wall allowing for a tranquil setting, an 8 seat hot tub with built in TV and an invisible fence for your dog. Truly a unique and incredible living experience for a large family, those that love to entertain, or if you just choose to live in splendor. Additionally, most carpets are newly replaced. There is a 3 car garage, 4 zone gas heating and air conditioning, and a whole house intercom. This home has all the amenities any discriminating buyer would want.
Last Agent to Sell the Property
Keller Williams Real Estate-Langhorne License #AB068655 Listed on: 03/14/2014

Last Buyer's Agent
CHARLES MCCARTHY
Realty Mark Cityscape-Huntingdon Valley License #TREND:60030336
Home Details
Home Type
- Single Family
Est. Annual Taxes
- $15,788
Year Built
- Built in 2000
Lot Details
- 1.02 Acre Lot
- Wooded Lot
- Property is in good condition
- Property is zoned VC3
HOA Fees
- $98 Monthly HOA Fees
Parking
- 3 Car Attached Garage
- 3 Open Parking Spaces
Home Design
- Colonial Architecture
- Contemporary Architecture
- Stucco
Interior Spaces
- Property has 3 Levels
- Elevator
- Cathedral Ceiling
- Ceiling Fan
- Skylights
- 2 Fireplaces
- Marble Fireplace
- Gas Fireplace
- Family Room
- Living Room
- Dining Room
Kitchen
- Butlers Pantry
- Cooktop
- Dishwasher
- Kitchen Island
- Disposal
Flooring
- Wood
- Wall to Wall Carpet
- Tile or Brick
Bedrooms and Bathrooms
- 4 Bedrooms
- En-Suite Primary Bedroom
- In-Law or Guest Suite
- Walk-in Shower
Laundry
- Laundry Room
- Laundry on main level
Basement
- Basement Fills Entire Space Under The House
- Exterior Basement Entry
Pool
- Spa
Schools
- Buckingham Elementary School
- Holicong Middle School
- Central Bucks High School East
Utilities
- Central Air
- Heating System Uses Gas
- Natural Gas Water Heater
Community Details
- Association fees include common area maintenance, snow removal, trash, water
- $1,000 Other One-Time Fees
- Built by DELUCA
- Deluca Community
Listing and Financial Details
- Tax Lot 049
- Assessor Parcel Number 06-041-049
Ownership History
Purchase Details
Home Financials for this Owner
Home Financials are based on the most recent Mortgage that was taken out on this home.Purchase Details
Home Financials for this Owner
Home Financials are based on the most recent Mortgage that was taken out on this home.Purchase Details
Purchase Details
Home Financials for this Owner
Home Financials are based on the most recent Mortgage that was taken out on this home.Similar Homes in Doylestown, PA
Home Values in the Area
Average Home Value in this Area
Purchase History
| Date | Type | Sale Price | Title Company |
|---|---|---|---|
| Deed | $900,000 | Bryn Mawr Abstract Llc | |
| Deed | $975,000 | First American Title Ins Co | |
| Interfamily Deed Transfer | -- | None Available | |
| Deed | $902,810 | -- |
Mortgage History
| Date | Status | Loan Amount | Loan Type |
|---|---|---|---|
| Open | $720,000 | New Conventional | |
| Previous Owner | $780,000 | Adjustable Rate Mortgage/ARM | |
| Previous Owner | $647,000 | Future Advance Clause Open End Mortgage | |
| Previous Owner | $487,500 | New Conventional | |
| Previous Owner | $175,000 | Credit Line Revolving | |
| Previous Owner | $560,000 | New Conventional | |
| Previous Owner | $50,000 | Credit Line Revolving | |
| Previous Owner | $50,000 | Credit Line Revolving | |
| Previous Owner | $236,175 | Unknown | |
| Previous Owner | $202,000 | Unknown | |
| Previous Owner | $168,500 | Credit Line Revolving | |
| Previous Owner | $100,000 | Future Advance Clause Open End Mortgage | |
| Previous Owner | $750,000 | Stand Alone First |
Property History
| Date | Event | Price | Change | Sq Ft Price |
|---|---|---|---|---|
| 07/27/2021 07/27/21 | Sold | $900,000 | -5.3% | $157 / Sq Ft |
| 06/21/2021 06/21/21 | Pending | -- | -- | -- |
| 06/15/2021 06/15/21 | Price Changed | $950,000 | -2.6% | $166 / Sq Ft |
| 06/15/2021 06/15/21 | Price Changed | $975,000 | -2.5% | $171 / Sq Ft |
| 05/20/2021 05/20/21 | For Sale | $999,990 | +2.6% | $175 / Sq Ft |
| 07/31/2014 07/31/14 | Sold | $975,000 | -2.5% | $124 / Sq Ft |
| 06/24/2014 06/24/14 | Pending | -- | -- | -- |
| 05/14/2014 05/14/14 | Price Changed | $999,999 | 0.0% | $127 / Sq Ft |
| 04/30/2014 04/30/14 | Price Changed | $1,000,000 | 0.0% | $127 / Sq Ft |
| 03/14/2014 03/14/14 | For Sale | $999,900 | -- | $127 / Sq Ft |
Tax History Compared to Growth
Tax History
| Year | Tax Paid | Tax Assessment Tax Assessment Total Assessment is a certain percentage of the fair market value that is determined by local assessors to be the total taxable value of land and additions on the property. | Land | Improvement |
|---|---|---|---|---|
| 2024 | $16,325 | $100,270 | $14,160 | $86,110 |
| 2023 | $15,771 | $100,270 | $14,160 | $86,110 |
| 2022 | $16,195 | $104,210 | $14,160 | $90,050 |
| 2021 | $16,001 | $104,210 | $14,160 | $90,050 |
| 2020 | $16,001 | $104,210 | $14,160 | $90,050 |
| 2019 | $15,897 | $104,210 | $14,160 | $90,050 |
| 2018 | $15,897 | $104,210 | $14,160 | $90,050 |
| 2017 | $15,767 | $104,210 | $14,160 | $90,050 |
| 2016 | $15,923 | $104,210 | $14,160 | $90,050 |
| 2015 | -- | $104,210 | $14,160 | $90,050 |
| 2014 | -- | $104,210 | $14,160 | $90,050 |
Agents Affiliated with this Home
-
Sheila Jones-Wilson

Seller's Agent in 2021
Sheila Jones-Wilson
Coldwell Banker Hearthside-Lahaska
(215) 794-8589
13 in this area
81 Total Sales
-
Nadine Simantov

Seller's Agent in 2014
Nadine Simantov
Keller Williams Real Estate-Langhorne
(215) 858-2068
1 in this area
161 Total Sales
-
C
Buyer's Agent in 2014
CHARLES MCCARTHY
Realty Mark Cityscape-Huntingdon Valley
Map
Source: Bright MLS
MLS Number: 1002901932
APN: 06-041-049
- 5694 S Deer Run Rd
- 2939 Street Rd
- 3070 Ursulas Way
- 167 Equestrian Dr
- 6185 Mechanicsville Rd
- 1010 Canter Cir
- 5173 York Rd
- 803 Yearling Dr
- 5393 Mechanicsville Rd
- 3380 Indian Springs Rd
- 5248 Mechanicsville Rd
- 5025 Anderson Rd
- 3048 Aquetong Rd
- 10 Paddock Dr
- 6085 Upper Mountain Rd
- 7 Taylor Ln
- 5066 Mechanicsville Rd
- 3039 Durham Rd
- 1936 Street Rd
- 3468 Holicong Rd
