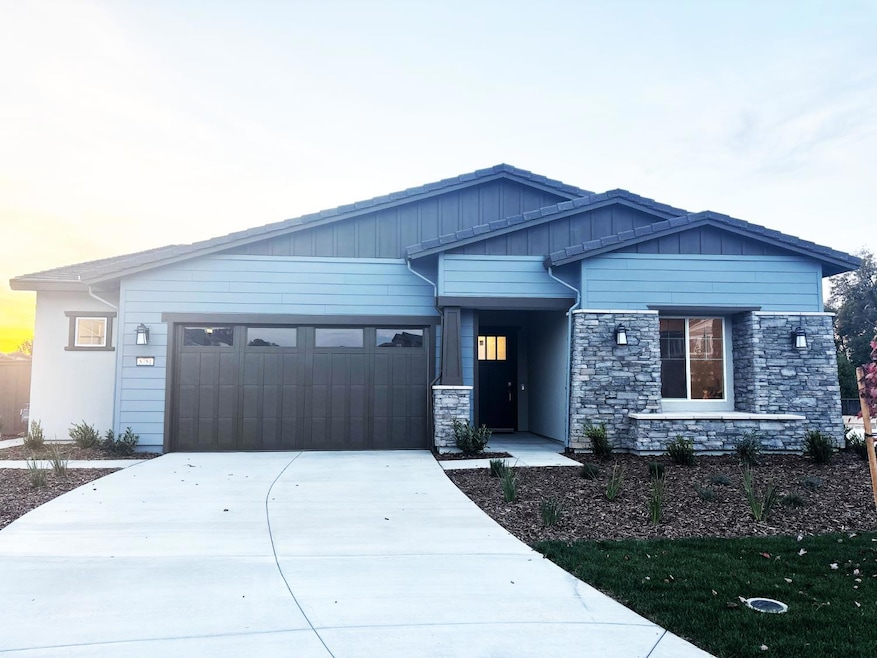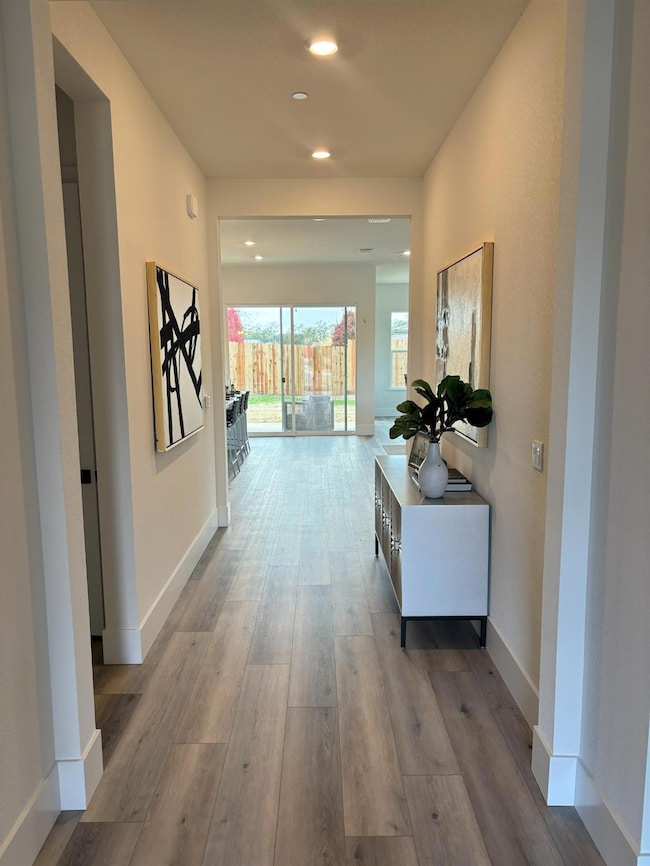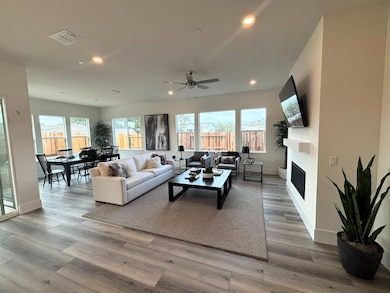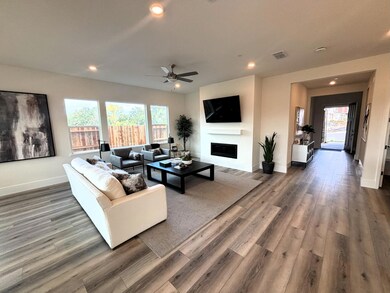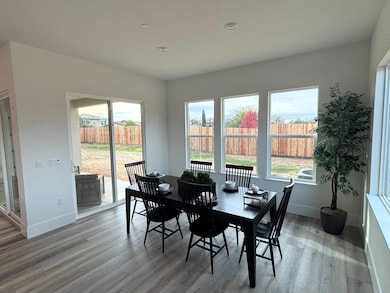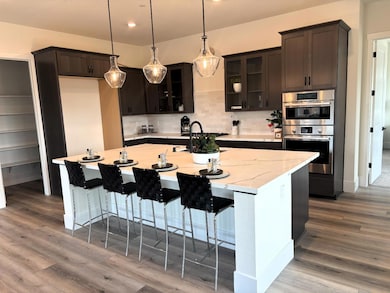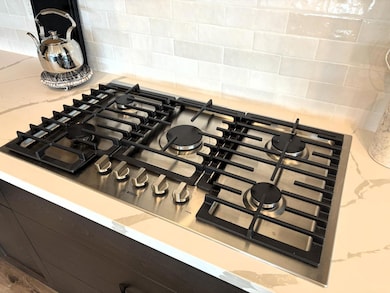5751 Golden Pond Dr Rocklin, CA 95677
Estimated payment $7,029/month
Highlights
- New Construction
- Solar Power System
- Great Room
- Del Oro High School Rated A
- Window or Skylight in Bathroom
- Quartz Countertops
About This Home
Homesite 38 - Welcome to 5751 Golden Pond Drive in Rocklin, CA! This stylish 4-bedroom, 3-bath home features over $57K in designer upgrades, including Triwest Cashew luxury vinyl plank flooring, Smoked Gray Shaker cabinetry with matte black hardware, and MSI New Calacatta Laza quartz countertops with a Bedrosians Cloe White backsplash. The gourmet Bosch kitchen includes a 36'' gas cooktop, chimney hood, wall oven/microwave combo, and built-in dishwasher, all accented by bronze pendant lighting and under-cabinet LEDs. The primary suite offers a spa-like bath with a frameless shower, Grecian White hex tile, and matte black fixtures. With 8-ft doors, designer lighting, and an open-concept layout, this home blends modern design and everyday comfort in Rocklin's sought-after Woods community.
Home Details
Home Type
- Single Family
Year Built
- Built in 2025 | New Construction
Lot Details
- 9,888 Sq Ft Lot
- East Facing Home
- Wood Fence
- Back Yard Fenced
- Landscaped
- Front Yard Sprinklers
HOA Fees
- $120 Monthly HOA Fees
Parking
- 2 Car Attached Garage
- Electric Vehicle Home Charger
- Inside Entrance
- Front Facing Garage
- Garage Door Opener
Home Design
- Slab Foundation
- Frame Construction
- Fiber Cement Roof
- Stucco
Interior Spaces
- 2,459 Sq Ft Home
- 1-Story Property
- Ceiling Fan
- Pendant Lighting
- Gas Fireplace
- Double Pane Windows
- ENERGY STAR Qualified Windows with Low Emissivity
- Window Screens
- Family Room with Fireplace
- Great Room
- Combination Dining and Living Room
- Storage
Kitchen
- Built-In Electric Oven
- Gas Cooktop
- Range Hood
- Microwave
- Plumbed For Ice Maker
- Bosch Dishwasher
- Dishwasher
- Kitchen Island
- Quartz Countertops
- Disposal
Flooring
- Carpet
- Vinyl
Bedrooms and Bathrooms
- 4 Bedrooms
- Walk-In Closet
- 3 Full Bathrooms
- Secondary Bathroom Double Sinks
- Soaking Tub
- Bathtub with Shower
- Window or Skylight in Bathroom
Laundry
- Laundry in unit
- Laundry Cabinets
- 220 Volts In Laundry
- Gas Dryer Hookup
Home Security
- Carbon Monoxide Detectors
- Fire and Smoke Detector
- Fire Sprinkler System
Eco-Friendly Details
- ENERGY STAR Qualified Appliances
- Energy-Efficient Insulation
- Energy-Efficient Thermostat
- Solar Power System
Outdoor Features
- Covered Patio or Porch
- Covered Courtyard
Utilities
- Central Heating and Cooling System
- Cooling System Powered By Renewable Energy
- Underground Utilities
- Natural Gas Connected
- Gas Water Heater
- Cable TV Available
Listing and Financial Details
- Home warranty included in the sale of the property
- Assessor Parcel Number 453-120-035-000
Community Details
Overview
- Association fees include common areas
- Built by Tim Lewis Communities
- The Woods At Crowne Point Subdivision, Residence One Floorplan
- Mandatory home owners association
Recreation
- Park
Map
Home Values in the Area
Average Home Value in this Area
Tax History
| Year | Tax Paid | Tax Assessment Tax Assessment Total Assessment is a certain percentage of the fair market value that is determined by local assessors to be the total taxable value of land and additions on the property. | Land | Improvement |
|---|---|---|---|---|
| 2025 | -- | $136,197 | $136,197 | -- |
| 2024 | -- | $133,527 | $133,527 | -- |
Property History
| Date | Event | Price | List to Sale | Price per Sq Ft |
|---|---|---|---|---|
| 11/12/2025 11/12/25 | For Sale | $1,101,654 | -- | $448 / Sq Ft |
Source: MetroList
MLS Number: 225143346
APN: 453-120-035
- 5731 Secret Creek Dr
- 5740 Golden Pond Dr
- 5726 Secret Creek Dr
- Residence Five Plan at The Woods at Crowne Point
- Residence Two Plan at The Woods at Crowne Point
- Residence One Plan at The Woods at Crowne Point
- The Meadowlark Plan at The Lake at Crowne Point II
- The Crane Plan at The Lake at Crowne Point II
- Residence Four Plan at The Woods at Crowne Point
- The Starling Plan at The Lake at Crowne Point II
- Residence Three Plan at The Woods at Crowne Point
- The Cardinal Plan at The Lake at Crowne Point II
- 5403 Sandgrass Dr
- 5512 Sagehen Ct
- 4033 Hunter Oaks Ln
- 1755 Sierra College Blvd
- 1855 Sierra College Blvd
- 5355-Lot 1 Poppy Ridge Ct
- 5 Wishing Well Rd
- 4 Wishing Well Rd
- 5002 Jewel St
- 5240 Rocklin Rd
- 5180 Rocklin Rd
- 1501 Cobble Creek Cir
- 5051 El Don Dr
- 8054 Horseshoe Bar Rd
- 5415 S Grove St
- 4186 Tahoe Vista Dr
- 5800 Woodside Dr
- 3004 Fox Hill Dr
- 6085 Kingwood Cir
- 3300 Parkside Dr
- 5795 Springview Dr
- 3220 Santa fe Way
- 2500 Chalmette Ct
- 5902 Springview Dr
- 9220 Touchstone Ct
- 1501 Secret Ravine Pkwy
- 6050 Placer Dr W
- 6115 Brookside Cir
