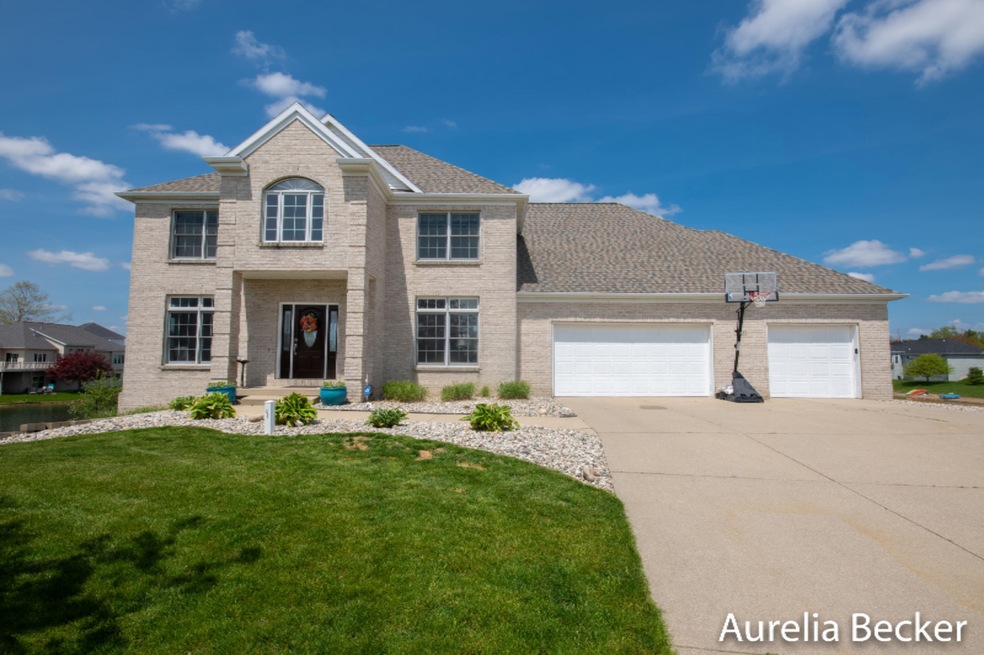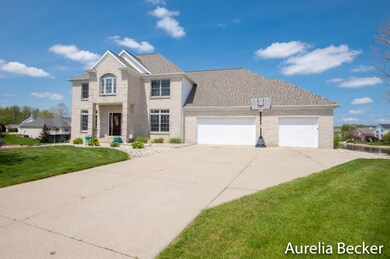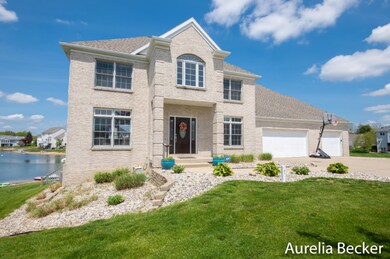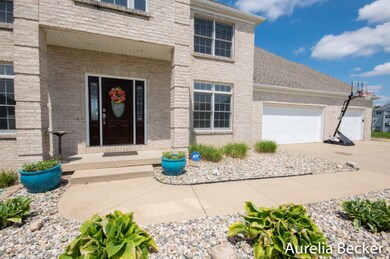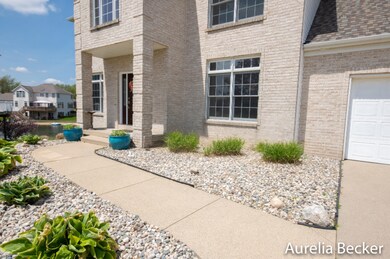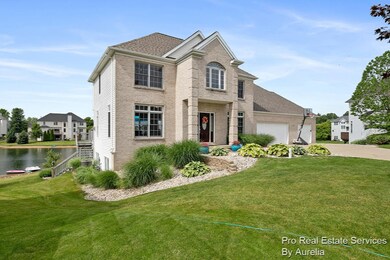
5751 Simon Ct SW Wyoming, MI 49418
South Grandville NeighborhoodEstimated Value: $566,000 - $749,000
Highlights
- Private Waterfront
- Spa
- Maid or Guest Quarters
- Grandville Grand View Elementary School Rated A-
- Fruit Trees
- Deck
About This Home
As of September 2020New & Improved, must see! Enjoy 165' of sandy beach on K Lake w/4 lit fountains and ideal for swimming, paddle boat, kayaking & ice skating. Main floor offers 2 story foyer, great room w/FP, formal dining room, kitchen w/eating area, snack bar and new granite counter tops, MFU, office or den, elevator to lower level. Upper: 4 bedrooms, full bath, private master suite w/walk in closet & new DELUXE private bath. Lower: finished walk out level, family room/rec room combo, private in law suite (heated w/in ground radiant heat) full kitchen, dining area, bedroom, bath, private walk out to patio. Enjoy lovely landscaping, fruit trees, & garden areas. Thousands spent in fine upgrades throughout. Barrier free $100k deluxe in law suite addition w/elevator. Many recent quality upgrades sure to plz. Unique opportunity. Seller has spent thousands in fine upgrades. There is also a barrier free $100k deluxe in law suite addition w/elevator. Enjoy 165' of sandy beach on K Lake w/4 lit fountains and ideal for swimming, paddleboat, kayaking & ice skating. Main floor offers 2 story foyer, great room w/FP, formal dining room, kitchen w/eating area, snack bar and new granite counter tops, MFU, office or den, elevator to lower level. Upper: 4 bedrooms, full bath, private master suite w/walk in closet & new DELUXE private bath. Lower: finished walk out level, family room/rec room combo, private in law suite (heated w/in ground radiant heating) full kitchen, dining area, bedroom, bath, private walk out to patio. Enjoy lovely fruit trees, garden areas & so much more.
Gorgeous views from almost every room. Lovely area, friendly neighbors. Just steps from Kent Trails, Metro Hospital, Rivertown Crossings Mall and all modern conveniences. Brand new roof 2018, Appliances 2016, alarm system 2018, water heater 2016, hot tub 2018 (negotiable) Furnace 2017 See attachment for additional list of upgrades. Seller has recently had main floor, 2 story foyer, bedroom and upper hall professionally painted (not reflected in current photos) Main floor wood is being professionally refinished end of May 2020. Seller has had professional painting done on main floor, 2 story foyer, upper bedroom and hall. Wood flooring on main floor refinished May 2020. Deck with trex decking, lower level patio, nice storage room, full gutter system, former 2000 Parade Home and just so much more!
Last Agent to Sell the Property
Pro Real Estate Services LLC License #6502390769 Listed on: 06/13/2020
Last Buyer's Agent
Jeremy Martinez
Bellabay Realty LLC License #6501320476

Home Details
Home Type
- Single Family
Est. Annual Taxes
- $7,645
Year Built
- Built in 1999
Lot Details
- 0.45 Acre Lot
- Lot Dimensions are 44x118x165x158
- Private Waterfront
- 165 Feet of Waterfront
- Cul-De-Sac
- Shrub
- Fruit Trees
- Garden
- Property is zoned R1, R1
HOA Fees
- $21 Monthly HOA Fees
Parking
- 3 Car Attached Garage
- Garage Door Opener
Home Design
- Traditional Architecture
- Brick Exterior Construction
- Composition Roof
- Vinyl Siding
Interior Spaces
- 2-Story Property
- Wet Bar
- Built-In Desk
- Ceiling Fan
- Gas Log Fireplace
- Window Screens
- Mud Room
- Living Room with Fireplace
- Dining Area
- Recreation Room
- Water Views
Kitchen
- Eat-In Kitchen
- Oven
- Range
- Microwave
- Dishwasher
- Snack Bar or Counter
- Disposal
Flooring
- Wood
- Ceramic Tile
Bedrooms and Bathrooms
- 6 Bedrooms | 1 Main Level Bedroom
- Maid or Guest Quarters
- Whirlpool Bathtub
Laundry
- Laundry on main level
- Dryer
- Washer
Basement
- Walk-Out Basement
- 1 Bedroom in Basement
Home Security
- Home Security System
- Storm Windows
Accessible Home Design
- Low Threshold Shower
- Doors are 36 inches wide or more
- Accessible Approach with Ramp
- Accessible Ramps
Outdoor Features
- Spa
- Water Access
- Deck
- Patio
- Water Fountains
- Porch
Utilities
- Humidifier
- Forced Air Heating and Cooling System
- Heating System Uses Natural Gas
- Hot Water Heating System
- Natural Gas Water Heater
- Phone Available
- Cable TV Available
Community Details
- Elevator
Ownership History
Purchase Details
Home Financials for this Owner
Home Financials are based on the most recent Mortgage that was taken out on this home.Purchase Details
Home Financials for this Owner
Home Financials are based on the most recent Mortgage that was taken out on this home.Purchase Details
Purchase Details
Purchase Details
Similar Homes in Wyoming, MI
Home Values in the Area
Average Home Value in this Area
Purchase History
| Date | Buyer | Sale Price | Title Company |
|---|---|---|---|
| Martinez Jeremy J | $484,900 | Sun Title Agency Of Mi Llc | |
| Hargorve Kimberly | $309,900 | None Available | |
| Kernosky Lisa A | $31,000 | None Available | |
| -- | $64,000 | -- | |
| Koster Simon J | -- | -- |
Mortgage History
| Date | Status | Borrower | Loan Amount |
|---|---|---|---|
| Open | Martinez Jeremy J | $387,920 | |
| Previous Owner | Hargorve Kimberly | $294,405 | |
| Previous Owner | Kernosky Lisa A | $248,000 | |
| Previous Owner | Kernosky Lisa A | $270,000 | |
| Previous Owner | Kernosky Timothy A | $299,920 | |
| Previous Owner | Kernosky Timothy | $100,000 | |
| Previous Owner | Kernosky Timothy A | $256,550 |
Property History
| Date | Event | Price | Change | Sq Ft Price |
|---|---|---|---|---|
| 09/29/2020 09/29/20 | Sold | $484,900 | -2.0% | $98 / Sq Ft |
| 08/28/2020 08/28/20 | Pending | -- | -- | -- |
| 06/13/2020 06/13/20 | For Sale | $494,900 | +59.7% | $100 / Sq Ft |
| 03/18/2013 03/18/13 | Sold | $309,900 | +853.8% | $67 / Sq Ft |
| 02/07/2013 02/07/13 | Pending | -- | -- | -- |
| 10/30/2012 10/30/12 | For Sale | $32,490 | -- | $7 / Sq Ft |
Tax History Compared to Growth
Tax History
| Year | Tax Paid | Tax Assessment Tax Assessment Total Assessment is a certain percentage of the fair market value that is determined by local assessors to be the total taxable value of land and additions on the property. | Land | Improvement |
|---|---|---|---|---|
| 2024 | $10,500 | $292,400 | $0 | $0 |
| 2023 | $10,859 | $259,600 | $0 | $0 |
| 2022 | $10,108 | $257,300 | $0 | $0 |
| 2021 | $9,873 | $242,000 | $0 | $0 |
| 2020 | $7,476 | $224,300 | $0 | $0 |
| 2019 | $7,645 | $208,400 | $0 | $0 |
| 2018 | $7,505 | $204,600 | $0 | $0 |
| 2017 | $7,311 | $199,600 | $0 | $0 |
| 2016 | $7,047 | $183,600 | $0 | $0 |
| 2015 | $6,945 | $183,600 | $0 | $0 |
| 2013 | -- | $166,200 | $0 | $0 |
Agents Affiliated with this Home
-
Aurelia Becker

Seller's Agent in 2020
Aurelia Becker
Pro Real Estate Services LLC
(616) 293-5269
4 in this area
100 Total Sales
-
J
Buyer's Agent in 2020
Jeremy Martinez
Bellabay Realty LLC
1 in this area
3 Total Sales
-
A
Seller's Agent in 2013
Anthony Lewis
RE/MAX of G.R. Inc. (SE) - I
-
Keith King

Buyer's Agent in 2013
Keith King
Berkshire Hathaway HomeServices Michigan Real Estate (Main)
(616) 437-2297
1 in this area
206 Total Sales
Map
Source: Southwestern Michigan Association of REALTORS®
MLS Number: 20012159
APN: 41-17-33-330-033
- 5540 Koster Dr SW
- 5643 Ivanrest Ave SW
- 5629 Courtney Lynn Ct
- 5667 Courtney Lynn Ct
- 5753 Nile Dr SW
- 2413 Palm Dale Dr SW
- 3525 Danube Dr SW
- 5875 Sage River Ct SW
- 2511 Bowenton Place SW
- 5055 Ivanrest Ave SW
- 2567 Golfbury Dr SW
- 5873 Red Cedar Dr SW
- 5873 Red Cedar Dr SW Unit SW
- 5846 Hemlock Dr SW
- 5874 Hemlock Dr SW
- 5820 Hemlock Dr SW
- 5820 Hemlock Dr Unit SW
- 5862 Hemlock Dr SW
- 5849 Hemlock Dr Unit SW
- 5863 Looking Glass Dr SW
- 5751 Simon Ct SW
- 5768 Simon Ct SW
- 5769 Simon Ct SW
- 5835 Bethanne Dr SW
- 2921 Vicky Dr SW
- 5799 Bethanne Dr SW
- 2939 Nancy Ct SW
- 5684 Koster Dr SW
- 2945 Vicky Dr SW
- 5763 Bethanne Dr SW
- 5713 Bethanne Dr SW
- 2950 Nancy Ct SW
- 5733 Bethanne Dr SW
- 5701 Bethanne Dr SW
- 5672 Koster Dr SW
- 2957 Vicky Dr SW
- 5695 Bethanne Dr SW
- 2951 Nancy Ct SW
- 5677 Koster Dr SW
- 5724 Nancy Dr SW
