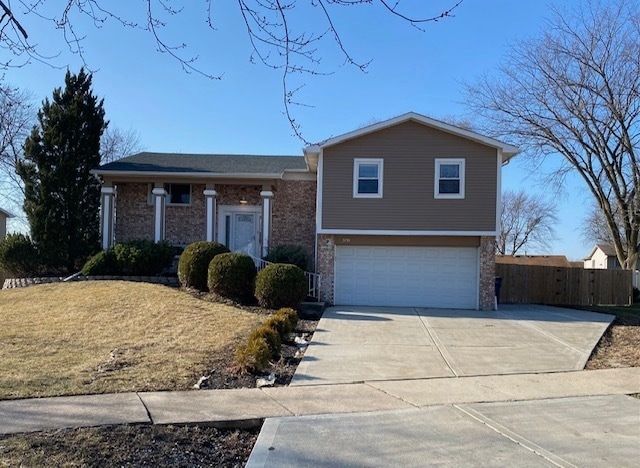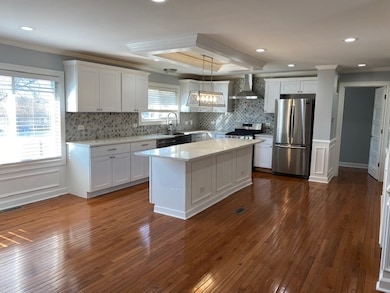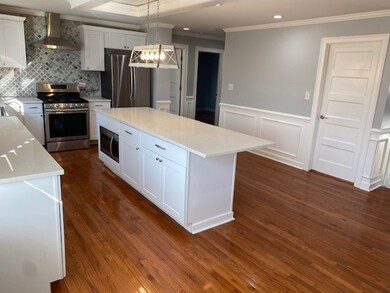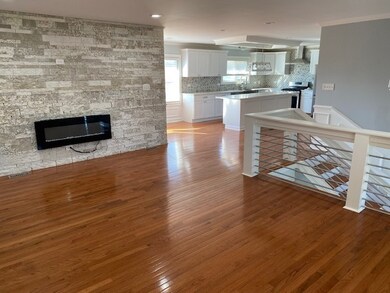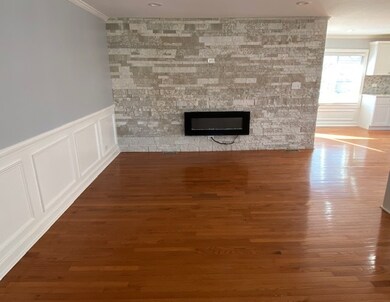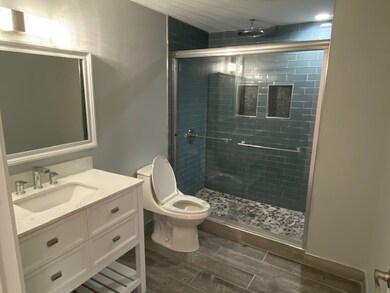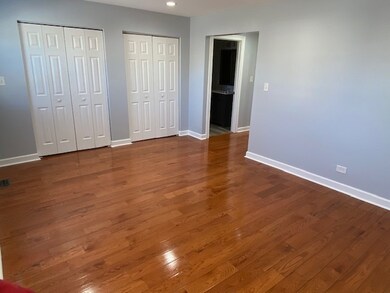
5751 Timberlane Rd Matteson, IL 60443
West Matteson NeighborhoodHighlights
- Living Room
- Forced Air Heating and Cooling System
- Family Room
- Laundry Room
- Dining Room
- 4-minute walk to Woodgate Park Pavilion
About This Home
As of June 2025Check out this stunning 4-bedroom, 3-bathroom home in Matteson, located on a desirable corner lot! The upstairs features a beautifully remodeled kitchen with a spacious island, white cabinetry, and sleek quartz countertops-perfect for cooking and entertaining. You'll also find three of the four bedrooms here, including the primary bedroom with a private en suite. The living room is cozy and inviting with an electric fireplace, while the upstairs is enhanced with elegant wainscoting and crisp white trim. The lower level is designed for entertainment, featuring ceramic tile flooring throughout, an additional bedroom, and a bar area-ideal for gatherings. Step outside to the spacious balcony on the upper level, or enjoy the walkout patio on the lower level, which leads to a huge fenced-in backyard. The backyard has recently been upgraded with a brand-new above-ground pool, making it the perfect spot for relaxation and fun. Don't miss the chance to see this beautifully updated home!
Last Agent to Sell the Property
Wirtz Real Estate Group Inc. License #475182024 Listed on: 02/19/2025
Home Details
Home Type
- Single Family
Est. Annual Taxes
- $10,363
Year Built
- Built in 1975 | Remodeled in 2022
Parking
- 2 Car Garage
- Parking Included in Price
Home Design
- Brick Exterior Construction
Interior Spaces
- 2,359 Sq Ft Home
- 2-Story Property
- Family Room
- Living Room
- Dining Room
- Laundry Room
Bedrooms and Bathrooms
- 4 Bedrooms
- 4 Potential Bedrooms
- 3 Full Bathrooms
Utilities
- Forced Air Heating and Cooling System
Ownership History
Purchase Details
Home Financials for this Owner
Home Financials are based on the most recent Mortgage that was taken out on this home.Purchase Details
Purchase Details
Home Financials for this Owner
Home Financials are based on the most recent Mortgage that was taken out on this home.Purchase Details
Purchase Details
Home Financials for this Owner
Home Financials are based on the most recent Mortgage that was taken out on this home.Purchase Details
Similar Homes in Matteson, IL
Home Values in the Area
Average Home Value in this Area
Purchase History
| Date | Type | Sale Price | Title Company |
|---|---|---|---|
| Warranty Deed | $350,000 | Fidelity National Title | |
| Quit Claim Deed | -- | Fidelity National Title | |
| Special Warranty Deed | $63,000 | Fidelity National Title | |
| Sheriffs Deed | -- | Attorney | |
| Corporate Deed | $159,000 | First American Title | |
| Commissioners Deed | -- | First American Title |
Mortgage History
| Date | Status | Loan Amount | Loan Type |
|---|---|---|---|
| Previous Owner | $332,500 | New Conventional | |
| Previous Owner | $176,000 | Unknown | |
| Previous Owner | $151,050 | Unknown | |
| Previous Owner | $162,000 | Unknown | |
| Previous Owner | $135,000 | Unknown | |
| Previous Owner | $35,625 | Stand Alone Second |
Property History
| Date | Event | Price | Change | Sq Ft Price |
|---|---|---|---|---|
| 06/27/2025 06/27/25 | Sold | $350,000 | 0.0% | $148 / Sq Ft |
| 05/19/2025 05/19/25 | Pending | -- | -- | -- |
| 05/12/2025 05/12/25 | For Sale | $350,000 | 0.0% | $148 / Sq Ft |
| 04/06/2025 04/06/25 | Pending | -- | -- | -- |
| 03/06/2025 03/06/25 | For Sale | $350,000 | 0.0% | $148 / Sq Ft |
| 02/27/2025 02/27/25 | Pending | -- | -- | -- |
| 02/19/2025 02/19/25 | For Sale | $350,000 | +7.7% | $148 / Sq Ft |
| 01/27/2023 01/27/23 | Sold | $325,000 | -7.1% | $138 / Sq Ft |
| 01/15/2023 01/15/23 | For Sale | $350,000 | +7.7% | $148 / Sq Ft |
| 01/14/2023 01/14/23 | Off Market | $325,000 | -- | -- |
| 01/14/2023 01/14/23 | Pending | -- | -- | -- |
| 01/11/2023 01/11/23 | For Sale | $350,000 | +455.6% | $148 / Sq Ft |
| 12/13/2019 12/13/19 | Sold | $63,000 | -26.7% | $27 / Sq Ft |
| 11/21/2019 11/21/19 | Pending | -- | -- | -- |
| 11/21/2019 11/21/19 | For Sale | $85,900 | +36.3% | $36 / Sq Ft |
| 11/18/2019 11/18/19 | Off Market | $63,000 | -- | -- |
| 10/30/2019 10/30/19 | For Sale | $85,900 | 0.0% | $36 / Sq Ft |
| 09/30/2019 09/30/19 | Pending | -- | -- | -- |
| 09/13/2019 09/13/19 | For Sale | $85,900 | -- | $36 / Sq Ft |
Tax History Compared to Growth
Tax History
| Year | Tax Paid | Tax Assessment Tax Assessment Total Assessment is a certain percentage of the fair market value that is determined by local assessors to be the total taxable value of land and additions on the property. | Land | Improvement |
|---|---|---|---|---|
| 2024 | $10,363 | $25,000 | $6,978 | $18,022 |
| 2023 | $6,090 | $25,000 | $6,978 | $18,022 |
| 2022 | $6,090 | $11,374 | $6,106 | $5,268 |
| 2021 | $6,147 | $11,374 | $6,106 | $5,268 |
| 2020 | $5,940 | $11,374 | $6,106 | $5,268 |
| 2019 | $7,085 | $16,397 | $5,669 | $10,728 |
| 2018 | $6,979 | $16,397 | $5,669 | $10,728 |
| 2017 | $6,817 | $16,397 | $5,669 | $10,728 |
| 2016 | $5,954 | $14,003 | $5,233 | $8,770 |
| 2015 | $5,782 | $14,003 | $5,233 | $8,770 |
| 2014 | $5,652 | $14,003 | $5,233 | $8,770 |
| 2013 | $5,869 | $15,387 | $5,233 | $10,154 |
Agents Affiliated with this Home
-

Seller's Agent in 2025
Jake Wirtz
Wirtz Real Estate Group Inc.
(815) 483-1928
4 in this area
516 Total Sales
-

Buyer's Agent in 2025
Sherita Owens
Keller Williams ONEChicago
(312) 647-3171
1 in this area
92 Total Sales
-

Seller's Agent in 2023
Dionne Townsend
RE/MAX 10
1 in this area
51 Total Sales
-

Seller's Agent in 2019
Renzie Gipson
Coldwell Banker Realty
(708) 705-3563
61 Total Sales
-

Buyer's Agent in 2019
Janelle Whatley
Intellectual Real Estate Services and Investments
(708) 969-6118
18 Total Sales
Map
Source: Midwest Real Estate Data (MRED)
MLS Number: 12294182
APN: 31-17-210-043-0000
- 116 Cloverleaf Rd
- 5911 Timberlane Rd
- 50 Oakhurst Rd
- 5621 Fernwood Ct
- 148 Cloverleaf Rd
- 5950 Woodgate Dr
- 5712 Crestwood Rd
- 123 Oriole Rd
- 42 Pheasant Rd
- 5808 Allemong Dr
- 5741 Allemong Dr
- 154 Pheasant Rd Unit 4
- 228 Oriole Rd
- 50 Willow Rd
- 5522 Mallard Dr
- 6024 Beechwood Rd
- 340 Maryview Ct
- 6021 Spring Ln
- 6037 Spring Ln
- 6226 Beechwood Rd
