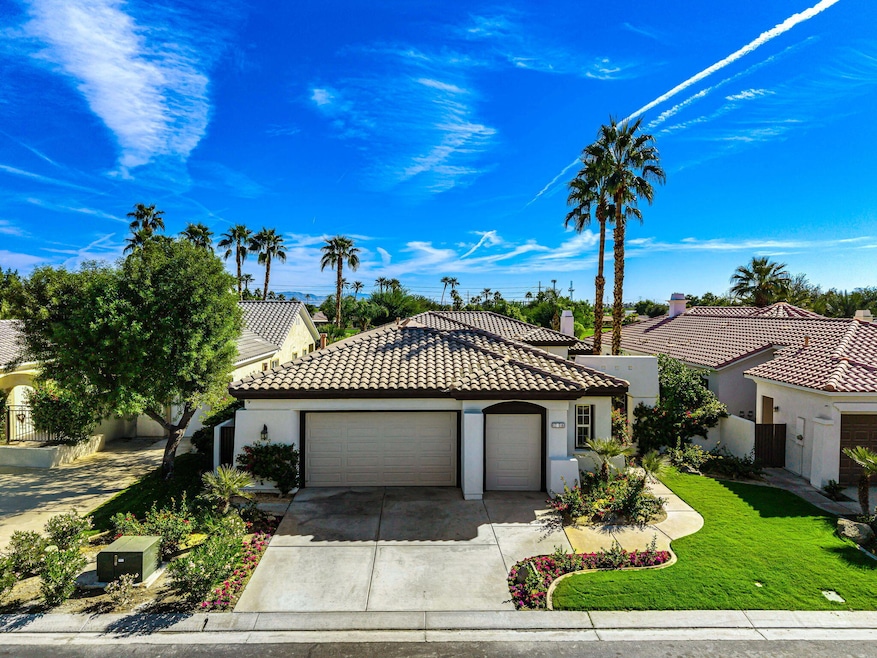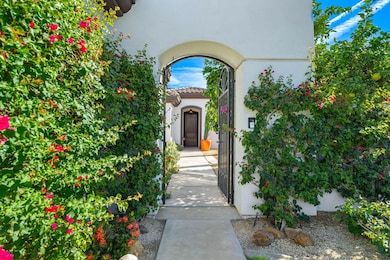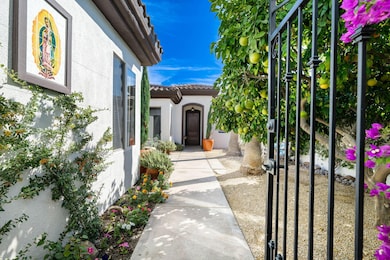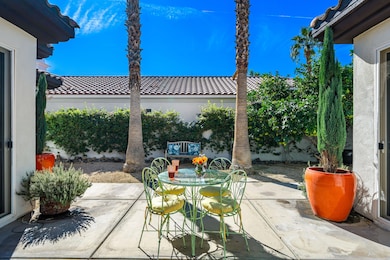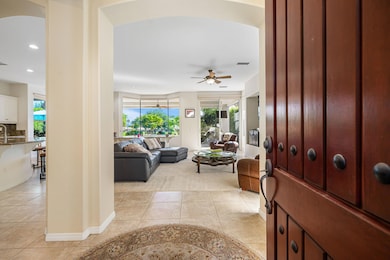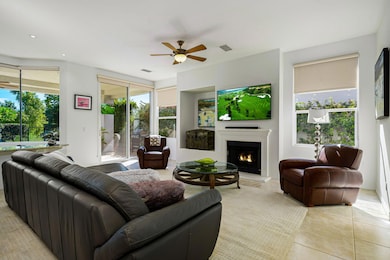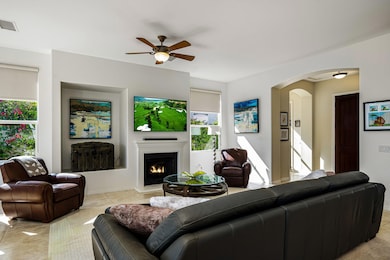57510 Black Diamond La Quinta, CA 92253
PGA West NeighborhoodEstimated payment $8,773/month
Highlights
- Golf Course Community
- In Ground Pool
- Golf Course View
- Wine Cellar
- Gated Community
- Open Floorplan
About This Home
Welcome to this beautiful move-in ready home located on the 8th hole of the pristine Weiskopf Private Golf Course at PGA West overlooking the 8th and 9th double fairway. This home is in one of the most desirable locations at PGA West. Behind this gated community sits this enticing 3 en-suite bedroom home situated just off the tee box. As you enter this home the view immediately pulls you to the tranquil relaxing backyard with breathtaking views. The living area boasts an open concept kitchen and living room with a sunken bar, with no obstruction to the outdoor view. The breakfast nook allows for enjoyable meals while embracing the backyard. This home features a built-in 220 bottle wine cooler that finishes off the separate formal dining room. New floor tiles in all 3 bedrooms and an added new bathroom in the guest bedroom allows for all your family and guests to enjoy the luxury of the desert lifestyle. The backyard offers fun and relaxation in the beautiful pool and spa. The pool equipment has recently been updated. Plumeria trees and beautiful flowers enhances the beauty of the backyard. This home features stainless steel appliances, recently updated kitchen and large walk-in pantry. The air conditioning has been updated as well as a new water heater. The furniture is available per inventory. You will embrace the wonderful morning sun and the afternoon shade for your year round enjoyment. Drive your golf cart from your home to the golf course as this home hosts a golf cart garage and two-car garage. This property is what desert living is all about in the premier golf community at PGA West.
Listing Agent
Berkshire Hathaway HomeServices California Properties License #02096626 Listed on: 11/05/2025

Co-Listing Agent
Berkshire Hathaway HomeServices California Properties License #02089089
Open House Schedule
-
Sunday, November 23, 202511:00 am to 3:00 pm11/23/2025 11:00:00 AM +00:0011/23/2025 3:00:00 PM +00:00Add to Calendar
Home Details
Home Type
- Single Family
Est. Annual Taxes
- $9,619
Year Built
- Built in 2002
Lot Details
- 8,712 Sq Ft Lot
- Sprinkler System
HOA Fees
- $487 Monthly HOA Fees
Home Design
- Spanish Architecture
- Slab Foundation
- Stucco Exterior
Interior Spaces
- 2,844 Sq Ft Home
- 1-Story Property
- Open Floorplan
- Partially Furnished
- Bar
- Wine Cellar
- Living Room with Fireplace
- Formal Dining Room
- Golf Course Views
Kitchen
- Breakfast Room
- Walk-In Pantry
- Microwave
- Kitchen Island
- Granite Countertops
Flooring
- Carpet
- Tile
Bedrooms and Bathrooms
- 3 Bedrooms
- Walk-In Closet
- Sunken Shower or Bathtub
- Double Vanity
Laundry
- Laundry Room
- Dryer
- Washer
Parking
- 2.5 Car Attached Garage
- Attached Carport
- Garage Door Opener
- Golf Cart Garage
Pool
- In Ground Pool
- Outdoor Pool
- Spa
Utilities
- Central Air
- Heating System Uses Natural Gas
Listing and Financial Details
- Assessor Parcel Number 762350034
Community Details
Overview
- Pga Legends Subdivision
- On-Site Maintenance
- Planned Unit Development
Amenities
- Community Mailbox
Recreation
- Golf Course Community
- Pickleball Courts
Security
- 24 Hour Access
- Gated Community
Map
Home Values in the Area
Average Home Value in this Area
Tax History
| Year | Tax Paid | Tax Assessment Tax Assessment Total Assessment is a certain percentage of the fair market value that is determined by local assessors to be the total taxable value of land and additions on the property. | Land | Improvement |
|---|---|---|---|---|
| 2025 | $9,619 | $699,760 | $244,916 | $454,844 |
| 2023 | $9,619 | $672,589 | $235,406 | $437,183 |
| 2022 | $9,251 | $659,402 | $230,791 | $428,611 |
| 2021 | $4,658 | $310,955 | $108,834 | $202,121 |
| 2020 | $8,872 | $639,845 | $223,946 | $415,899 |
| 2019 | $8,719 | $627,300 | $219,555 | $407,745 |
| 2018 | $8,543 | $615,000 | $215,250 | $399,750 |
| 2017 | $8,339 | $592,130 | $177,635 | $414,495 |
| 2016 | $8,025 | $580,520 | $174,152 | $406,368 |
| 2015 | $7,719 | $571,802 | $171,537 | $400,265 |
| 2014 | $7,685 | $560,603 | $168,178 | $392,425 |
Property History
| Date | Event | Price | List to Sale | Price per Sq Ft | Prior Sale |
|---|---|---|---|---|---|
| 11/05/2025 11/05/25 | For Sale | $1,420,000 | +130.9% | $499 / Sq Ft | |
| 11/14/2017 11/14/17 | Sold | $615,000 | -5.2% | $216 / Sq Ft | View Prior Sale |
| 10/15/2017 10/15/17 | Pending | -- | -- | -- | |
| 06/06/2017 06/06/17 | Price Changed | $649,000 | -1.5% | $228 / Sq Ft | |
| 01/27/2017 01/27/17 | For Sale | $659,000 | -- | $232 / Sq Ft |
Purchase History
| Date | Type | Sale Price | Title Company |
|---|---|---|---|
| Interfamily Deed Transfer | -- | None Available | |
| Interfamily Deed Transfer | -- | Orange Coast Title Company | |
| Grant Deed | $615,000 | Orange Coast Title Company | |
| Grant Deed | $474,500 | Orange Coast Title Co |
Mortgage History
| Date | Status | Loan Amount | Loan Type |
|---|---|---|---|
| Previous Owner | $275,000 | No Value Available |
Source: California Desert Association of REALTORS®
MLS Number: 219138304
APN: 762-350-034
- 57575 Seminole Dr
- 57735 Seminole Dr
- 81105 Legends Way
- 81020 Shinnecock Hills
- 56785 Mountain View
- 57870 Troon Way
- 58170 Aracena
- 57683 Cantata Dr
- 81797 Via San Clemente
- 57816 Barristo Cir
- 57755 Barristo Cir
- 58061 Carmona
- 58075 Carmona
- 80884 Calle Azul
- 80831 Vista Lazo
- 81975 Via San Clemente
- 80831 Calle Azul
- 57645 S Valley Ln
- 81445 Carboneras
- 81849 Mission Palms Dr
- 57575 Seminole Dr
- 56825 Mountain View
- 57780 Troon Way
- 56738 Palms Dr
- 80937 Via Puerta Azul
- 56645 Mountain View
- 81125 Golf View Dr
- 81015 Golf View Dr
- 58242 Aracena
- 80897 Calle Azul
- 57420 Via Vista
- 80819 Cll Azul
- 80913 Spanish Bay
- 58400 Aracena
- 58355 Carmona
- 57671 Salida Del Sol
- 57350 Camino Pacifica
- 80844 Spanish Bay
- 80706 Hermitage
- 57644 Santo Thomas
