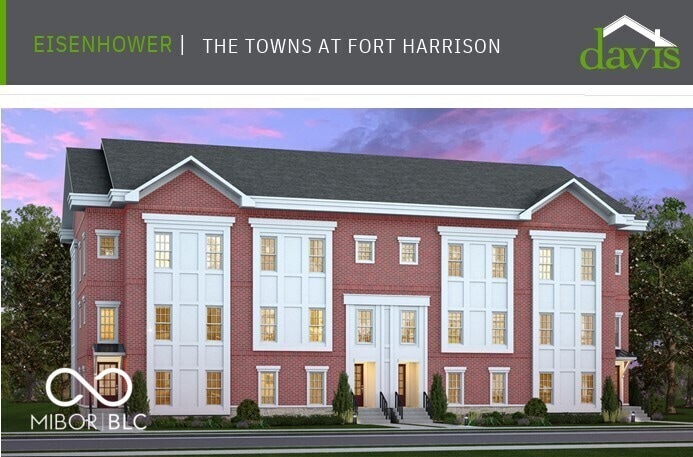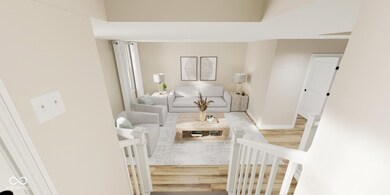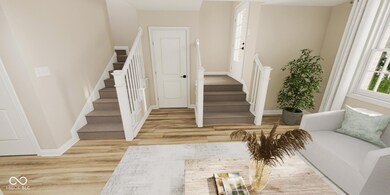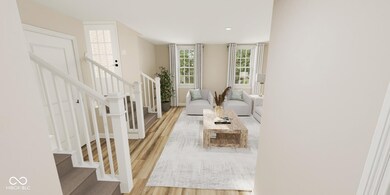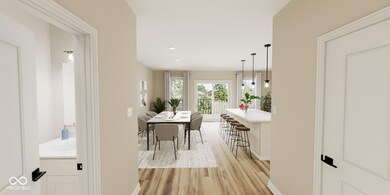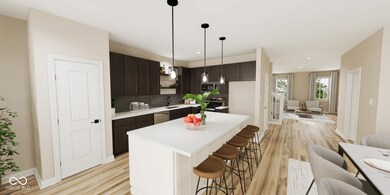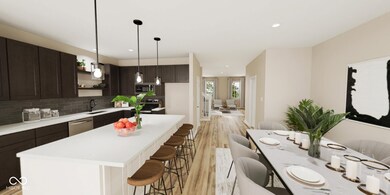5752 Birtz Rd Indianapolis, IN 46216
Estimated payment $2,663/month
Highlights
- Under Construction
- Balcony
- Eat-In Kitchen
- Separate Formal Living Room
- 2 Car Attached Garage
- Walk-In Closet
About This Home
ocated at 5752 Birtz Rd in Indianapolis, this beautifully maintained townhouse offers the perfect opportunity for empty nesters ready to downsize without compromising on quality or comfort. Enjoy the ease of low-maintenance living while staying close to the things you love. Step inside to a welcoming, thoughtfully designed kitchen that makes everyday living feel effortless. The large center island is ideal for casual meals or entertaining a few friends, while shaker cabinets, a stylish backsplash, and a comfortable kitchen bar create a warm, timeless space. The bathrooms provide a calming retreat, featuring a walk-in shower for easy access and a double vanity that offers plenty of room to stay organized. A dedicated laundry room keeps chores simple and convenient. Best of all, this home is nestled near the exceptional amenities of Fort Benjamin Harrison-including the YMCA, The Fort Golf Course, scenic state park trails, and inviting local restaurants. Whether you prefer outdoor recreation, fitness, or quiet walks in nature, everything is just minutes away. If you're looking to simplify your lifestyle without sacrificing comfort or community, this townhouse is the perfect place to begin your next chapter.
Townhouse Details
Home Type
- Townhome
Year Built
- Built in 2025 | Under Construction
HOA Fees
- $217 Monthly HOA Fees
Parking
- 2 Car Attached Garage
- Garage Door Opener
Home Design
- Brick Exterior Construction
- Stone Foundation
Interior Spaces
- 3-Story Property
- Separate Formal Living Room
- Combination Kitchen and Dining Room
- Attic Access Panel
Kitchen
- Eat-In Kitchen
- Electric Oven
- Dishwasher
- Disposal
Flooring
- Carpet
- Vinyl Plank
Bedrooms and Bathrooms
- 3 Bedrooms
- Walk-In Closet
- Dual Vanity Sinks in Primary Bathroom
Laundry
- Laundry on upper level
- Washer and Dryer Hookup
Schools
- Crestview Elementary School
- Belzer Middle School
- Lawrence Central High School
Utilities
- Central Air
- Electric Water Heater
Additional Features
- Balcony
- 1,655 Sq Ft Lot
- City Lot
Community Details
- Association fees include home owners, maintenance structure, maintenance, management
- Association Phone (317) 253-1401
- Property managed by Ardsley
- The community has rules related to covenants, conditions, and restrictions
Listing and Financial Details
- Tax Lot 490805101025016407
- Assessor Parcel Number 490805101025012407
- $2 Total Annual Tax in 2024
Map
Home Values in the Area
Average Home Value in this Area
Tax History
| Year | Tax Paid | Tax Assessment Tax Assessment Total Assessment is a certain percentage of the fair market value that is determined by local assessors to be the total taxable value of land and additions on the property. | Land | Improvement |
|---|---|---|---|---|
| 2024 | -- | $100 | $100 | -- |
| 2023 | -- | -- | -- | -- |
Property History
| Date | Event | Price | List to Sale | Price per Sq Ft |
|---|---|---|---|---|
| 11/16/2025 11/16/25 | For Sale | $390,000 | -- | $176 / Sq Ft |
Source: MIBOR Broker Listing Cooperative®
MLS Number: 22073655
APN: 49-08-05-101-025.012-407
- 5756 Birtz Rd
- 5748 Birtz Rd
- 5744 Birtz Rd
- Patton Plan at The Towns at Fort Harrison
- Eisenhower Plan at The Towns at Fort Harrison
- 9110 Hawkins Rd
- 5736 Birtz Rd
- 5740 Birtz Rd
- 8535 Stark Dr
- 8424 E 56th St
- 9905 Alexia Dr
- 10034 Twyckenham Ct
- 8222 Patton Dr
- 5304 N Franklin Rd
- 6158 Welker Dr
- 8243 E 48th St
- 11205 Pendleton Pike
- 7947 Benjamin Dr
- 8208 E 48th St
- 7919 Benjamin Dr
- 9230 Memorial Park Dr
- 9310 Otis Ave
- 5810 Lee Rd
- 5812 Beatle Dr
- 8426 Stark Dr
- 9515 Pendleton Pike
- 8231 E 50th St
- 4800 N Post Rd
- 9940 Wellcroft Ln
- 6250 Twyckenham Dr
- 6036 Draycott Dr
- 8161 Schoen Dr
- 4985 N Franklin Rd
- 6031 Draycott Dr
- 10313 Cadogan Dr
- 10428 Hornton St
- 9318 Kingsboro Cir
- 10010 Fountain Springs Ct
- 9444 English Oak Dr
- 9093 Bourbon St
