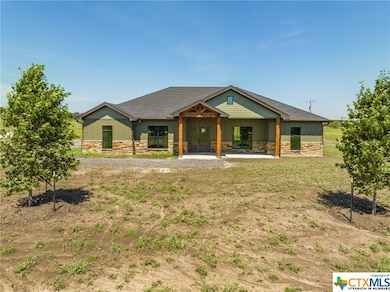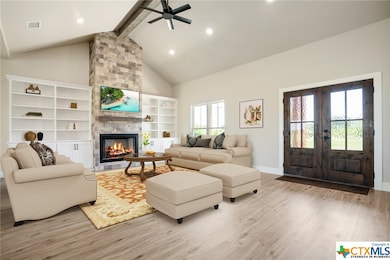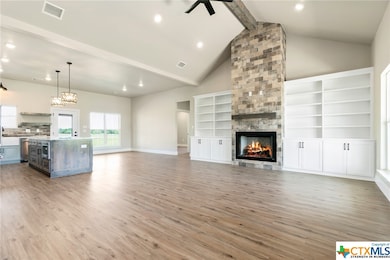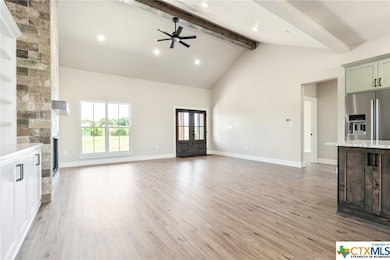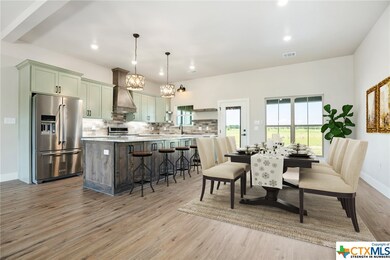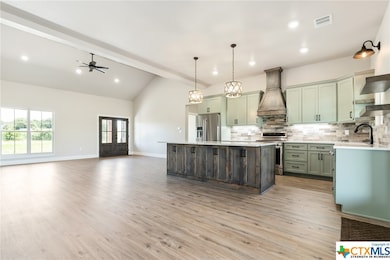
5752 County Road 174 Gatesville, TX 76528
Estimated payment $3,744/month
Highlights
- Horse Property
- Custom Closet System
- Traditional Architecture
- Open Floorplan
- Vaulted Ceiling
- Outdoor Kitchen
About This Home
Country living at its finest. One level 2211 sqft custom 3 bed 2.5 bath home sitting on 5 acres of cleared and fenced land. It is 10 minutes to the town square and this home gives you that country feeling yet still sits within arms reach of all the amenities. Come see the quality craftsmanship in this home.
Features include:
Engineered slab with post tension cables.
Front porch features tongue & groove gabled entry & large cedar beams.
Exterior hardie plank & stone wainscoting.
30 year dimensional shingles.
Foam insulation.
Gutters.
Open floor plan.
Gas Fireplace.
Vaulted living room with exposed beam.
OVERSIZED PANTRY.
OVERSIZED LAUNDRY.
Master Closet has connecting door to the laundry room.
Split floor plan.
Kitchen Ceiling is 10' & Bedroom Heights are 9'.
Spare rooms large enough for queen size bed.
Tankless Gas Water Heater.
Covered back porch featuring gas grill, refrigerator sink, ceiling fan,TV hook-up & rear door for access all with a picturesque view.
Listing Agent
Thomas Brautigan
Mary Jane Roach Realty, LLC License #0649798 Listed on: 01/27/2023
Home Details
Home Type
- Single Family
Est. Annual Taxes
- $1,737
Year Built
- Built in 2023 | Under Construction
Lot Details
- 5 Acre Lot
- Property fronts a county road
- Paved or Partially Paved Lot
Home Design
- Traditional Architecture
- Slab Foundation
Interior Spaces
- 2,211 Sq Ft Home
- Property has 1 Level
- Open Floorplan
- Beamed Ceilings
- Vaulted Ceiling
- Ceiling Fan
- Gas Fireplace
- Double Pane Windows
- Living Room with Fireplace
- Fire and Smoke Detector
Kitchen
- Open to Family Room
- <<OvenToken>>
- Gas Range
- Dishwasher
- Kitchen Island
- Granite Countertops
- Disposal
Flooring
- Tile
- Vinyl
Bedrooms and Bathrooms
- 3 Bedrooms
- Split Bedroom Floorplan
- Custom Closet System
- Walk-In Closet
- Double Vanity
- Garden Bath
- Walk-in Shower
Laundry
- Laundry Room
- Sink Near Laundry
- Laundry Tub
- Washer and Electric Dryer Hookup
Outdoor Features
- Horse Property
- Covered patio or porch
- Outdoor Kitchen
Schools
- Jonesboro Elementary School
- Jonesboro Middle School
- Jonesboro High School
Utilities
- Central Air
- Heating Available
- Tankless Water Heater
- Aerobic Septic System
Community Details
- No Home Owners Association
- Built by Jaynes Welding & Con
- Geo Bachman Subdivision
Listing and Financial Details
- Assessor Parcel Number 153459
Map
Home Values in the Area
Average Home Value in this Area
Tax History
| Year | Tax Paid | Tax Assessment Tax Assessment Total Assessment is a certain percentage of the fair market value that is determined by local assessors to be the total taxable value of land and additions on the property. | Land | Improvement |
|---|---|---|---|---|
| 2023 | $6,164 | $384,180 | $65,040 | $319,140 |
Property History
| Date | Event | Price | Change | Sq Ft Price |
|---|---|---|---|---|
| 07/29/2024 07/29/24 | Sold | -- | -- | -- |
| 06/07/2024 06/07/24 | Pending | -- | -- | -- |
| 05/13/2024 05/13/24 | Price Changed | $579,900 | -3.3% | $262 / Sq Ft |
| 02/20/2024 02/20/24 | Price Changed | $599,900 | -14.3% | $271 / Sq Ft |
| 02/09/2024 02/09/24 | For Sale | $699,900 | +7.7% | $317 / Sq Ft |
| 06/15/2023 06/15/23 | Price Changed | $649,900 | -1.5% | $294 / Sq Ft |
| 05/19/2023 05/19/23 | For Sale | $659,900 | 0.0% | $298 / Sq Ft |
| 05/17/2023 05/17/23 | Off Market | -- | -- | -- |
| 01/27/2023 01/27/23 | For Sale | $659,900 | -- | $298 / Sq Ft |
Purchase History
| Date | Type | Sale Price | Title Company |
|---|---|---|---|
| Deed | $370,000 | None Listed On Document |
Mortgage History
| Date | Status | Loan Amount | Loan Type |
|---|---|---|---|
| Open | $370,000 | VA |
Similar Homes in Gatesville, TX
Source: Central Texas MLS (CTXMLS)
MLS Number: 496588
APN: 156396
- 5752 Cr 174
- 5610 County Road 174
- Unassigned Fm 2412
- TBD Cr 107
- 4506 Fm 930
- Unassigned County Road 107
- TBD 2 County Road 107
- 3885 Cr 107
- 400 Indian Hills Rd
- 0000 County Road 174
- UNK Cr 102 Rd
- 2650 County Road 108
- TBD County Road 102
- 410 Cr 174
- 2265 County Road 106
- TBD Private Road 1002
- 1875 Co Rd 100
- 1875 County Road 100
- 7247 N State Highway 36
- 1205 W Main St
- 118 Elm St
- 248 Old Osage Rd
- 101 Trails Private Dr
- 234 Putnam St
- 709 Blue Stem Dr
- 300 Martin Dr
- 213 Cammie Dr
- 118 Wind Ridge Dr Unit B
- 546 Lost Trail Unit A
- 526 Lost Trail Unit B
- 122 Wind Ridge Dr Unit A
- 2407 Pintail Loop
- 2341 Aylesbury Dr
- 352 Evening Star
- 2311 Pintail Loop
- 1911 Walnut St
- 2509 Isabelle Dr
- 467 Lutheran Church Rd Unit 467
- 2812 Ashley Dr Unit 2812

