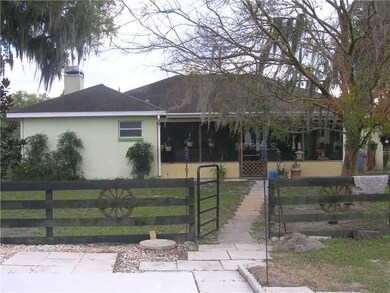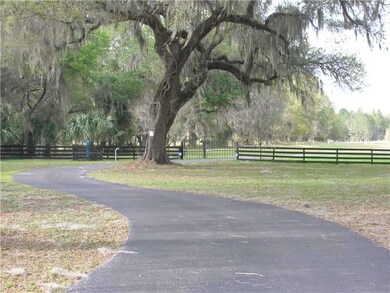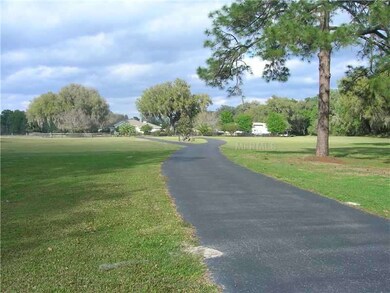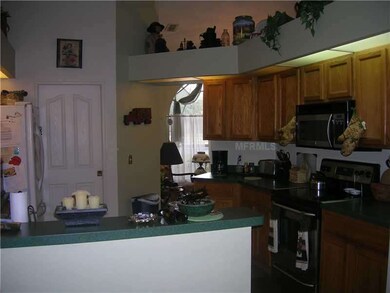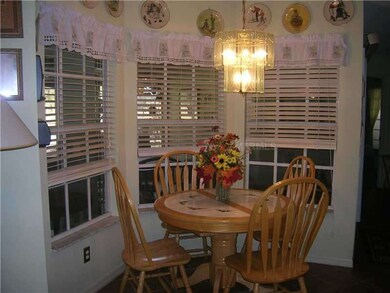
5752 E C 478 Webster, FL 33597
Highlights
- Parking available for a boat
- Oak Trees
- View of Trees or Woods
- Barn
- Indoor Pool
- 17 Acre Lot
About This Home
As of January 2024JUST REDUCED!!! LOOKING FOR COUNTRY LIVING? THIS IS IT! This beautiful home sits on 17 +/- acres down a paved circular drive that has a entry gate at the beginning. There is a wood burning fireplace in the family room. Perfect for those cool nights.Breakfast nook area in Kitchen. Separate dining area. Formal living room. Master bedroom has walk in closets. Master bath comes with garden tub. Dual sinks. Separate shower. Second bath can be entered from screened porch. Which is great for rinsing off after getting out of the pool! Beautiful 20X35 detached gunite/concrete in ground, screen enclosed pool. This is a salt pool and is very low matenance. Great enjoyment for those hot summer days. Solar panels. Picnic area out by pool. There is a20x30 barn that has metal siding on it. Two roll up doors. Plenty of room for the farm equipment, boats or other play toys. Then comes the 40X50 workshop. This is where the owner built his own little cars to race. Has one large automatic roll up dooron front and two roll up doors on back. Has a side door to enter from. Home is wired for a full house generator. Service comes from the big shop. There are majestic oaks throughout the property. Property is fenced and crossed fenced. Cattle pens/horsestalls. Has a seasonal pond on it. Plenty of room for the whole family, pets and farm animals. Best Of All! NO HOA fees or DEED Restrictions. You have to see this home and all that comes with it to appreciate it.
Last Agent to Sell the Property
Mary Ann Merritt
License #3030889 Listed on: 03/06/2013
Home Details
Home Type
- Single Family
Est. Annual Taxes
- $1,287
Year Built
- Built in 1999
Lot Details
- 17 Acre Lot
- Property fronts a highway
- Mature Landscaping
- Oak Trees
- Property is zoned AGRI
Parking
- 2 Car Attached Garage
- Parking Pad
- Rear-Facing Garage
- Side Facing Garage
- Parking available for a boat
Home Design
- Slab Foundation
- Shingle Roof
- Block Exterior
- Stucco
Interior Spaces
- 1,796 Sq Ft Home
- Open Floorplan
- Cathedral Ceiling
- Ceiling Fan
- Wood Burning Fireplace
- Blinds
- Sliding Doors
- Family Room with Fireplace
- Separate Formal Living Room
- Formal Dining Room
- Inside Utility
- Laundry in unit
- Views of Woods
- Fire and Smoke Detector
Kitchen
- Eat-In Kitchen
- Range with Range Hood
- Recirculated Exhaust Fan
- Microwave
- Dishwasher
Flooring
- Carpet
- Ceramic Tile
Bedrooms and Bathrooms
- 3 Bedrooms
- Split Bedroom Floorplan
- Walk-In Closet
- 2 Full Bathrooms
Pool
- Indoor Pool
- Screened Pool
- Fence Around Pool
- Spa
Outdoor Features
- Deck
- Screened Patio
- Separate Outdoor Workshop
- Porch
Farming
- Barn
- Pasture
Horse Facilities and Amenities
- Zoned For Horses
Utilities
- Central Heating and Cooling System
- Underground Utilities
- Well
- Electric Water Heater
- Septic Tank
Community Details
- No Home Owners Association
Listing and Financial Details
- Down Payment Assistance Available
- Homestead Exemption
- Visit Down Payment Resource Website
- Tax Block 000/000
- Assessor Parcel Number Q33=007
Ownership History
Purchase Details
Home Financials for this Owner
Home Financials are based on the most recent Mortgage that was taken out on this home.Purchase Details
Purchase Details
Home Financials for this Owner
Home Financials are based on the most recent Mortgage that was taken out on this home.Purchase Details
Purchase Details
Purchase Details
Home Financials for this Owner
Home Financials are based on the most recent Mortgage that was taken out on this home.Similar Homes in Webster, FL
Home Values in the Area
Average Home Value in this Area
Purchase History
| Date | Type | Sale Price | Title Company |
|---|---|---|---|
| Warranty Deed | $709,200 | None Listed On Document | |
| Interfamily Deed Transfer | -- | Attorney | |
| Warranty Deed | $305,000 | Attorney | |
| Warranty Deed | $325,000 | -- | |
| Warranty Deed | $240,000 | -- | |
| Warranty Deed | $66,500 | -- |
Mortgage History
| Date | Status | Loan Amount | Loan Type |
|---|---|---|---|
| Previous Owner | $228,750 | New Conventional | |
| Previous Owner | $25,000 | Credit Line Revolving | |
| Previous Owner | $20,000 | Credit Line Revolving | |
| Previous Owner | $53,200 | No Value Available |
Property History
| Date | Event | Price | Change | Sq Ft Price |
|---|---|---|---|---|
| 01/16/2024 01/16/24 | Sold | $709,160 | -4.2% | $410 / Sq Ft |
| 11/22/2023 11/22/23 | Pending | -- | -- | -- |
| 11/11/2023 11/11/23 | For Sale | $739,900 | +142.6% | $427 / Sq Ft |
| 02/28/2014 02/28/14 | Sold | $305,000 | 0.0% | $170 / Sq Ft |
| 12/23/2013 12/23/13 | Pending | -- | -- | -- |
| 12/11/2013 12/11/13 | Price Changed | $305,000 | -1.6% | $170 / Sq Ft |
| 11/22/2013 11/22/13 | Price Changed | $310,000 | -4.6% | $173 / Sq Ft |
| 11/04/2013 11/04/13 | Price Changed | $324,900 | -3.0% | $181 / Sq Ft |
| 10/24/2013 10/24/13 | Price Changed | $334,900 | -1.5% | $186 / Sq Ft |
| 10/11/2013 10/11/13 | For Sale | $339,900 | 0.0% | $189 / Sq Ft |
| 10/10/2013 10/10/13 | Pending | -- | -- | -- |
| 08/20/2013 08/20/13 | Price Changed | $339,900 | -2.3% | $189 / Sq Ft |
| 08/15/2013 08/15/13 | Price Changed | $347,900 | -0.6% | $194 / Sq Ft |
| 06/25/2013 06/25/13 | Price Changed | $349,900 | -12.5% | $195 / Sq Ft |
| 06/17/2013 06/17/13 | Price Changed | $399,900 | -9.1% | $223 / Sq Ft |
| 05/27/2013 05/27/13 | Price Changed | $439,900 | -2.2% | $245 / Sq Ft |
| 04/01/2013 04/01/13 | Price Changed | $450,000 | -18.2% | $251 / Sq Ft |
| 03/26/2013 03/26/13 | Price Changed | $550,000 | -6.8% | $306 / Sq Ft |
| 03/18/2013 03/18/13 | Price Changed | $589,900 | -1.7% | $328 / Sq Ft |
| 03/05/2013 03/05/13 | For Sale | $599,900 | -- | $334 / Sq Ft |
Tax History Compared to Growth
Tax History
| Year | Tax Paid | Tax Assessment Tax Assessment Total Assessment is a certain percentage of the fair market value that is determined by local assessors to be the total taxable value of land and additions on the property. | Land | Improvement |
|---|---|---|---|---|
| 2024 | $2,176 | $234,040 | -- | -- |
| 2023 | $2,176 | $235,570 | $0 | $0 |
| 2022 | $3,060 | $321,315 | $0 | $0 |
| 2021 | $3,333 | $316,745 | $0 | $0 |
| 2020 | $3,396 | $310,465 | $0 | $0 |
| 2019 | $3,485 | $310,605 | $0 | $0 |
| 2018 | $2,979 | $295,860 | $77,920 | $217,940 |
| 2017 | $3,226 | $269,690 | $77,920 | $191,770 |
| 2016 | $2,996 | $246,680 | $0 | $0 |
Agents Affiliated with this Home
-
Rex Rutledge

Seller's Agent in 2024
Rex Rutledge
HARRISON REAL PROPERTY GROUP
(352) 242-8735
1 in this area
36 Total Sales
-
Terri Kuebbeler

Buyer's Agent in 2024
Terri Kuebbeler
TRINITY REAL ESTATE SALES LLC
(321) 299-3189
2 in this area
116 Total Sales
-
Bobby Orr

Buyer Co-Listing Agent in 2024
Bobby Orr
TRINITY REAL ESTATE SALES LLC
(321) 303-4413
2 in this area
111 Total Sales
-
M
Seller's Agent in 2014
Mary Ann Merritt
(352) 429-4878
-
Myra Paxton
M
Buyer's Agent in 2014
Myra Paxton
MICKI BLACKBURN REALTY
(352) 603-2600
7 in this area
22 Total Sales
Map
Source: Stellar MLS
MLS Number: G4692442
APN: Q33-007
- 9597 SE 49th Terrace
- 9509 SE 49th Terrace
- 9532 SE 49th Terrace
- 9589 SE 49th Terrace
- 9500 SE 49th Terrace
- 9508 SE 49th Terrace
- 9413 SE 49th Terrace
- 9684 SE 47th Way
- 9567 SE 47th Way
- 4800 SE 94th Ave
- 9450 SE 47th Way
- 4903 SE 92nd Blvd
- 4781 SE 94th Ave
- 4721 SE 94th Ave
- 4843 SE 92nd Blvd
- 9414 SE 47th Way
- 4636 SE 94th Ave
- 4686 SE 94th Ave
- 0 E C-478 -Unassigned Address
- 4844 SE 92nd Blvd

