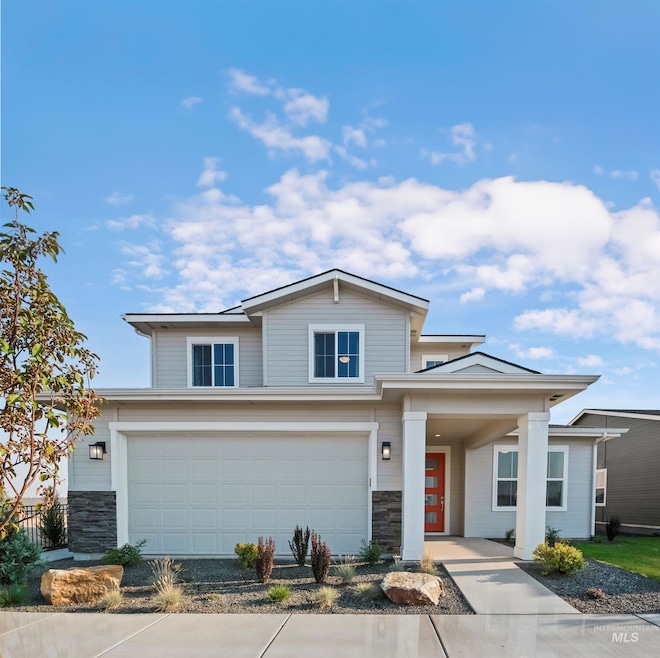
$584,800
- 4 Beds
- 3 Baths
- 2,583 Sq Ft
- 4631 N Adale Ave
- Meridian, ID
Welcome to Oak Creek, a highly sought-after community in the desirable northwest Meridian. This stunning floor plan offers 4 spacious bedrooms, a versatile bonus room, an upstairs loft, and a dedicated office/study alcove. The living room features a beautiful gas fireplace, creating a cozy ambiance in the open-concept space. The kitchen boasts inviting stained-grade cabinetry, perfect for both
Jordan Moorhouse Keller Williams Realty Boise
