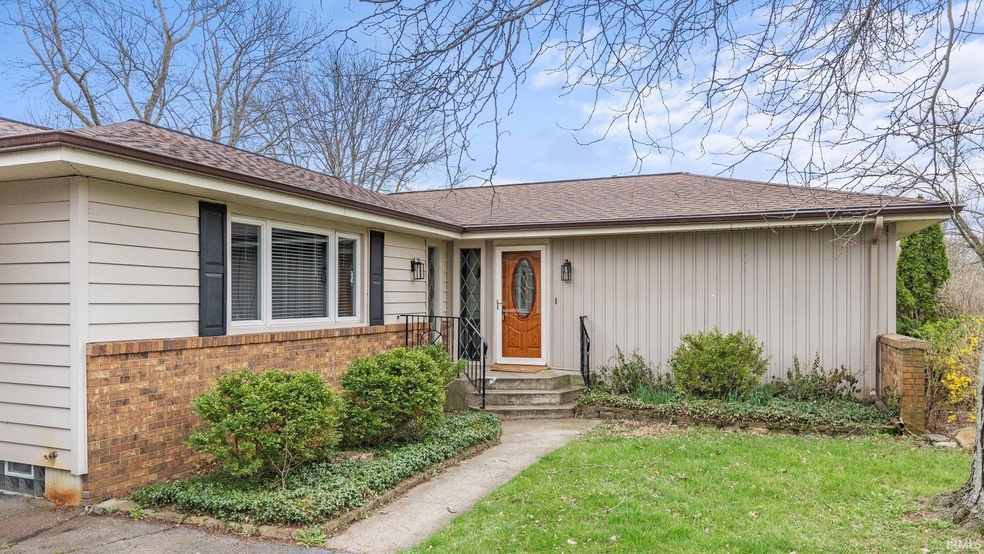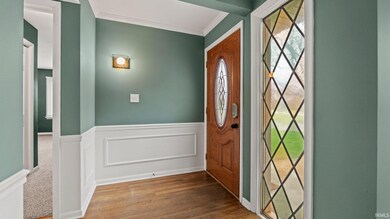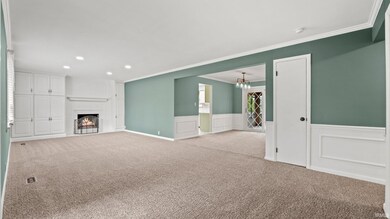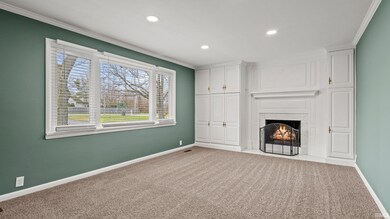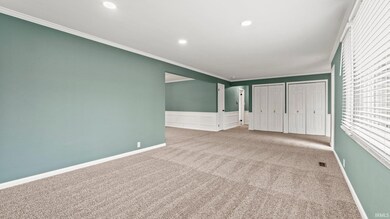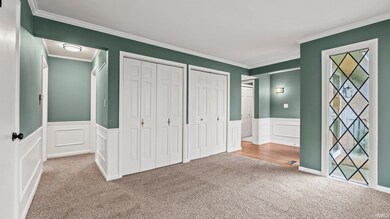
5752 Wheelock Rd Fort Wayne, IN 46835
Northeast Fort Wayne NeighborhoodHighlights
- Ranch Style House
- Solid Surface Countertops
- Enclosed patio or porch
- Great Room
- Formal Dining Room
- 2 Car Attached Garage
About This Home
As of April 2024**Contingent Accepting Back Up Offers** Welcome to your dream home at 5752 Wheelock Rd, Fort Wayne, IN 46835 – a beautifully updated property and ready for you to make it your own. Priced at $279,995, this elegant house offers an exceptional living experience in a vibrant community. Step inside to find a spacious 2,342 sq ft interior, freshly adorned with new paint and plush new carpeting that invites comfort and exudes modern elegance. The thoughtful layout presents three cozy bedrooms and two modern bathrooms, designed to accommodate both privacy and convenience. The heart of this home is its welcoming living area, seamlessly connecting to a dining space that echoes laughter and joy. Updated fixtures throughout the house add a touch of sophistication, while the finished basement offers additional space for entertainment, a home office, or a playroom – the possibilities are endless. Outdoor living is just as impressive, with a large open deck overlooking a generously sized yard. It's the perfect backdrop for summer BBQs, serene morning coffees, or star-gazing evenings. The vibrant greenery around provides a private oasis for relaxation and gatherings. This home is a stone's throw away from an array of amenities. Enjoy the convenience of being close to shopping centers, a diverse selection of restaurants, welcoming churches, and reputable schools. This community not only supports an active lifestyle with its accessible facilities but also fosters a sense of belonging and togetherness, making it an ideal place for everyone. Don’t miss out on making cherished memories in this delightful home.
Last Agent to Sell the Property
eXp Realty, LLC Brokerage Phone: 260-715-2765 Listed on: 03/20/2024

Home Details
Home Type
- Single Family
Est. Annual Taxes
- $2,704
Year Built
- Built in 1965
Lot Details
- 0.52 Acre Lot
- Lot Dimensions are 100 x 225
Parking
- 2 Car Attached Garage
- Driveway
- Off-Street Parking
Home Design
- Ranch Style House
- Brick Exterior Construction
- Shingle Roof
- Wood Siding
- Vinyl Construction Material
Interior Spaces
- Ceiling Fan
- Entrance Foyer
- Great Room
- Living Room with Fireplace
- Formal Dining Room
- Electric Dryer Hookup
Kitchen
- Electric Oven or Range
- Solid Surface Countertops
Flooring
- Carpet
- Vinyl
Bedrooms and Bathrooms
- 3 Bedrooms
- 2 Full Bathrooms
Partially Finished Basement
- Basement Fills Entire Space Under The House
- Block Basement Construction
- Crawl Space
Schools
- Arlington Elementary School
- Jefferson Middle School
- Northrop High School
Utilities
- Forced Air Heating and Cooling System
- Heating System Uses Gas
Additional Features
- Enclosed patio or porch
- Suburban Location
Community Details
- Spring Brook / Springbrook Subdivision
Listing and Financial Details
- Assessor Parcel Number 02-08-24-102-003.001-072
Ownership History
Purchase Details
Home Financials for this Owner
Home Financials are based on the most recent Mortgage that was taken out on this home.Purchase Details
Home Financials for this Owner
Home Financials are based on the most recent Mortgage that was taken out on this home.Purchase Details
Home Financials for this Owner
Home Financials are based on the most recent Mortgage that was taken out on this home.Purchase Details
Home Financials for this Owner
Home Financials are based on the most recent Mortgage that was taken out on this home.Purchase Details
Home Financials for this Owner
Home Financials are based on the most recent Mortgage that was taken out on this home.Similar Homes in Fort Wayne, IN
Home Values in the Area
Average Home Value in this Area
Purchase History
| Date | Type | Sale Price | Title Company |
|---|---|---|---|
| Warranty Deed | $279,995 | Metropolitan Title Of In | |
| Warranty Deed | $222,000 | Metropolitan Title Of In | |
| Quit Claim Deed | $222,000 | Metropolitan Title Of In | |
| Deed | -- | Fidelity National Ttl Co Llc | |
| Interfamily Deed Transfer | -- | None Available | |
| Deed | -- | None Available |
Mortgage History
| Date | Status | Loan Amount | Loan Type |
|---|---|---|---|
| Open | $223,996 | New Conventional | |
| Previous Owner | $190,000 | New Conventional | |
| Previous Owner | $30,000 | Credit Line Revolving | |
| Previous Owner | $179,075 | New Conventional |
Property History
| Date | Event | Price | Change | Sq Ft Price |
|---|---|---|---|---|
| 04/24/2024 04/24/24 | Sold | $279,995 | 0.0% | $120 / Sq Ft |
| 03/20/2024 03/20/24 | For Sale | $279,995 | +91.8% | $120 / Sq Ft |
| 06/17/2019 06/17/19 | Sold | $146,000 | +21.7% | $62 / Sq Ft |
| 05/22/2019 05/22/19 | Pending | -- | -- | -- |
| 05/21/2019 05/21/19 | For Sale | $120,000 | -- | $51 / Sq Ft |
Tax History Compared to Growth
Tax History
| Year | Tax Paid | Tax Assessment Tax Assessment Total Assessment is a certain percentage of the fair market value that is determined by local assessors to be the total taxable value of land and additions on the property. | Land | Improvement |
|---|---|---|---|---|
| 2024 | $2,704 | $248,400 | $35,600 | $212,800 |
| 2022 | $2,457 | $218,500 | $26,700 | $191,800 |
| 2021 | $2,020 | $181,500 | $26,700 | $154,800 |
Agents Affiliated with this Home
-

Seller's Agent in 2024
Raylene Webb
eXp Realty, LLC
(260) 715-2765
5 in this area
321 Total Sales
-

Buyer's Agent in 2024
Jim Owen
CENTURY 21 Bradley Realty, Inc
(260) 348-4500
12 in this area
166 Total Sales
-

Seller's Agent in 2019
Todd Ferris
Ferris Property Group
(317) 317-4460
234 Total Sales
-

Seller Co-Listing Agent in 2019
Melissa McCoy
Ferris Property Group
(317) 213-8545
26 Total Sales
-
N
Buyer's Agent in 2019
Non-BLC Member
MIBOR REALTOR® Association
-
I
Buyer's Agent in 2019
IUO Non-BLC Member
Non-BLC Office
Map
Source: Indiana Regional MLS
MLS Number: 202409163
APN: 02-08-24-102-003.001-072
- 9421 Mill Ridge Run
- 9514 Sugar Mill Dr
- 6326 Treasure Cove
- 9404 Trellis Cove
- 8825 Gateview Dr
- 8918 Orchard View Ct
- 9221 Valley Forge Place
- 8423 Lionsgate Run
- 5725 Arlington Pkwy N
- 10206 Maysville Rd
- 6615 Cherry Hill Pkwy
- 4725 Montcalm Ct
- 6704 Cherry Hill Pkwy
- 4728 Raleigh Ct
- 8423 Cinnabar Ct
- 9619 Maysville Rd
- 5321 W Arlington Park Blvd
- 9721 Snowstar Place
- 8109 Maple Valley Dr
- 9536 Ballymore Dr
