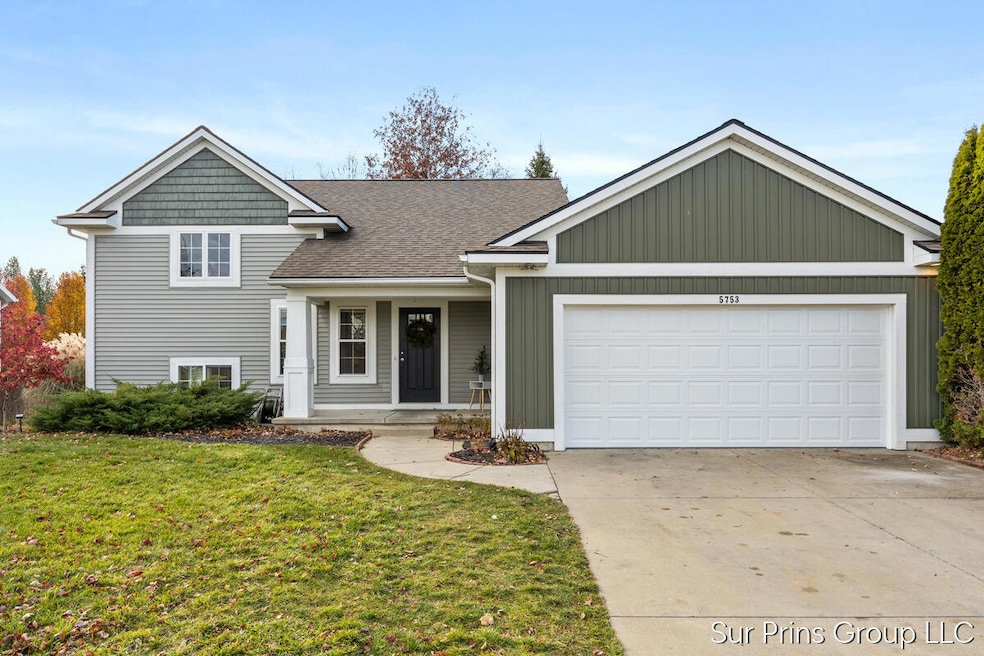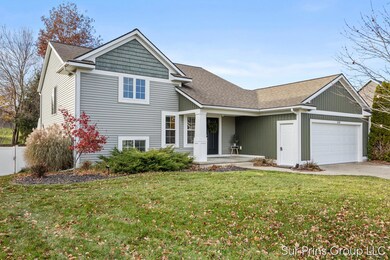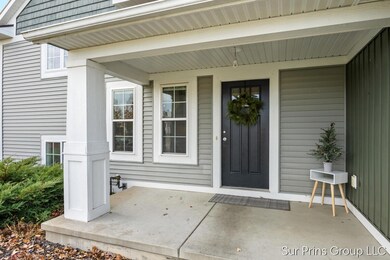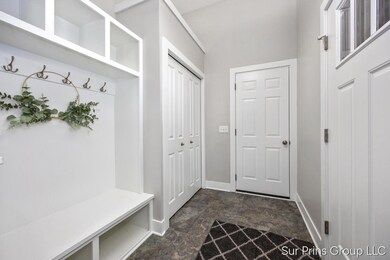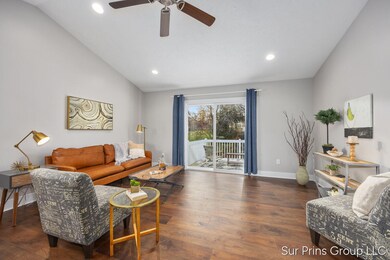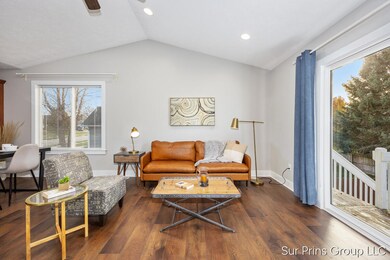5753 Rodney Dr SW Wyoming, MI 49418
South Grandville NeighborhoodEstimated payment $2,909/month
Highlights
- Deck
- Vaulted Ceiling
- Covered Patio or Porch
- Grandville Grand View Elementary School Rated A-
- No HOA
- 2 Car Attached Garage
About This Home
Welcome home to this beautifully updated 4-bed, 2-bath property in Grandville Schools on a quiet cul-de-sac street. The main level offers an inviting mud area, main-floor laundry, and an open layout flowing from the kitchen to the dining and living areas with access to a large deck. Enjoy the vaulted ceiling and luxury vinyl flooring throughout the main. The kitchen features granite counters, a center island, pantry, and great prep space. The walkout lower level is fully finished with a family room, wet bar, 2 bedrooms, and a full bath. Outside, enjoy a fully fenced yard with fruit trees and plenty of room to play and entertain. Conveniently close to the hub of Grandville City with shopping, restaurants, parks and all the amenities the city has to offer. Possession is negotiable.
Open House Schedule
-
Sunday, November 23, 202512:00 to 2:00 pm11/23/2025 12:00:00 PM +00:0011/23/2025 2:00:00 PM +00:00Add to Calendar
Home Details
Home Type
- Single Family
Year Built
- Built in 2014
Lot Details
- 10,308 Sq Ft Lot
- Lot Dimensions are 82.14x128.5
- Shrub
- Sprinkler System
- Property is zoned 401 Res, 401 Res
Parking
- 2 Car Attached Garage
- Front Facing Garage
- Garage Door Opener
Home Design
- Slab Foundation
- Composition Roof
- Aluminum Siding
- Vinyl Siding
Interior Spaces
- 1,995 Sq Ft Home
- 1-Story Property
- Vaulted Ceiling
- Low Emissivity Windows
- Family Room
- Living Room
- Basement
Kitchen
- Eat-In Kitchen
- Kitchen Island
Flooring
- Carpet
- Laminate
- Vinyl
Bedrooms and Bathrooms
- 4 Bedrooms | 2 Main Level Bedrooms
- 2 Full Bathrooms
Laundry
- Laundry Room
- Laundry on main level
Outdoor Features
- Deck
- Covered Patio or Porch
Utilities
- Forced Air Heating System
- Heating System Uses Natural Gas
Community Details
- No Home Owners Association
Map
Home Values in the Area
Average Home Value in this Area
Tax History
| Year | Tax Paid | Tax Assessment Tax Assessment Total Assessment is a certain percentage of the fair market value that is determined by local assessors to be the total taxable value of land and additions on the property. | Land | Improvement |
|---|---|---|---|---|
| 2025 | $8,942 | $179,200 | $0 | $0 |
| 2024 | $8,942 | $170,200 | $0 | $0 |
| 2023 | $8,892 | $150,200 | $0 | $0 |
| 2022 | $4,329 | $144,000 | $0 | $0 |
| 2021 | $4,228 | $133,500 | $0 | $0 |
| 2020 | $3,860 | $125,700 | $0 | $0 |
| 2019 | $3,947 | $115,800 | $0 | $0 |
| 2018 | $3,875 | $113,400 | $0 | $0 |
| 2017 | $3,775 | $101,900 | $0 | $0 |
| 2016 | $3,638 | $94,800 | $0 | $0 |
| 2015 | $3,586 | $94,800 | $0 | $0 |
| 2013 | -- | $21,500 | $0 | $0 |
Property History
| Date | Event | Price | List to Sale | Price per Sq Ft | Prior Sale |
|---|---|---|---|---|---|
| 11/22/2025 11/22/25 | For Sale | $409,900 | +2.5% | $205 / Sq Ft | |
| 05/10/2022 05/10/22 | Sold | $400,000 | -- | $201 / Sq Ft | View Prior Sale |
| 04/18/2022 04/18/22 | Pending | -- | -- | -- |
Purchase History
| Date | Type | Sale Price | Title Company |
|---|---|---|---|
| Quit Claim Deed | -- | None Listed On Document | |
| Warranty Deed | $400,000 | Star Title | |
| Warranty Deed | $197,900 | Group Title Agency Services | |
| Quit Claim Deed | -- | None Available |
Mortgage History
| Date | Status | Loan Amount | Loan Type |
|---|---|---|---|
| Open | $276,750 | New Conventional | |
| Previous Owner | $158,320 | New Conventional |
Source: MichRIC
MLS Number: 25059555
APN: 41-17-33-302-041
- 3111 Sandy Dr SW
- 5664 Nancy Dr SW
- 5641 Courtney Lynn Ct
- 2956 Florence Dr SW
- 2761 56th St SW
- 5892 Powderhorn Ct SW
- 5250 Ivanrest Ave SW
- 5824 Scarsdale Dr SW
- 5271 Virginia Ln SW
- 5261 Snyder Dr SW
- 3783 56th St SW
- 3374 Kettle River Ct SW
- ESSEX Plan at The Reserve at Rivertown
- DUPONT Plan at The Reserve at Rivertown
- 2510 Golfbury Dr SW
- 3508 River Run St
- 3334 Snake River St SW Unit 77
- 4817 Denali River Ave SW
- 3325 Kings River St SW Unit 47
- Uptown Plan at The Highlands at Rivertown Park
- 5910 Bayberry Farms Dr
- 5700 Wilson Ave SW
- 3479 Crystal River St
- 2331 Cadotte Dr SW
- 4702 Rivertown Commons Dr SW
- 5001 Byron Center Ave SW
- 4087 64th St SW
- 4025 Pier Light Dr
- 1961 Parkcrest Dr SW
- 4205 Brookcrest Dr SW
- 4277 Stonebridge Dr SW
- 4194 Ivanrest Ave SW
- 1860 R W Berends Dr SW
- 4380-2 Wimbledon Dr SW
- 4345 Timber Ridge Trail SW
- 143 Brookmeadow North Ct SW
- 7000 Byron Lakes Dr SW
- 3356 Byron Center Ave SW
- 881 44th St SW
- 2334 Prairie Pkwy SW
