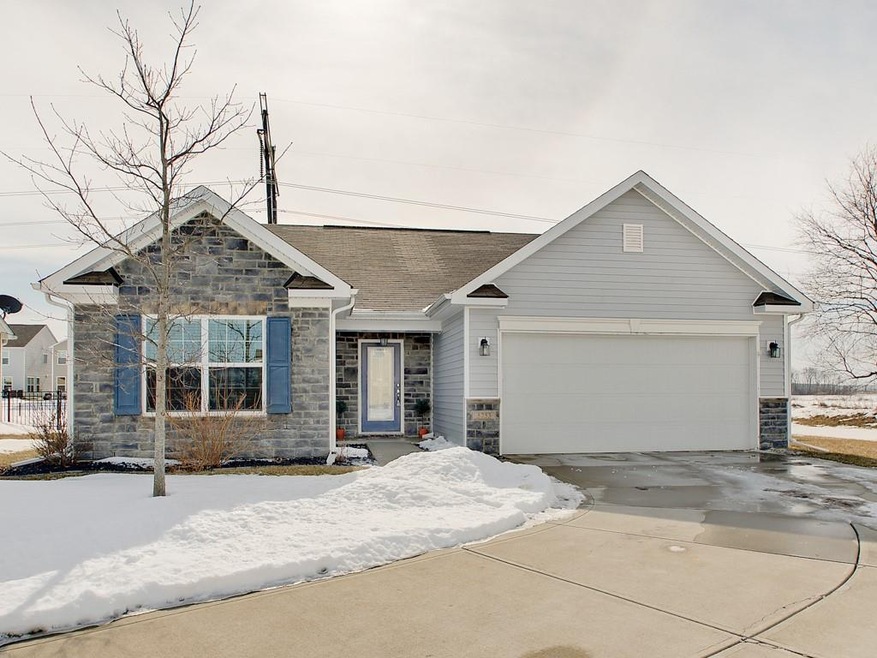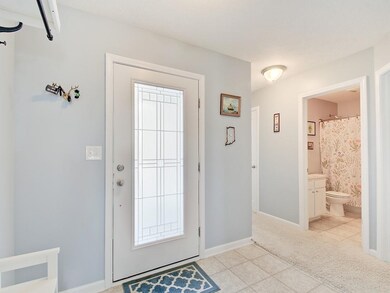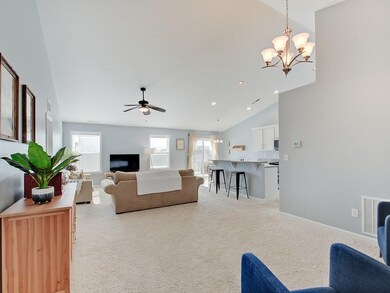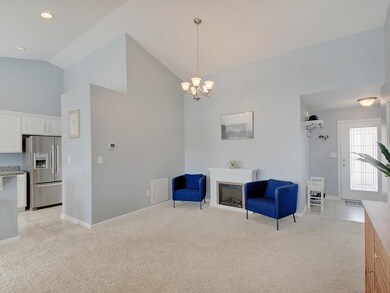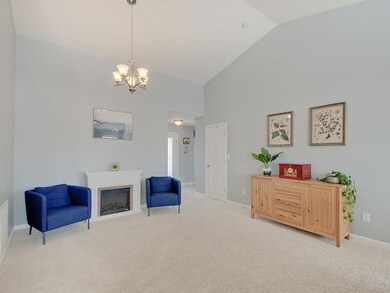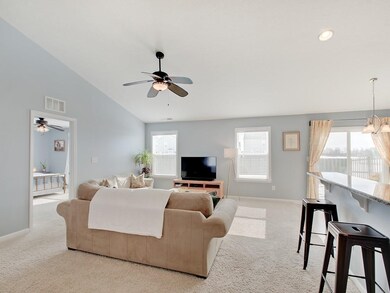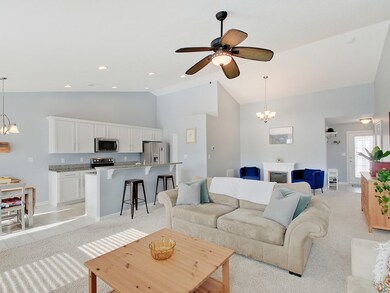
5753 White Pine Rd Whitestown, IN 46075
Highlights
- Great Room with Fireplace
- Vaulted Ceiling
- Community Pool
- Perry Worth Elementary School Rated A-
- Traditional Architecture
- 2 Car Attached Garage
About This Home
As of April 2022Move In Ready! Immaculate 3bd, 2ba ranch in popular Walker Farms in Whitestown. This home features vaulted ceilings, tasteful fixtures thruout, fresh, neutral paint, eat-in kitchen, granite tops, bfst nook, dbl sinks and lg shower in the owner's suite bath. The living rm, kitchen & dining room are open making it a great space to gather & entertain. Enjoy stunning sunsets from the recently updated patio; full 6ft cedar fenced in yard on a cul-de-sac. All SS appliances, Aqua Systems RO drinking system, Aqua Systems water softener, Samsung washer and dryer included. The neighborhood offers a pool, playgrounds, walking paths, and more. Check this home out today!
Last Agent to Sell the Property
Nikki Keever
Keller Williams Indpls Metro N Listed on: 02/11/2022

Last Buyer's Agent
Jennifer Blandford
Carpenter, REALTORS®
Home Details
Home Type
- Single Family
Est. Annual Taxes
- $2,272
Year Built
- Built in 2014
Lot Details
- 7,841 Sq Ft Lot
- Back Yard Fenced
HOA Fees
- $34 Monthly HOA Fees
Parking
- 2 Car Attached Garage
- Driveway
Home Design
- Traditional Architecture
- Slab Foundation
- Vinyl Siding
- Stone
Interior Spaces
- 1,448 Sq Ft Home
- 1-Story Property
- Vaulted Ceiling
- Vinyl Clad Windows
- Window Screens
- Great Room with Fireplace
- Family or Dining Combination
- Attic Access Panel
- Fire and Smoke Detector
Kitchen
- Electric Oven
- Microwave
- Dishwasher
- Disposal
Flooring
- Carpet
- Vinyl
Bedrooms and Bathrooms
- 3 Bedrooms
- 2 Full Bathrooms
Laundry
- Dryer
- Washer
Eco-Friendly Details
- Energy-Efficient Windows
- Energy-Efficient Doors
Utilities
- Forced Air Heating and Cooling System
- High-Efficiency Water Heater
- Water Purifier
Listing and Financial Details
- Assessor Parcel Number 060830000002191019
Community Details
Overview
- Association fees include builder controls, insurance, parkplayground, pool
- Walker Farms Subdivision
- Property managed by Walker Farms
- The community has rules related to covenants, conditions, and restrictions
Recreation
- Community Pool
Ownership History
Purchase Details
Home Financials for this Owner
Home Financials are based on the most recent Mortgage that was taken out on this home.Similar Homes in Whitestown, IN
Home Values in the Area
Average Home Value in this Area
Purchase History
| Date | Type | Sale Price | Title Company |
|---|---|---|---|
| Deed | $285,100 | Centurion Land Title |
Property History
| Date | Event | Price | Change | Sq Ft Price |
|---|---|---|---|---|
| 04/11/2022 04/11/22 | Sold | $285,100 | +3.7% | $197 / Sq Ft |
| 02/15/2022 02/15/22 | Pending | -- | -- | -- |
| 02/11/2022 02/11/22 | For Sale | $275,000 | +65.8% | $190 / Sq Ft |
| 11/20/2015 11/20/15 | Sold | $165,900 | 0.0% | $115 / Sq Ft |
| 10/06/2015 10/06/15 | Pending | -- | -- | -- |
| 10/06/2015 10/06/15 | Off Market | $165,900 | -- | -- |
| 09/15/2015 09/15/15 | For Sale | $166,500 | -- | $115 / Sq Ft |
Tax History Compared to Growth
Tax History
| Year | Tax Paid | Tax Assessment Tax Assessment Total Assessment is a certain percentage of the fair market value that is determined by local assessors to be the total taxable value of land and additions on the property. | Land | Improvement |
|---|---|---|---|---|
| 2024 | $3,056 | $266,700 | $30,800 | $235,900 |
| 2023 | $3,139 | $269,300 | $30,800 | $238,500 |
| 2022 | $2,950 | $240,500 | $30,800 | $209,700 |
| 2021 | $2,365 | $206,800 | $30,800 | $176,000 |
| 2020 | $2,278 | $197,600 | $30,800 | $166,800 |
| 2019 | $2,115 | $180,700 | $30,800 | $149,900 |
| 2018 | $1,927 | $166,200 | $30,800 | $135,400 |
| 2017 | $1,771 | $158,300 | $30,800 | $127,500 |
| 2016 | $1,837 | $157,200 | $30,800 | $126,400 |
| 2014 | $10 | $400 | $400 | $0 |
Agents Affiliated with this Home
-
N
Seller's Agent in 2022
Nikki Keever
Keller Williams Indpls Metro N
-
J
Buyer's Agent in 2022
Jennifer Blandford
Carpenter, REALTORS®
-

Seller's Agent in 2015
Ryan Radecki
Highgarden Real Estate
(317) 752-5826
13 in this area
340 Total Sales
-
D
Buyer's Agent in 2015
Derek Gutting
Keller Williams Indpls Metro N
Map
Source: MIBOR Broker Listing Cooperative®
MLS Number: 21837276
APN: 06-08-30-000-002.191-019
- 5765 White Pine Rd
- 5762 Bluff View Ln
- 5767 Bluff View Ln
- 5776 Blue Sky Dr
- 3830 Indigo Blue Blvd
- 2538 Redding Dr
- 2543 Lamar Dr
- 5783 Pebblebrooke Rd
- 3928 Riverstone Dr
- 6917 Wheatley Rd
- 3850 Tartan Trail
- 5925 Sterling Dr
- 3936 Sterling Dr
- 3899 Sterling Dr
- 3416 Firethorn Dr
- 3610 Duncan Ct
- 5678 Harper Dr
- 5700 Harper Dr
- 4158 Homestead Dr
- 5708 Harper Dr
