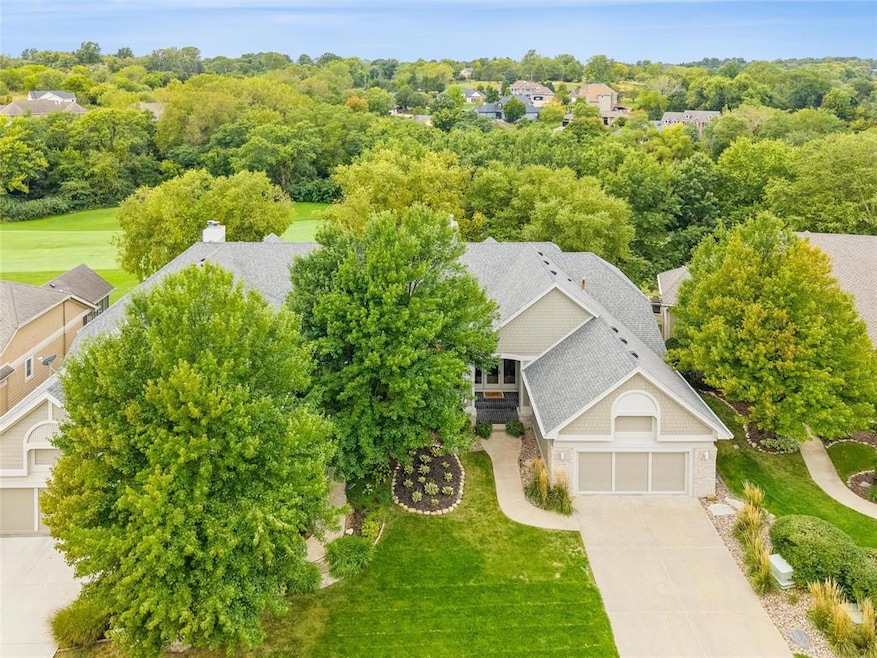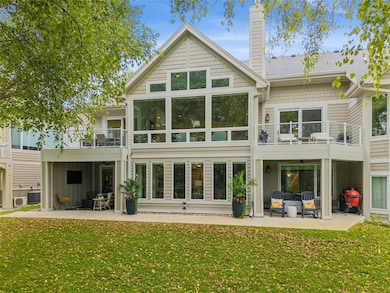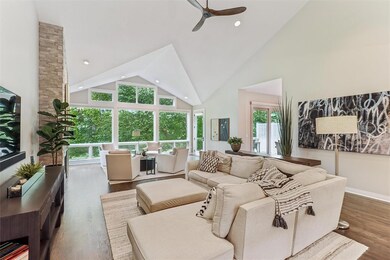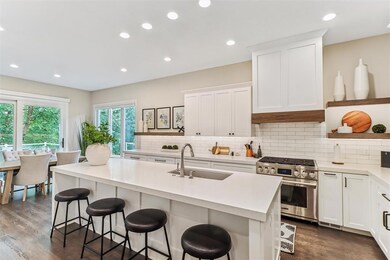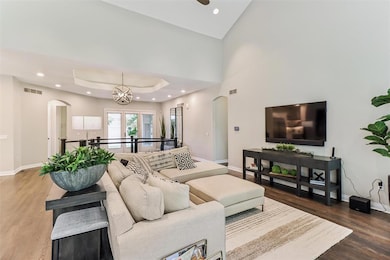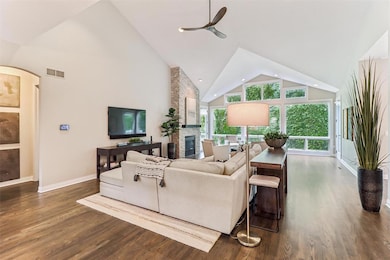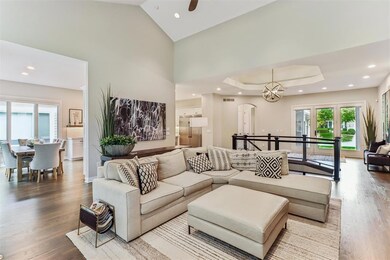5754 Gallery Ct West Des Moines, IA 50266
Estimated payment $5,567/month
Highlights
- Gated Community
- Ranch Style House
- Main Floor Primary Bedroom
- Westridge Elementary School Rated A-
- Wood Flooring
- No HOA
About This Home
3351 sq. ft. | 4 Bedrooms | 3.5 Baths | Glen Oaks, The Gallery Remodeled to perfection. Welcome to this beautifully remodeled townhome in the coveted Glen Oaks Country Club community. Offering over 3,351 square feet of finished living space, this 4-bedroom, 3.5-bath home has been extensively updated with modern finishes and thoughtful design throughout. Upon entering, you are greeted with spectacular views of trees and the 15th fairway. The main level features a fully renovated kitchen with new cabinetry, quartz countertops, and all-new stainless steel appliances. The living area flows seamlessly to one of two new decks, each built with an under-decking system that keeps the patios below dry for outdoor enjoyment. Upstairs, the spacious primary suite includes a brand-new spa-like bathroom remodeled in 2025 with heated floors and newly designed his & hers walk-in closets. Additional bedrooms are equally inviting with updated windows, doors, and flooring. The finished lower level has been remodeled with new LVP and carpet, a custom buffet and bar, and access to the lower patios.
Home Details
Home Type
- Single Family
Est. Annual Taxes
- $10,142
Year Built
- Built in 1995
Home Design
- Ranch Style House
- Asphalt Shingled Roof
- Stone Siding
- Cement Board or Planked
Interior Spaces
- 1,951 Sq Ft Home
- Gas Log Fireplace
- Finished Basement
- Walk-Out Basement
Kitchen
- Eat-In Kitchen
- Stove
- Microwave
- Dishwasher
Flooring
- Wood
- Luxury Vinyl Plank Tile
Bedrooms and Bathrooms
- 3 Bedrooms | 1 Primary Bedroom on Main
Laundry
- Laundry on main level
- Dryer
- Washer
Parking
- 2 Car Attached Garage
- Driveway
Additional Features
- 8,886 Sq Ft Lot
- Forced Air Heating and Cooling System
Community Details
- No Home Owners Association
- Gated Community
Listing and Financial Details
- Assessor Parcel Number 32004127020017
Map
Home Values in the Area
Average Home Value in this Area
Tax History
| Year | Tax Paid | Tax Assessment Tax Assessment Total Assessment is a certain percentage of the fair market value that is determined by local assessors to be the total taxable value of land and additions on the property. | Land | Improvement |
|---|---|---|---|---|
| 2025 | $9,768 | $653,300 | $81,200 | $572,100 |
| 2024 | $9,768 | $626,700 | $76,900 | $549,800 |
| 2023 | $10,364 | $626,700 | $76,900 | $549,800 |
| 2022 | $10,240 | $545,600 | $69,700 | $475,900 |
| 2021 | $9,802 | $545,600 | $69,700 | $475,900 |
| 2020 | $9,652 | $497,400 | $66,600 | $430,800 |
| 2019 | $9,180 | $497,400 | $66,600 | $430,800 |
| 2018 | $9,128 | $456,600 | $65,000 | $391,600 |
| 2017 | $8,776 | $456,600 | $65,000 | $391,600 |
| 2016 | $8,578 | $426,900 | $65,000 | $361,900 |
| 2015 | $8,578 | $426,900 | $65,000 | $361,900 |
| 2014 | $8,274 | $407,600 | $76,000 | $331,600 |
Property History
| Date | Event | Price | List to Sale | Price per Sq Ft | Prior Sale |
|---|---|---|---|---|---|
| 10/05/2025 10/05/25 | Pending | -- | -- | -- | |
| 10/01/2025 10/01/25 | For Sale | $895,900 | -0.5% | $459 / Sq Ft | |
| 10/01/2025 10/01/25 | Off Market | $900,000 | -- | -- | |
| 10/01/2025 10/01/25 | For Sale | $900,000 | 0.0% | $461 / Sq Ft | |
| 09/25/2025 09/25/25 | Pending | -- | -- | -- | |
| 09/24/2025 09/24/25 | For Sale | $900,000 | +51.9% | $461 / Sq Ft | |
| 07/29/2021 07/29/21 | Sold | $592,500 | -3.7% | $304 / Sq Ft | View Prior Sale |
| 07/29/2021 07/29/21 | Pending | -- | -- | -- | |
| 05/28/2021 05/28/21 | For Sale | $615,000 | +18.3% | $315 / Sq Ft | |
| 04/30/2018 04/30/18 | Sold | $520,000 | -4.6% | $267 / Sq Ft | View Prior Sale |
| 04/30/2018 04/30/18 | Pending | -- | -- | -- | |
| 10/03/2017 10/03/17 | For Sale | $545,000 | -- | $279 / Sq Ft |
Purchase History
| Date | Type | Sale Price | Title Company |
|---|---|---|---|
| Warranty Deed | $592,500 | None Available | |
| Warranty Deed | $520,000 | None Available | |
| Warranty Deed | $469,500 | -- | |
| Warranty Deed | $433,000 | -- | |
| Warranty Deed | $115,500 | -- |
Mortgage History
| Date | Status | Loan Amount | Loan Type |
|---|---|---|---|
| Open | $548,000 | New Conventional | |
| Previous Owner | $416,000 | New Conventional | |
| Previous Owner | $422,910 | No Value Available | |
| Previous Owner | $378,000 | No Value Available | |
| Previous Owner | $300,000 | No Value Available |
Source: Des Moines Area Association of REALTORS®
MLS Number: 727004
APN: 320-04127020017
- 1205 Tulip Tree Ln
- 1167 S Wilder Place
- 1122 S Wilder Place
- 1023 Tulip Tree Ln
- 1073 S Wilder Place
- 3518 SW Indigo Ave
- 3630 SW Indigo Ave
- 3788 SW Indigo Ave
- 1723 Glenleven Terrace
- 858 Burr Oaks Dr
- 1069 Glen Oaks Dr
- 811 Burr Oaks Dr Unit 603
- 811 Burr Oaks Dr Unit 301
- 811 Burr Oaks Dr Unit 407
- Balsam Plan at The Pines at Glen Oaks
- Hemlock Plan at The Pines at Glen Oaks
- Juniper Plan at The Pines at Glen Oaks
- 33 S My Way
- 845 S 60th St
- 5275 Glen Oaks Way
